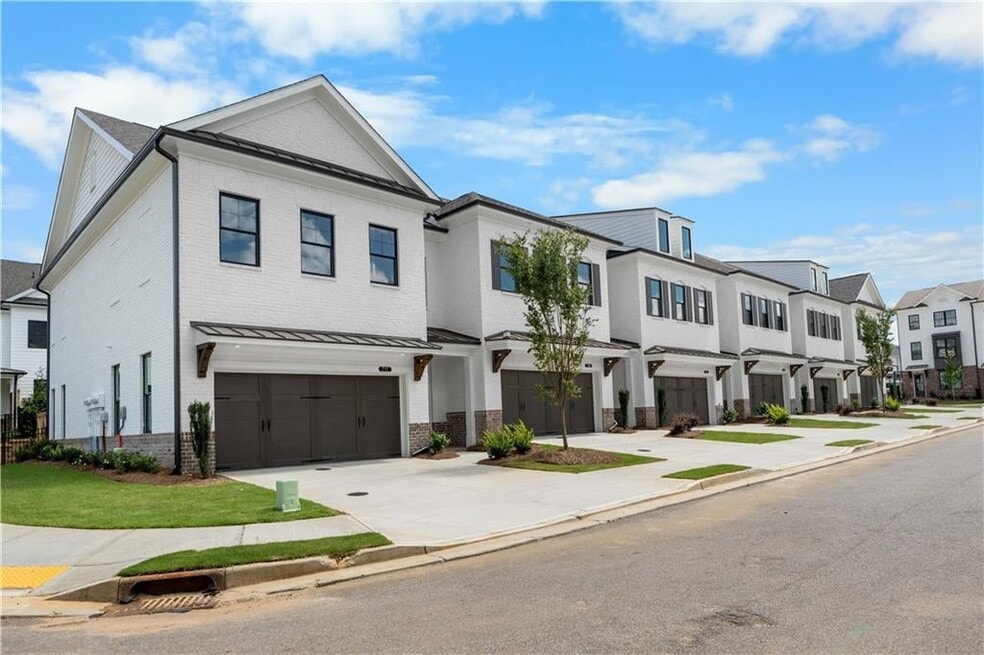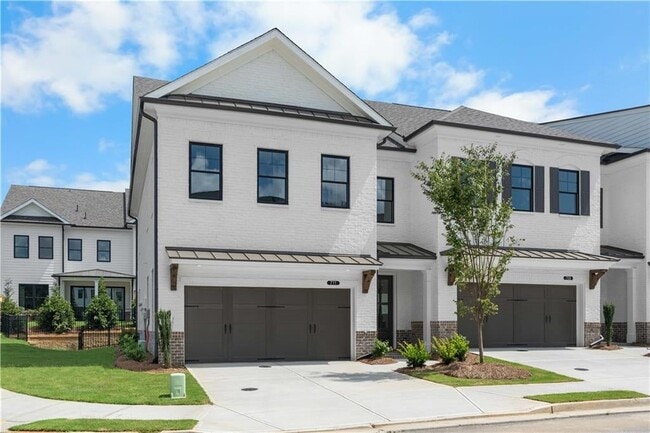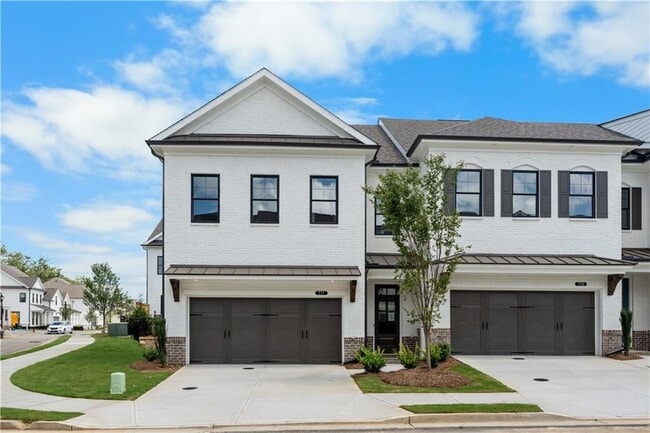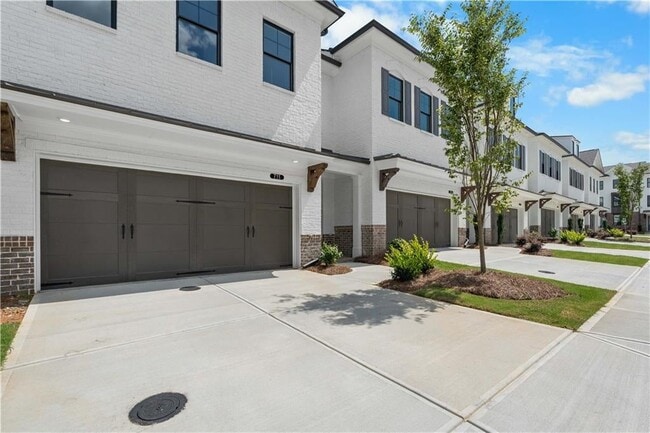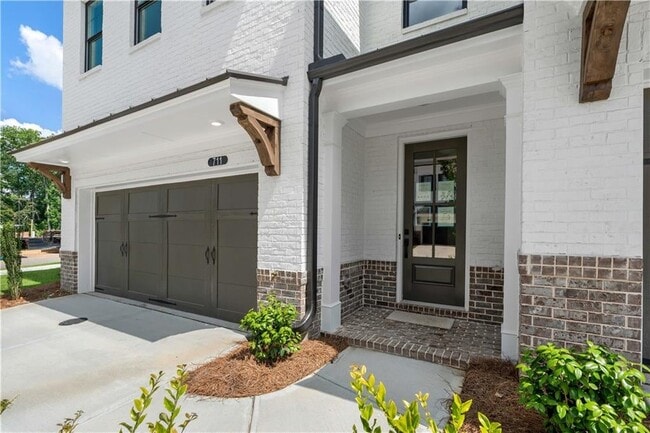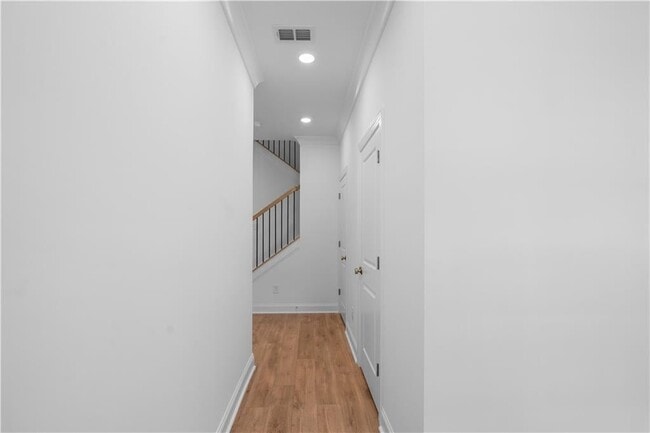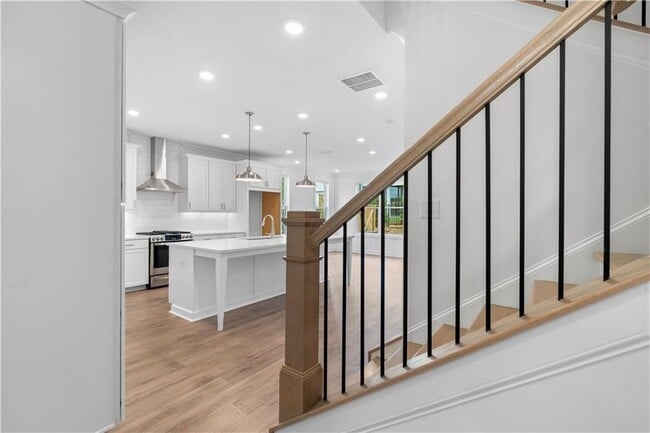
4920 Molder Ave Unit 62 Buford, GA 30518
Millcroft - The Classic CollectionEstimated payment $3,877/month
Highlights
- New Construction
- Community Pool
- Laundry Room
- Sugar Hill Elementary School Rated A
About This Home
Season of Savings- Build your Savings and Unwrap the Joy of a New Home with $15,000 Promotion! Promotions can be applied towards a price reduction, upgraded appliances, closing cost, Rate-Buy down and more- giving you the flexibility to save where it matters most. Ends November 30, 2025. Discover the The Stockton by The Providence Group. Available for move-in April/May 2026- This home will face the big pocket park with firepits and mail kiosk. There is also some extra parking for guests right out front your front door. Come inside to this beautiful home, 9ft. ceilings on first and second floors. Entry/foyer offers a space for a place to put shoes, keys, hats, umbrellas, etc. As you come in, you will find a coat closet and powder room. The kitchen on the main floor will offer open concept living at its best, huge kitchen island - quartz, single bowl sink, garbage disposal, backsplash/tile to the ceiling behind the hood, 42 upper kitchen cabinets- soft close doors and drawers in the kitchen, built in microwave for a sleek/clean look. Seating in the dining area for at least a table of six. Family room furniture can be configured many different ways. This home is an end unit with extra windows on the side and a 12ft sliding door leading out to the covered patio and fenced in backyard. Remember the HOA will mow the grass here too. Crown molding tops off this main floor beautiful features with the last thing to mention is the ease of bringing in your groceries with the garage...
Sales Office
| Monday - Saturday |
10:00 AM - 5:30 PM
|
| Sunday |
1:00 PM - 5:30 PM
|
Townhouse Details
Home Type
- Townhome
HOA Fees
- $235 Monthly HOA Fees
Parking
- 2 Car Garage
Taxes
- No Special Tax
Home Design
- New Construction
Interior Spaces
- 2-Story Property
- Laundry Room
Bedrooms and Bathrooms
- 3 Bedrooms
Community Details
Overview
- Association fees include lawn maintenance, ground maintenance
Recreation
- Community Pool
Map
Other Move In Ready Homes in Millcroft - The Classic Collection
About the Builder
- Millcroft - Townhomes
- Millcroft - The Classic Collection
- 0 Buford Hwy Unit 10450757
- 0 Buford Hwy Unit 7517591
- 5440 Howington Ct Unit 190
- 757 Woods Chapel Rd Unit LOT 98
- 763 Woods Chapel Rd Unit LOT 95
- 4275 Westbrook Rd
- Park Ridge at Sugar Hill
- 4557 Duncan Dr
- 1402 Frontier Dr
- 504 Level Creek Rd
- 502 Level Creek Rd
- 512 Level Creek Rd
- 5028 Hidden Branch Dr
- 5008/4998 Hidden Branch Dr
- 1091 Level Creek Rd
- 5008 Hidden Branch Dr
- 314 Level Creek Rd
- 0 French Blvd
