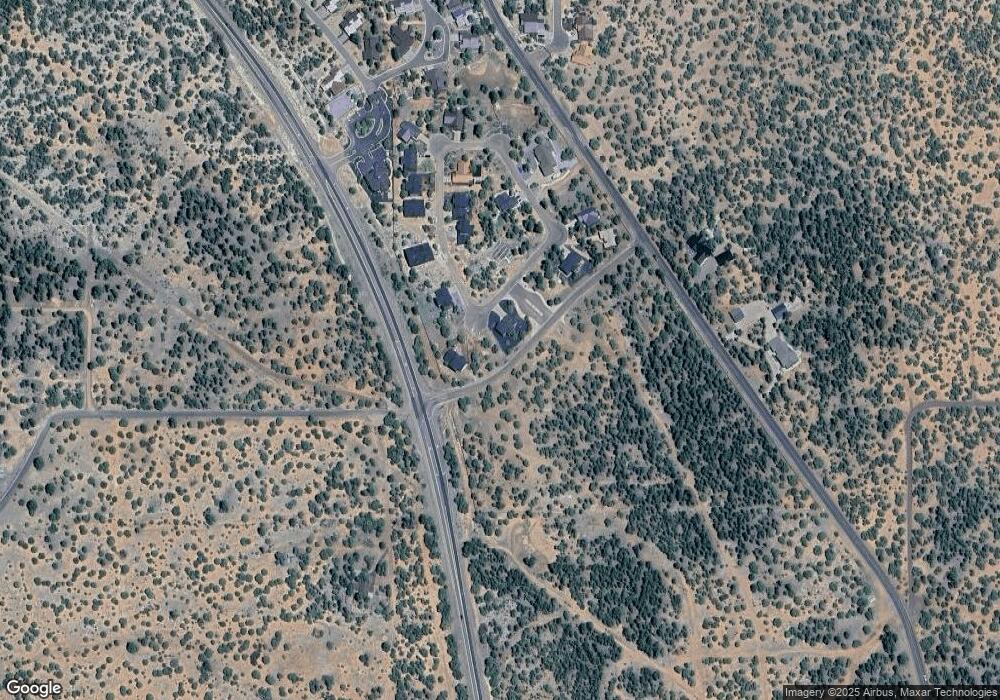4920 Mountain Hollow Loop Show Low, AZ 85901
Estimated Value: $689,000 - $866,000
4
Beds
3
Baths
2,846
Sq Ft
$273/Sq Ft
Est. Value
About This Home
This home is located at 4920 Mountain Hollow Loop, Show Low, AZ 85901 and is currently estimated at $778,179, approximately $273 per square foot. 4920 Mountain Hollow Loop is a home located in Navajo County with nearby schools including Linden Elementary School, Show Low High School, and Show Low Junior High School.
Ownership History
Date
Name
Owned For
Owner Type
Purchase Details
Closed on
Feb 18, 2025
Sold by
Dominguez Ramon R
Bought by
Lara Lawrence
Current Estimated Value
Home Financials for this Owner
Home Financials are based on the most recent Mortgage that was taken out on this home.
Original Mortgage
$486,000
Outstanding Balance
$483,184
Interest Rate
7.04%
Mortgage Type
New Conventional
Estimated Equity
$294,995
Purchase Details
Closed on
Apr 8, 2020
Sold by
Valenzuela Jesus Jose
Bought by
Luna Manuel J and Luna Louise D
Purchase Details
Closed on
Dec 10, 2018
Sold by
Rfr Partners Llc
Bought by
Dominguez Ramon R
Home Financials for this Owner
Home Financials are based on the most recent Mortgage that was taken out on this home.
Original Mortgage
$150,000
Interest Rate
4.9%
Mortgage Type
New Conventional
Purchase Details
Closed on
Oct 25, 2016
Sold by
Downtown Associated Llc
Bought by
Rfr Partners Llc
Purchase Details
Closed on
Oct 2, 2013
Sold by
Almostaranch Holdings Llc
Bought by
Whispering Trails Development Llc
Purchase Details
Closed on
Oct 1, 2013
Sold by
Great Western Bank
Bought by
Almostaranch Holdings Llc
Create a Home Valuation Report for This Property
The Home Valuation Report is an in-depth analysis detailing your home's value as well as a comparison with similar homes in the area
Home Values in the Area
Average Home Value in this Area
Purchase History
| Date | Buyer | Sale Price | Title Company |
|---|---|---|---|
| Lara Lawrence | $650,000 | Pioneer Title Agency | |
| Luna Manuel J | -- | Lawyers Title Of Arizona Inc | |
| Dominguez Ramon R | $189,200 | Pioneer Title Agency | |
| Rfr Partners Llc | $375,000 | None Available | |
| Whispering Trails Development Llc | $540,000 | Stewart Title & Trust Of Pho | |
| Almostaranch Holdings Llc | $495,000 | Stewart Title & Trust Of Pho |
Source: Public Records
Mortgage History
| Date | Status | Borrower | Loan Amount |
|---|---|---|---|
| Open | Lara Lawrence | $486,000 | |
| Previous Owner | Dominguez Ramon R | $150,000 |
Source: Public Records
Tax History Compared to Growth
Tax History
| Year | Tax Paid | Tax Assessment Tax Assessment Total Assessment is a certain percentage of the fair market value that is determined by local assessors to be the total taxable value of land and additions on the property. | Land | Improvement |
|---|---|---|---|---|
| 2026 | $278 | -- | -- | -- |
| 2025 | $274 | $5,550 | $5,550 | $0 |
| 2024 | $268 | $5,550 | $5,550 | $0 |
| 2023 | $274 | $4,500 | $4,500 | $0 |
| 2022 | $259 | $0 | $0 | $0 |
| 2021 | $259 | $0 | $0 | $0 |
| 2020 | $264 | $0 | $0 | $0 |
| 2019 | $333 | $0 | $0 | $0 |
| 2018 | $351 | $0 | $0 | $0 |
| 2017 | $340 | $0 | $0 | $0 |
| 2016 | $449 | $0 | $0 | $0 |
| 2015 | $472 | $4,080 | $4,080 | $0 |
Source: Public Records
Map
Nearby Homes
- 4705 Mountain Hollow Loop
- 4870 Mountain Hollow Loop
- 4790 Mountain Hollow Loop
- 4800 W Mountain Hollow Loop
- 2800 N Eagle View Loop
- 2580 N Eagle View Loop
- 4870 W Eagle Mountain Dr Unit 14
- 2600 N Eagle View Cir
- 2681 N Eagle View Cir
- 2701 N Eagle View Cir
- 2310 N Cottage Trail Unit 7
- 2310 N Cottage Trail Unit B5
- 2310 N Cottage Trail Unit B3
- 2310 N Cottage Trail Unit B3
- 0 Trail Unit 251430
- XXXXX Iron Spur
- 4520 W Tatanka Loop Unit A5
- 4520 W Tatanka Loop Unit A5
- 4520 Tatanka Loop Unit A4
- 7073 Bustin Dutch Trail
- 4910 Mountain Hollow Loop
- 4930 Mountain Hollow Loop
- 2221 W Whispering Springs Rd
- 4890 W Mountain Hollow Loop
- 4890 Mountain Hollow Loop
- 4710 Mountain Hollow Loop
- 4880 W Mountain Hollow Loop
- 4875 Mountain Hollow Loop
- 4725 Mountain Hollow Loop
- 4860 Mountain Hollow Loop
- 4740 Mountain Hollow Loop
- 4745 W Mountain Hollow Loop
- 4855 W Mountain Hollow Loop
- 4900 Mountain Hollow Loop
- 4720 Mountain Hollow Loop
- 4850 Mountain Hollow Loop
- 4730 W Mountain Hollow Loop
- 4795 W Mountain Hollow Loop
- 4840 W Mountain Hollow Loop
- 4830 Mountain Hollow Loop
