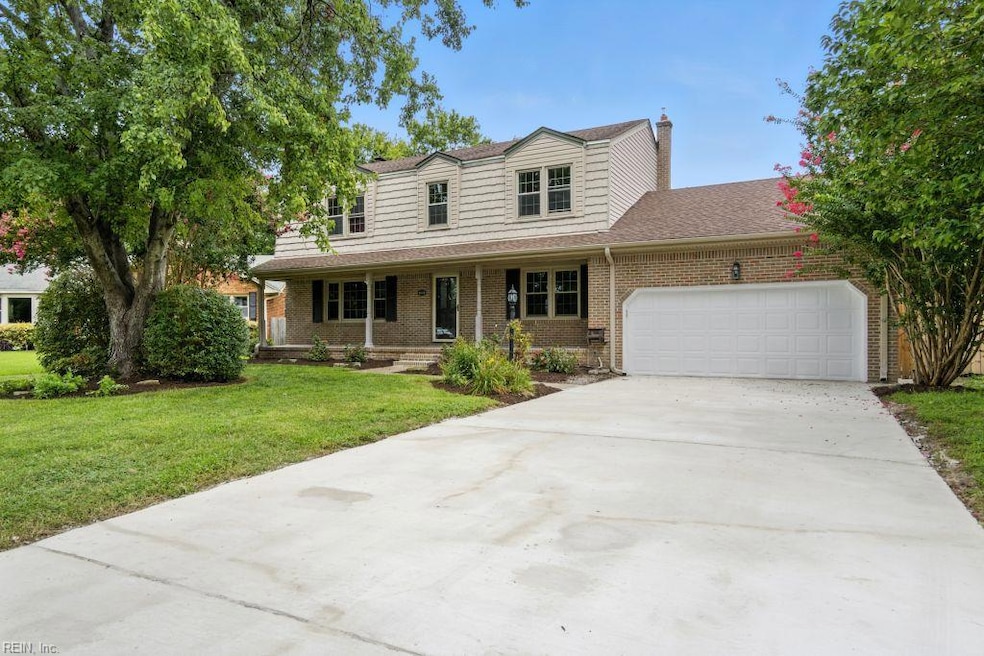
4920 Preakness Way Virginia Beach, VA 23464
Estimated payment $3,257/month
Highlights
- Cape Cod Architecture
- Wood Flooring
- Breakfast Area or Nook
- Kempsville Middle School Rated A-
- No HOA
- Utility Closet
About This Home
Welcome home to this charming Virginia Beach home with 5 bedrooms and 2.5 bathrooms!! Enter the formal living room and cozy family room with gas fireplace, updated kitchen with SS refrigerator, SS electric double range, SS dishwasher and SS microwave, dining room, laundry closet and half bathroom. Primary bedroom with private ensuite bathroom and walk-in closet, 4 additional spacious bedrooms and a 2nd full bathroom. This home features new paint throughout, updated lighting fixtures, ceiling fans, ample closet space, inviting front porch and fenced back yard with storage shed and swing set. Close proximity to schools, shopping and more. Don't miss out! Schedule your showing today!
Home Details
Home Type
- Single Family
Est. Annual Taxes
- $3,777
Year Built
- Built in 1973
Lot Details
- 0.26 Acre Lot
- Back Yard Fenced
- Property is zoned R10
Home Design
- Cape Cod Architecture
- Brick Exterior Construction
- Asphalt Shingled Roof
Interior Spaces
- 2,752 Sq Ft Home
- 2-Story Property
- Ceiling Fan
- Gas Fireplace
- Utility Closet
- Washer and Dryer Hookup
- Crawl Space
Kitchen
- Breakfast Area or Nook
- Gas Range
- Microwave
- Dishwasher
Flooring
- Wood
- Carpet
Bedrooms and Bathrooms
- 5 Bedrooms
- En-Suite Primary Bedroom
- Walk-In Closet
Parking
- 2 Car Attached Garage
- Driveway
Outdoor Features
- Porch
Schools
- Providence Elementary School
- Kempsville Middle School
- Kempsville High School
Utilities
- Forced Air Heating and Cooling System
- Electric Water Heater
Community Details
- No Home Owners Association
- Bellamy Manor Estate Subdivision
Map
Home Values in the Area
Average Home Value in this Area
Tax History
| Year | Tax Paid | Tax Assessment Tax Assessment Total Assessment is a certain percentage of the fair market value that is determined by local assessors to be the total taxable value of land and additions on the property. | Land | Improvement |
|---|---|---|---|---|
| 2024 | $3,777 | $389,400 | $175,000 | $214,400 |
| 2023 | $3,874 | $391,300 | $170,000 | $221,300 |
| 2022 | $3,629 | $366,600 | $155,000 | $211,600 |
| 2021 | $3,192 | $322,400 | $130,000 | $192,400 |
| 2020 | $3,300 | $324,300 | $130,000 | $194,300 |
| 2019 | $3,302 | $310,200 | $123,000 | $187,200 |
| 2018 | $3,110 | $310,200 | $123,000 | $187,200 |
| 2017 | $2,988 | $298,100 | $120,000 | $178,100 |
| 2016 | $2,934 | $296,400 | $118,300 | $178,100 |
| 2015 | $2,912 | $294,100 | $116,000 | $178,100 |
| 2014 | $2,856 | $307,100 | $136,500 | $170,600 |
Property History
| Date | Event | Price | Change | Sq Ft Price |
|---|---|---|---|---|
| 08/11/2025 08/11/25 | Pending | -- | -- | -- |
| 08/08/2025 08/08/25 | For Sale | $540,000 | -- | $196 / Sq Ft |
Purchase History
| Date | Type | Sale Price | Title Company |
|---|---|---|---|
| Bargain Sale Deed | $428,500 | Old Republic National Title In | |
| Warranty Deed | $355,000 | Attorney |
Mortgage History
| Date | Status | Loan Amount | Loan Type |
|---|---|---|---|
| Open | $439,900 | Credit Line Revolving | |
| Previous Owner | $320,000 | New Conventional | |
| Previous Owner | $325,019 | New Conventional | |
| Previous Owner | $327,500 | New Conventional | |
| Previous Owner | $337,250 | New Conventional | |
| Previous Owner | $302,706 | FHA | |
| Previous Owner | $292,531 | FHA |
Similar Homes in Virginia Beach, VA
Source: Real Estate Information Network (REIN)
MLS Number: 10596579
APN: 1476-03-4866
- 4769 Marlborough Dr
- 4906 Gulfstream Cir
- 4817 Brandywine Dr
- 4832 Brandywine Dr
- 4956 Rosecroft St
- 700 Hemlock Crescent
- 5117 Hemlock Ave
- 4753 Michaux Dr
- 904 Fairmeade Dr
- 1108 Flobert Dr
- 4621 Princess Anne Rd
- The Harriet Plan at Kempsville Spot Builds
- The Valley Ridge Plan at Kempsville Spot Builds
- 4846 Kempsville Greens Pkwy Unit 404
- 1101 Amy Dr
- 4805 Kempsville Greens Pkwy
- 5004 Wellston Ct
- 1220 Newmarket Dr
- 4806 Gatwick Dr
- 4495 Steeplechase Dr
