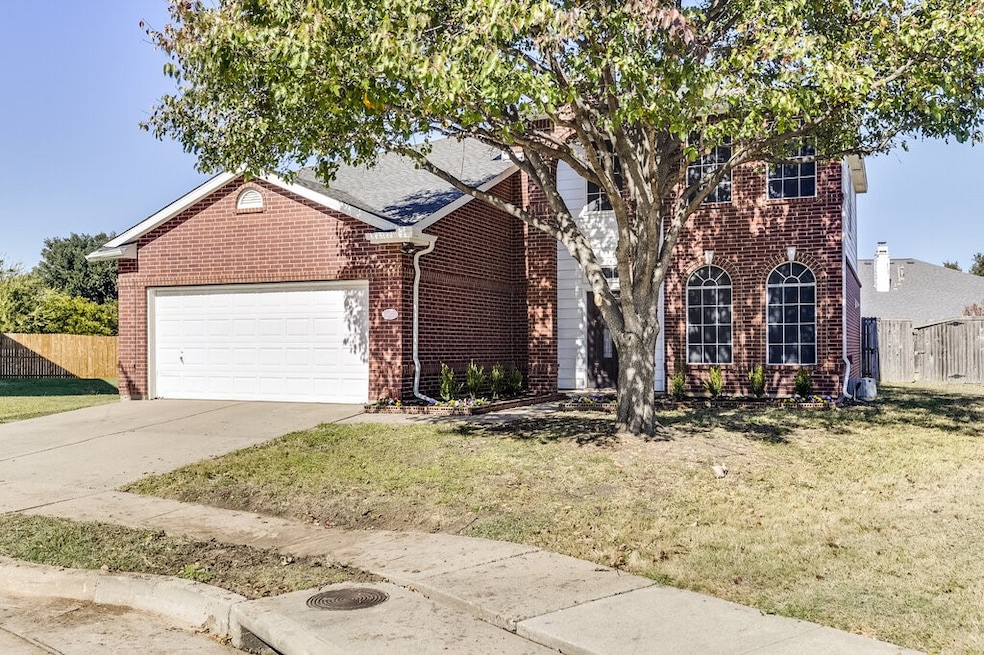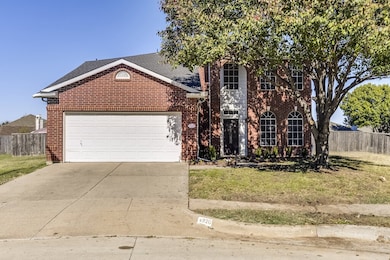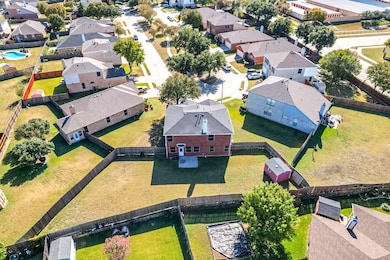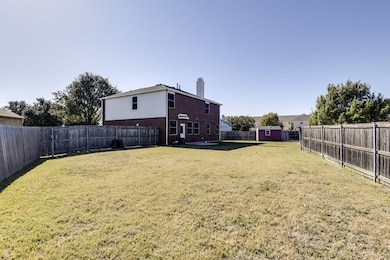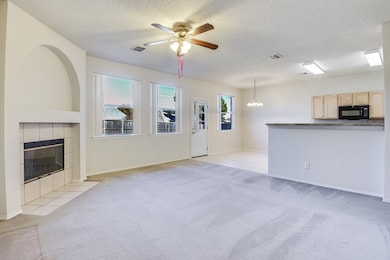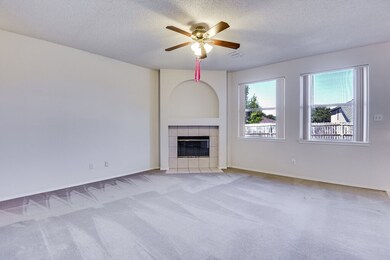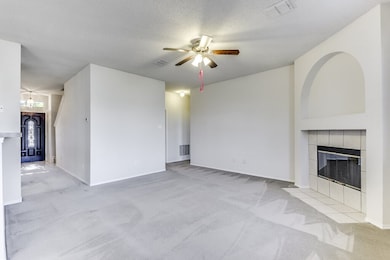4920 Steeple Chase Ct Grand Prairie, TX 75052
Sheffield NeighborhoodEstimated payment $2,628/month
Highlights
- Open Floorplan
- Granite Countertops
- Cul-De-Sac
- Traditional Architecture
- Lawn
- 2 Car Attached Garage
About This Home
Holy Cow! This 4 bedroom 3 bath home is move in ready and can be yours for the holidays! The open concept floorplan is perfect for entertaining, with all the space you need for hosting. Primary suite is downstairs and the other 3 bedrooms are upstairs providing separation and space! Second living room upstairs is huge and has enough space to be a game room, host sleepovers, or have cozy movie nights. The lot is located at the end of a cul de sac for privacy and just moments from 360 for easy commuting access. Grand Prairie address but Arlington ISD schools! All 4 bedrooms are generously sized, and the 3rd living space downstairs can easily serve as an office. The back yard is enormous with space for a pool, pets, kids, and gardens. Property has been recently refreshed with new paint, probate is complete and this gem is ready for new owners to make it their own. Come see it today and fall in love!
Listing Agent
Keller Williams Lonestar DFW Brokerage Phone: 214-448-1021 License #0629782 Listed on: 11/13/2025

Home Details
Home Type
- Single Family
Est. Annual Taxes
- $8,062
Year Built
- Built in 2000
Lot Details
- 10,759 Sq Ft Lot
- Lot Dimensions are 150x146x41x110
- Cul-De-Sac
- Wood Fence
- Landscaped
- Sprinkler System
- Lawn
- Back Yard
HOA Fees
- $59 Monthly HOA Fees
Parking
- 2 Car Attached Garage
- Multiple Garage Doors
- Driveway
Home Design
- Traditional Architecture
- Brick Exterior Construction
- Slab Foundation
- Composition Roof
Interior Spaces
- 2,652 Sq Ft Home
- 2-Story Property
- Open Floorplan
- Window Treatments
- Family Room with Fireplace
- Laundry in Utility Room
Kitchen
- Electric Oven
- Electric Cooktop
- Dishwasher
- Granite Countertops
- Disposal
Flooring
- Carpet
- Ceramic Tile
Bedrooms and Bathrooms
- 4 Bedrooms
- Walk-In Closet
- 3 Full Bathrooms
Schools
- West Elementary School
- Bowie High School
Utilities
- Central Heating and Cooling System
- Electric Water Heater
- High Speed Internet
Community Details
- Association fees include management
- Horseshoe Bend Homeowners Assn Association
- Horseshoe Bend Sub Subdivision
Listing and Financial Details
- Legal Lot and Block 37 / C
- Assessor Parcel Number 07253842
Map
Home Values in the Area
Average Home Value in this Area
Tax History
| Year | Tax Paid | Tax Assessment Tax Assessment Total Assessment is a certain percentage of the fair market value that is determined by local assessors to be the total taxable value of land and additions on the property. | Land | Improvement |
|---|---|---|---|---|
| 2025 | $2,908 | $308,737 | $90,774 | $217,963 |
| 2024 | $2,908 | $358,997 | $90,774 | $268,223 |
| 2023 | $7,467 | $365,169 | $45,000 | $320,169 |
| 2022 | $6,825 | $318,651 | $45,000 | $273,651 |
| 2021 | $7,171 | $271,050 | $45,000 | $226,050 |
| 2020 | $6,623 | $258,979 | $45,000 | $213,979 |
| 2019 | $6,326 | $260,000 | $45,000 | $215,000 |
| 2018 | $3,945 | $218,404 | $45,000 | $173,404 |
| 2017 | $5,334 | $212,810 | $25,000 | $187,810 |
| 2016 | $4,849 | $190,186 | $25,000 | $165,186 |
| 2015 | $3,905 | $164,090 | $25,000 | $139,090 |
| 2014 | $3,905 | $155,700 | $24,000 | $131,700 |
Property History
| Date | Event | Price | List to Sale | Price per Sq Ft |
|---|---|---|---|---|
| 11/13/2025 11/13/25 | For Sale | $360,000 | -- | $136 / Sq Ft |
Purchase History
| Date | Type | Sale Price | Title Company |
|---|---|---|---|
| Interfamily Deed Transfer | -- | None Available | |
| Vendors Lien | -- | Commerce Land Title |
Mortgage History
| Date | Status | Loan Amount | Loan Type |
|---|---|---|---|
| Open | $111,568 | New Conventional | |
| Closed | $130,990 | No Value Available |
Source: North Texas Real Estate Information Systems (NTREIS)
MLS Number: 21111635
APN: 07253842
- 3011 Hobble Ct
- 5011 Steeple Chase Ct
- 4908 Farrier Ct
- 5027 Italia Ln
- 2845 Rochester Ct
- 2821 Cheshire Way
- 2748 Oak Hollow Dr
- 2953 Cheshire Way
- 4663 Essex Ct
- 5243 W Cove Way
- 2713 Water Oak Dr
- 5283 W Cove Way
- 2719 Falcon Trail
- 5308 Kathryn Dr
- 2322 Wilmette Dr
- 2708 Castlecove Dr
- 4548 Queenswood Dr
- 4808 King Harbor Ct
- 2829 Alcot Ln
- 4816 Tuscany Ln
- 5003 Boots And Saddle Ct
- 4961 Briar Oaks Ln
- 2758 Red Oak Dr
- 2814 Cheshire Way
- 5231 Kathryn Dr
- 2713 Water Oak Dr
- 2732 Excalibur Dr Unit ID1026130P
- 2808 Wales Ct Unit ID1019473P
- 2321 Cromwell Dr
- 2205 Villanova St
- 2208 Havenwood Dr
- 2829 Alcot Ln
- 5824 Somerton Dr
- 2805 Alcot Ln
- 2416 Sutton Dr
- 3105 Mellow Ln
- 2426 Sutton Dr
- 5210 Manhassett Dr
- 5423 Lavaca Rd
- 5133 Eastcreek Dr
