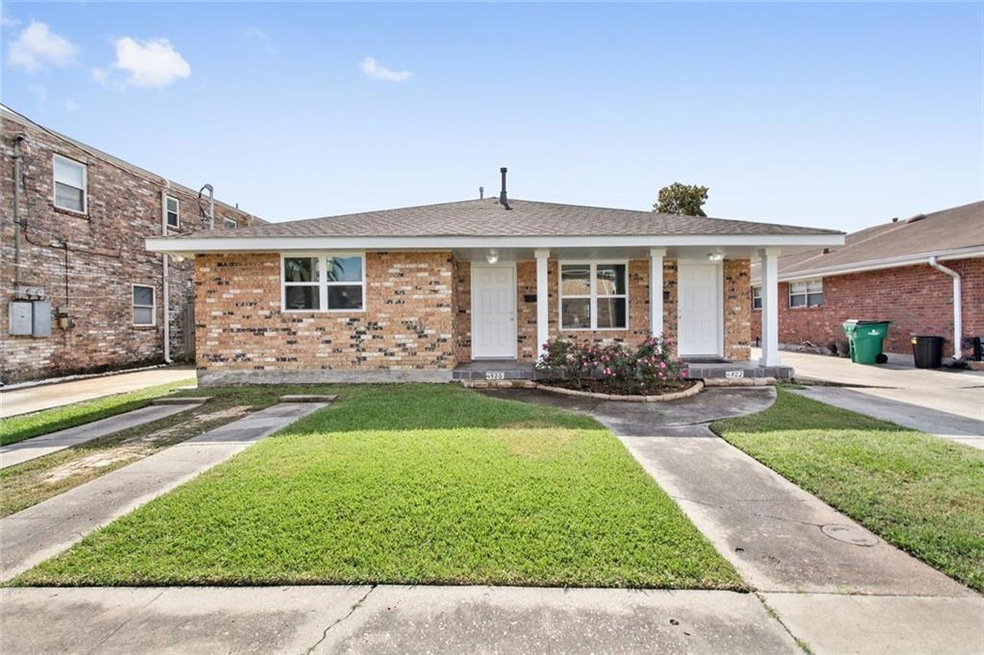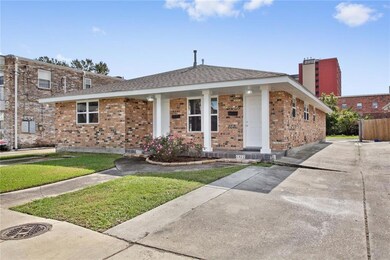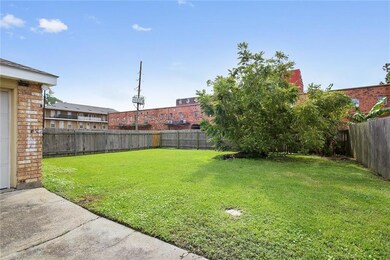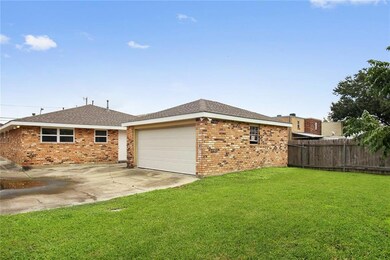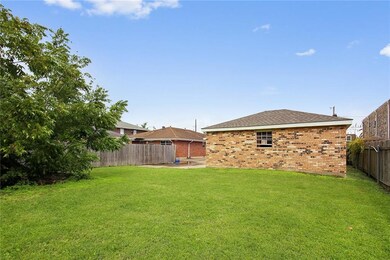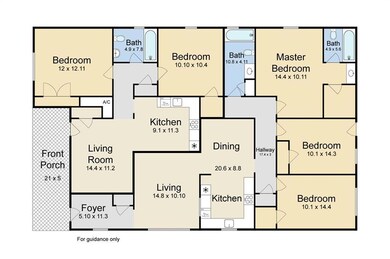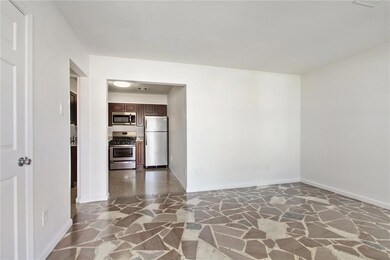
4920 Wabash St Metairie, LA 70001
Harvard Estates NeighborhoodHighlights
- Parking available for a boat
- Traditional Architecture
- Central Heating and Cooling System
- Metairie Academy For Advanced Studies Rated A-
- Porch
- 2 Car Garage
About This Home
As of April 2019LIKE BRAND NEW! Great Investment Property! One story double, 3 bedroom/ 2 bath & 2 bedroom/ 1 bath. Brand new roof, underground plumbing, windows, and so much more. Updated kitchens with new cabinets, counters, and appliances! Freshly painted with tons of storage space. New bathroom vanities. Separate driveways for each unit. BACKYARD ACCESS W/ DETACHED 2 CAR GARAGE. Don't miss out on a great opportunity. Call today!
Last Agent to Sell the Property
Forte Realty, LLC License #995712484 Listed on: 11/08/2018
Property Details
Home Type
- Multi-Family
Est. Annual Taxes
- $154
Year Built
- Built in 2018 | Remodeled
Lot Details
- Lot Dimensions are 50 x 151
- Rectangular Lot
- Property is in excellent condition
Home Design
- Duplex
- Traditional Architecture
- Cosmetic Repairs Needed
- Brick Exterior Construction
- Slab Foundation
- Shingle Roof
Interior Spaces
- 1,967 Sq Ft Home
- Property has 1 Level
- Laundry in Garage
Bedrooms and Bathrooms
- 5 Bedrooms
- 3 Full Bathrooms
Parking
- 2 Car Garage
- Parking available for a boat
- RV Access or Parking
Additional Features
- Porch
- City Lot
- Central Heating and Cooling System
Community Details
- 2 Units
Listing and Financial Details
- Tax Lot 34
- Assessor Parcel Number 700014920WabashST34
Similar Homes in Metairie, LA
Home Values in the Area
Average Home Value in this Area
Mortgage History
| Date | Status | Loan Amount | Loan Type |
|---|---|---|---|
| Closed | $244,000 | New Conventional | |
| Closed | $234,225 | FHA | |
| Closed | $84,500 | New Conventional |
Property History
| Date | Event | Price | Change | Sq Ft Price |
|---|---|---|---|---|
| 05/28/2025 05/28/25 | Rented | $1,400 | 0.0% | -- |
| 05/27/2025 05/27/25 | Under Contract | -- | -- | -- |
| 05/19/2025 05/19/25 | Price Changed | $1,400 | -6.4% | $2 / Sq Ft |
| 05/07/2025 05/07/25 | Price Changed | $1,495 | -2.0% | $2 / Sq Ft |
| 04/28/2025 04/28/25 | Price Changed | $1,525 | -1.6% | $2 / Sq Ft |
| 04/21/2025 04/21/25 | Price Changed | $1,550 | -2.8% | $2 / Sq Ft |
| 04/11/2025 04/11/25 | For Rent | $1,595 | +17.1% | -- |
| 04/03/2024 04/03/24 | Rented | $1,362 | -2.7% | -- |
| 03/13/2024 03/13/24 | Price Changed | $1,400 | -6.7% | $2 / Sq Ft |
| 02/26/2024 02/26/24 | For Rent | $1,500 | +25.0% | -- |
| 07/18/2021 07/18/21 | For Rent | $1,200 | 0.0% | -- |
| 07/18/2021 07/18/21 | Rented | $1,200 | 0.0% | -- |
| 04/10/2019 04/10/19 | Sold | -- | -- | -- |
| 03/11/2019 03/11/19 | Pending | -- | -- | -- |
| 11/08/2018 11/08/18 | For Sale | $350,000 | -- | $178 / Sq Ft |
Tax History Compared to Growth
Tax History
| Year | Tax Paid | Tax Assessment Tax Assessment Total Assessment is a certain percentage of the fair market value that is determined by local assessors to be the total taxable value of land and additions on the property. | Land | Improvement |
|---|---|---|---|---|
| 2024 | $154 | $29,450 | $11,860 | $17,590 |
| 2023 | $2,888 | $29,450 | $11,860 | $17,590 |
| 2022 | $3,773 | $29,450 | $11,860 | $17,590 |
| 2021 | $3,504 | $29,450 | $11,860 | $17,590 |
| 2020 | $3,479 | $29,450 | $11,860 | $17,590 |
| 2019 | $3,577 | $29,450 | $11,860 | $17,590 |
| 2018 | $2,203 | $19,430 | $11,860 | $7,570 |
| 2017 | $2,203 | $19,430 | $11,860 | $7,570 |
| 2016 | $2,161 | $19,430 | $11,860 | $7,570 |
| 2015 | $2,082 | $18,510 | $11,860 | $6,650 |
| 2014 | $2,082 | $18,510 | $11,860 | $6,650 |
Agents Affiliated with this Home
-
Ayres Schmitt
A
Seller's Agent in 2025
Ayres Schmitt
LATTER & BLUM (LATT01)
63 Total Sales
-
Shante Degrshan
S
Buyer's Agent in 2024
Shante Degrshan
Engel & Volkers Slidell - Mandeville
(504) 250-6370
31 Total Sales
-
Blaine Tatje

Seller's Agent in 2019
Blaine Tatje
Forte Realty, LLC
(504) 273-9063
224 Total Sales
-
Mary St Romain

Buyer's Agent in 2019
Mary St Romain
RE/MAX
6 Total Sales
-
M
Buyer's Agent in 2019
Mary St. Romain
Rodi Realty, Inc
Map
Source: ROAM MLS
MLS Number: 2180223
APN: 0820028023
- 4829 Wabash St Unit 307
- 4827 Utica St
- 2808 Transcontinental Dr
- 2817 Transcontinental Dr
- 2900 Harvard Ave
- 4817 19 Zenith St
- 2217 Green Acres Rd
- 4848 W Napoleon Ave
- 2520 Haring Rd
- 4713 Utica St
- 2400 Green Acres Rd
- 5020 Sanford St
- 2108 Haring Rd
- 2412 Green Acres Rd
- 4709 Trenton St
- 1813 High Ave
- 4917 Rye St
