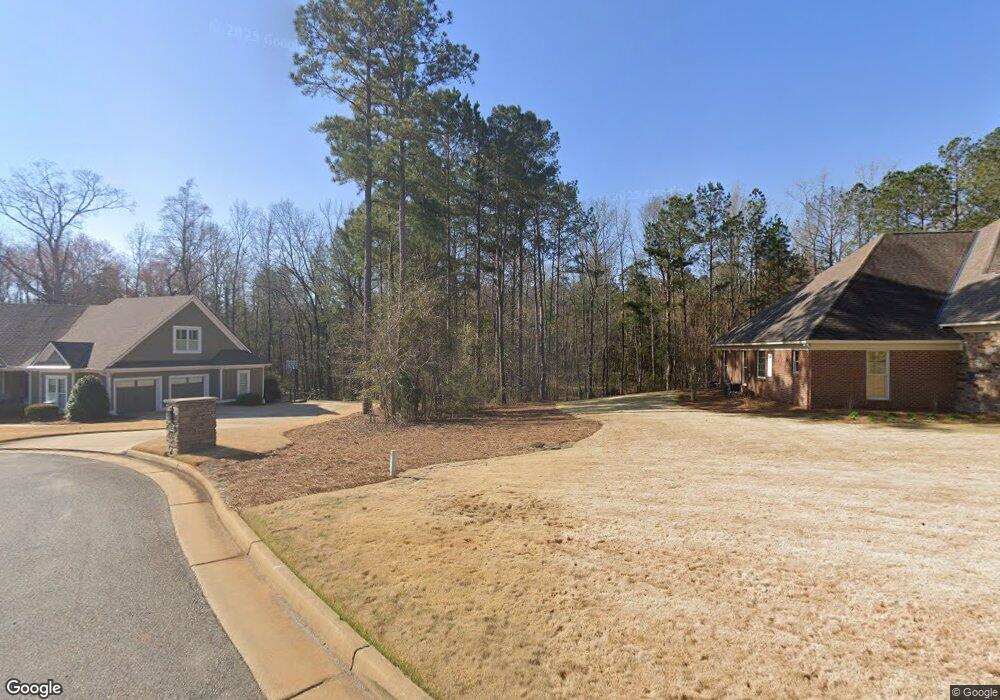4921 Charleston Way Columbus, GA 31820
Midland NeighborhoodEstimated Value: $361,006 - $395,000
4
Beds
4
Baths
2,488
Sq Ft
$154/Sq Ft
Est. Value
About This Home
This home is located at 4921 Charleston Way, Columbus, GA 31820 and is currently estimated at $382,752, approximately $153 per square foot. 4921 Charleston Way is a home located in Muscogee County with nearby schools including Eagle Ridge Academy, Blackmon Road Middle School, and Shaw High School.
Ownership History
Date
Name
Owned For
Owner Type
Purchase Details
Closed on
Nov 23, 2020
Sold by
Young Terrance
Bought by
Young Terrance and Young Stafrika
Current Estimated Value
Create a Home Valuation Report for This Property
The Home Valuation Report is an in-depth analysis detailing your home's value as well as a comparison with similar homes in the area
Home Values in the Area
Average Home Value in this Area
Purchase History
| Date | Buyer | Sale Price | Title Company |
|---|---|---|---|
| Young Terrance | -- | None Listed On Document |
Source: Public Records
Tax History Compared to Growth
Tax History
| Year | Tax Paid | Tax Assessment Tax Assessment Total Assessment is a certain percentage of the fair market value that is determined by local assessors to be the total taxable value of land and additions on the property. | Land | Improvement |
|---|---|---|---|---|
| 2025 | $3,505 | $132,700 | $16,040 | $116,660 |
| 2024 | $3,504 | $132,700 | $16,040 | $116,660 |
| 2023 | $2,832 | $132,700 | $16,040 | $116,660 |
| 2022 | $3,654 | $113,956 | $16,040 | $97,916 |
| 2021 | $3,647 | $102,720 | $15,840 | $86,880 |
| 2020 | $655 | $16,040 | $16,040 | $0 |
Source: Public Records
Map
Nearby Homes
- 5110 Midland Trace
- 5905 Linley Ct
- 5135 Midland Trace
- 7168 Pinewood Ct
- 8848 Promenade Place
- 4848 Spring Ridge Dr
- 4854 Champions Way
- 4840 Spring Ridge Dr
- 7847 Kolven Cove
- 654 Grey Rock Dr
- 7933 Prestwick Ct
- 4571 Carnoustie Ln
- 7807 Kolven Cove
- 595 Grey Rock Dr
- 4677 Ivy Patch Dr
- 8095 Santee Ct
- 7389 Sorrel Ct
- 4880 Turnberry Ln
- 8000 Ivy Park Dr
- 7901 Ivy Park Dr
- 4917 Charleston Way
- 4909 Charleston Way
- 4901 Charleston Way
- 8084 Wellington Trace
- 8078 Wellington Trace
- 9109 Travelers Way
- 9119 Travelers Way
- 8066 Wellington Trace
- 9081 Travelers Way
- 9129 Travelers Way
- 8072 Wellington Trace
- 8072 Wellington Trace
- 5068 Wellington Way
- 9139 Travelers Way
- 5066 Wellington Way
- 0 Travelers Way
- 9149 Travelers Way
- 8060 Wellington Trace
- 9079 Travelers Way
- 9079 Travelers Way
