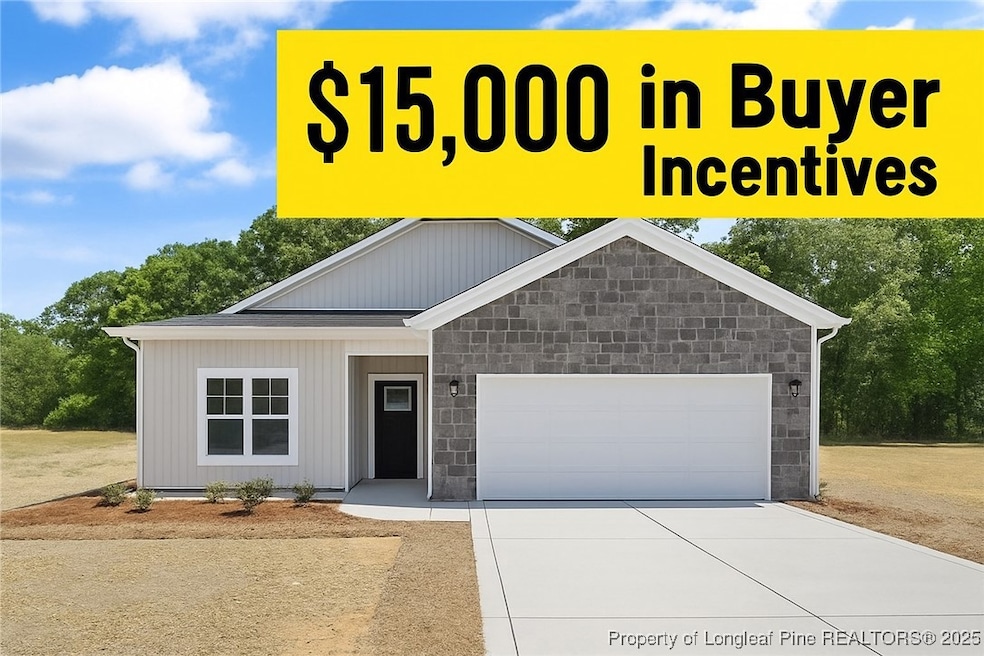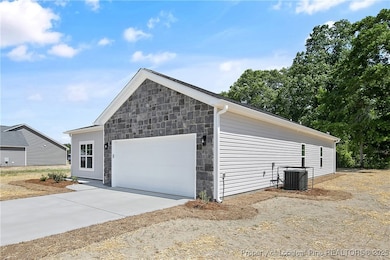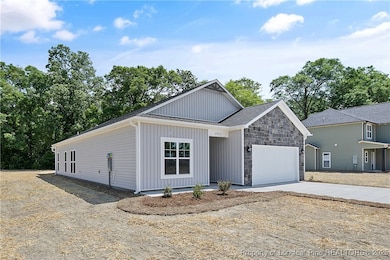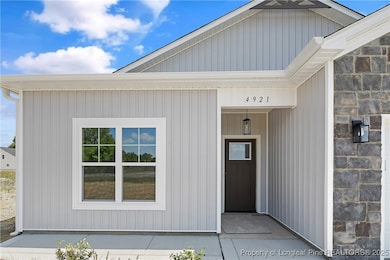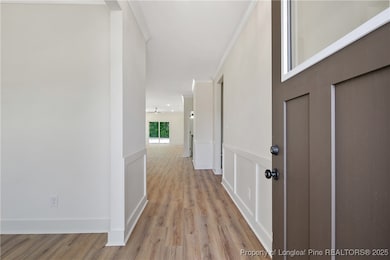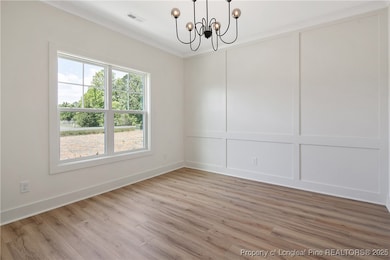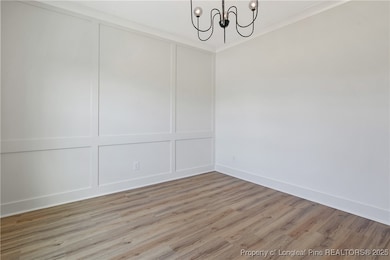4921 High Branch Ct Stedman, NC 28391
Cedar Creek NeighborhoodEstimated payment $1,802/month
Highlights
- New Construction
- Ranch Style House
- No HOA
- Open Floorplan
- Granite Countertops
- Front Porch
About This Home
**$15,000 in Buyer Incentives** Welcome to The Lola!! This well thought out ranch with 3 bedrooms and flex space aims to please. The home is nestled on just over a half acre lot. Enjoy the open concept of living space, dining and kitchen area. Kitchen comes with a granite topped island, stainless steel appliances, and ample pantry space. The master bedroom has a tray ceiling and large walk in closet with direct access to the laundry area. The master bath has a linen closet, tiled shower, dual vanities, and private water closet. The flex space at the front entry of the home offers a place to be used for an office, home schooling, gaming, or even a fourth bedroom! Don’t miss the opportunity to enjoy the outdoors on the covered back porch. UP TO 1% IN BUYER PAID CLOSING COSTS available when using preferred lender Christy Strickland w/ Atlantic Bay Mortgage, 910-574-2105.
Listing Agent
LONGLEAF PROPERTIES OF SANDHILLS LLC. License #C24707 Listed on: 01/22/2025
Home Details
Home Type
- Single Family
Est. Annual Taxes
- $130
Year Built
- Built in 2025 | New Construction
Lot Details
- 0.6 Acre Lot
- Cleared Lot
Parking
- 2 Car Attached Garage
Home Design
- Ranch Style House
- Vinyl Siding
Interior Spaces
- 1,869 Sq Ft Home
- Open Floorplan
- Ceiling Fan
- Electric Fireplace
- Insulated Windows
- Entrance Foyer
- Fire and Smoke Detector
Kitchen
- Eat-In Kitchen
- Range
- Microwave
- Dishwasher
- Kitchen Island
- Granite Countertops
Flooring
- Carpet
- Luxury Vinyl Plank Tile
Bedrooms and Bathrooms
- 3 Bedrooms
- Walk-In Closet
- Double Vanity
- Private Water Closet
- Walk-in Shower
Laundry
- Laundry on main level
- Washer and Dryer Hookup
Outdoor Features
- Front Porch
Schools
- Armstrong Elementary School
- Mac Williams Middle School
- Cape Fear Senior High School
Utilities
- Central Air
- Heat Pump System
- Well
- Septic Tank
Community Details
- No Home Owners Association
- Stedman Subdivision
Listing and Financial Details
- Home warranty included in the sale of the property
- Tax Lot 4
- Assessor Parcel Number 0477-70-5409
- Seller Considering Concessions
Map
Home Values in the Area
Average Home Value in this Area
Tax History
| Year | Tax Paid | Tax Assessment Tax Assessment Total Assessment is a certain percentage of the fair market value that is determined by local assessors to be the total taxable value of land and additions on the property. | Land | Improvement |
|---|---|---|---|---|
| 2024 | $130 | $11,160 | $11,160 | $0 |
| 2023 | $0 | $0 | $0 | $0 |
Property History
| Date | Event | Price | List to Sale | Price per Sq Ft |
|---|---|---|---|---|
| 10/21/2025 10/21/25 | For Sale | $339,900 | 0.0% | $182 / Sq Ft |
| 10/11/2025 10/11/25 | Pending | -- | -- | -- |
| 01/22/2025 01/22/25 | For Sale | $339,900 | -- | $182 / Sq Ft |
Purchase History
| Date | Type | Sale Price | Title Company |
|---|---|---|---|
| Warranty Deed | -- | None Listed On Document | |
| Warranty Deed | -- | None Listed On Document | |
| Warranty Deed | -- | None Listed On Document |
Source: Longleaf Pine REALTORS®
MLS Number: 737725
APN: 0477-70-5409
- 1114 Four Wood Dr
- 909 Hidden Oasis Dr
- 4066 Hummingbird Place
- 2472 John Hall Rd
- 1045 Bombay Dr
- 1944 Cedar Creek Rd
- 2611 Cattail Cir Unit 183
- 210 210 South Plymouth Unit 1 St
- 726 Blackwell St
- 1611 Bluffside Dr Unit 208
- 1611 Bluffside #207 Dr
- 2056 Wilmington Hwy
- 714 North St
- 570 Crooked Creek Ct
- 214 Hay St Unit B
- 450 Hay St
- 868 W Orange St
- 3309 Melba Dr
- 2357 Watson Lake Rd
- 400 Abbottswood Dr
