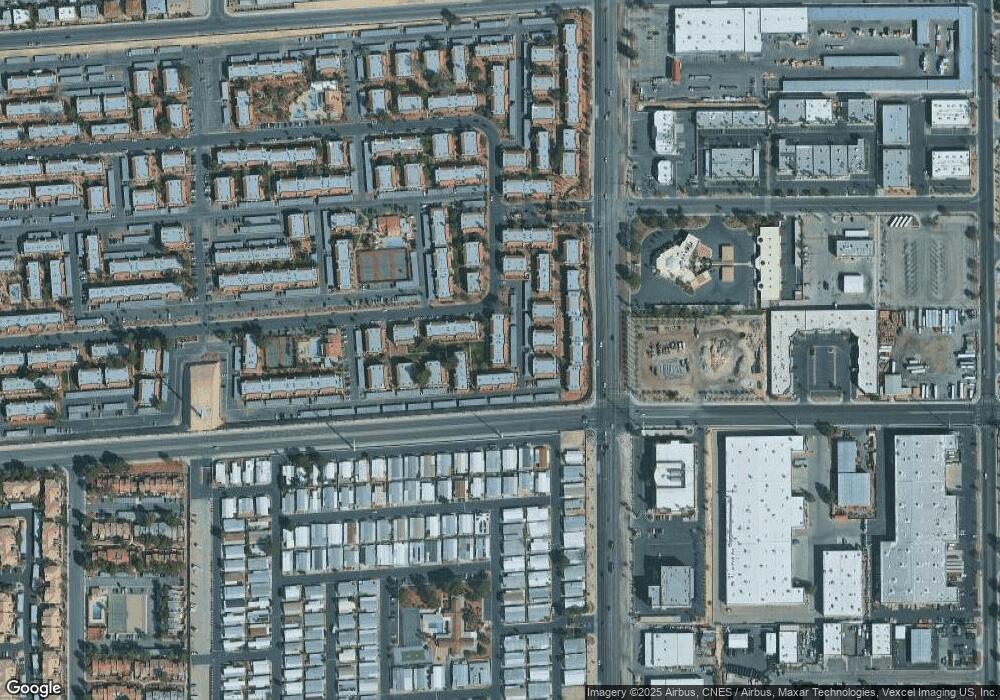4921 Indian River Dr Unit 122 Las Vegas, NV 89103
Highlights
- Clubhouse
- Main Floor Bedroom
- Laundry closet
- Ed W Clark High School Rated A-
- Community Pool
- Luxury Vinyl Plank Tile Flooring
About This Home
Cozy & Fully Renovated 1-Bedroom Condo Near the Las Vegas Strip!
Located inside a desirable guard-gated community, this freshly updated second-floor end unit is move-in ready and full of upgrades. The home features new paint, new fixtures, new flooring, and all new appliances, including a washer and dryer conveniently located on the balcony.
Listing Agent
Robin Realty LLC Brokerage Phone: 702-210-6182 License #B.0144679 Listed on: 11/26/2025
Condo Details
Home Type
- Condominium
Est. Annual Taxes
- $604
Year Built
- Built in 1982
Lot Details
- East Facing Home
- Back Yard Fenced
- Block Wall Fence
Home Design
- Flat Roof Shape
- Frame Construction
- Stucco
Interior Spaces
- 700 Sq Ft Home
- 2-Story Property
- Luxury Vinyl Plank Tile Flooring
Kitchen
- Gas Range
- Dishwasher
- Disposal
Bedrooms and Bathrooms
- 1 Bedroom
- Main Floor Bedroom
- 1 Full Bathroom
Laundry
- Laundry closet
- Washer and Dryer
Parking
- 1 Carport Space
- Assigned Parking
Schools
- Thiriot Elementary School
- Sawyer Grant Middle School
- Clark Ed. W. High School
Utilities
- Central Heating and Cooling System
- Heating System Uses Gas
- Cable TV Available
Listing and Financial Details
- Security Deposit $1,400
- Property Available on 11/26/25
- Tenant pays for electricity, gas, key deposit, water
Community Details
Overview
- Property has a Home Owners Association
- Bella Vita Association, Phone Number (702) 932-6810
- Westwood Point Subdivision
- The community has rules related to covenants, conditions, and restrictions
Amenities
- Clubhouse
Recreation
- Community Pool
- Community Spa
Pet Policy
- Pets Allowed
- Pet Deposit $300
Map
Source: Las Vegas REALTORS®
MLS Number: 2737955
APN: 163-24-612-586
- 4921 Indian River Dr Unit 118
- 4480 Sandy River Dr Unit 64
- 4410 Sandy River Dr Unit 23
- 4980 Indian River Dr Unit 445
- 5001 Ridge Ave
- 4960 Indian River Dr Unit 470
- 5000 Indian River Dr Unit 483
- 5000 Royal Ave
- 4390 Sandy River Dr Unit 4
- 5020 Indian River Dr Unit 432
- 4370 Sandy River Dr Unit 24
- 5040 Indian River Dr Unit 415
- 5035 Royal Ave
- 4557 Royal Ridge Way Unit 193
- 4981 River Glen Dr Unit 63
- 5060 Indian River Dr Unit 391
- 5061 River Glen Dr Unit 75
- 5185 Indian River Dr Unit 225
- 5185 Indian River Dr Unit 223
- 5107 Royal Ave Unit 235
- 4965 Indian River Dr Unit 101
- 4460 Sandy River Dr Unit 51
- 4980 Indian River Dr Unit 446
- 4980 Indian River Dr Unit 437
- 5020 Indian River Dr Unit 422
- 5060 Indian River Dr Unit 370
- 4918 River Glen Dr Unit 110
- 4330 Sandy River Dr Unit U90
- 5080 Indian River Dr Unit 400
- 5044 River Glen Dr Unit 142
- 4310 Sandy River Dr Unit 62
- 4310 Sandy River Dr Unit 58
- 5101 River Glen Dr Unit 136
- 5021 River Glen Dr Unit 41
- 5081 River Glen Dr Unit 123
- 5081 River Glen Dr Unit 120
- 5081 River Glen Dr Unit 114
- 5121 River Glen Dr Unit 143
- 5080 River Glen Dr Unit 189
- 5141 River Glen Dr Unit 158

