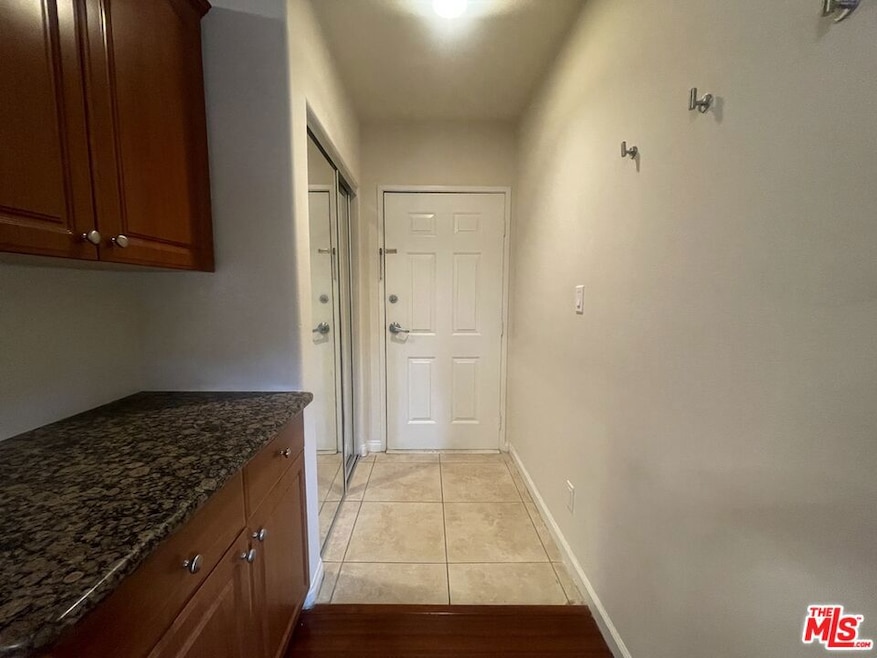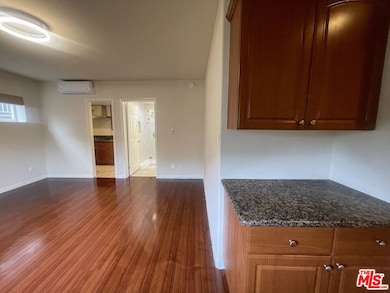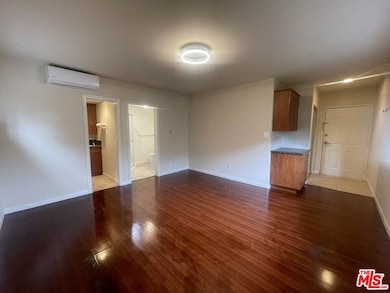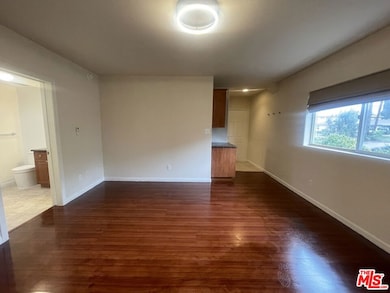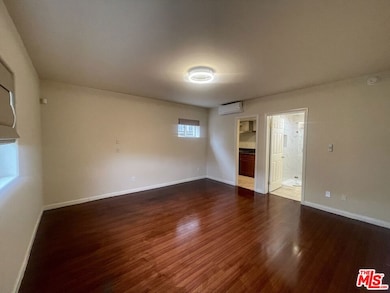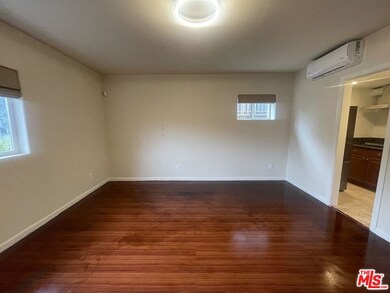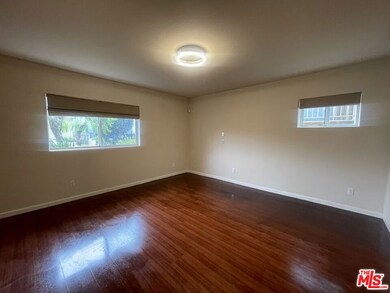4921 Kester Ave Unit 8 Sherman Oaks, CA 91403
Highlights
- Traditional Architecture
- Engineered Wood Flooring
- Card or Code Access
- Kester Avenue Elementary School Rated A-
- Views
- Studio bedroom
About This Home
Bright and well-maintained studio located in a controlled-access building in the heart of Sherman Oaks. This functional space offers a comfortable living area with a dedicated closet and a full bathroom featuring a standing shower and a vanity with plenty of storage. The compact kitchen includes a stainless steel refrigerator, induction electric cooktop, and overhead exhaust fan, providing everything you need for everyday cooking. The unit comes equipped with a split-system air conditioning and heating unit for efficient climate control year-round. One assigned parking space is provided for added convenience, and all utilities are included, making budgeting simple and stress-free. Please note that there is no on-site laundry; however, a convenient laundromat is located nearby at Kester Ave and Magnolia Blvd. Situated close to local shops, restaurants, and major neighborhood amenities, this studio offers an easy and practical living experience in a prime location.
Condo Details
Home Type
- Condominium
Year Built
- Built in 2003
Parking
- 1 Parking Space
Home Design
- Traditional Architecture
Interior Spaces
- 370 Sq Ft Home
- 2-Story Property
- Engineered Wood Flooring
- Freezer
- Property Views
Bedrooms and Bathrooms
- Studio bedroom
- 1 Full Bathroom
Utilities
- Cooling System Mounted In Outer Wall Opening
- Heating System Mounted To A Wall or Window
Listing and Financial Details
- Security Deposit $1,490
- Tenant pays for cable TV
- Rent includes electricity, gardener, trash collection, water
- 12 Month Lease Term
- Assessor Parcel Number 2263-013-016
Community Details
Pet Policy
- Call for details about the types of pets allowed
Security
- Card or Code Access
Map
Source: The MLS
MLS Number: 25620267
- 14812 Morrison St
- 14850 Hesby St Unit 102
- 14822 Hesby St
- 5070 Kester Ave
- 5115 Kester Ave Unit 14
- 4724 Kester Ave Unit 404
- 4724 Kester Ave Unit 209
- 14713 Valleyheart Dr
- 14738 Otsego St
- 4707 Willis Ave Unit 110
- 14857 Hartsook St
- 15123 Camarillo St
- 14804 Magnolia Blvd Unit 12
- 14804 Magnolia Blvd Unit 6
- 5114 Cedros Ave
- 15220 Valleyheart Dr
- 14727 Magnolia Blvd Unit 126
- 14800 Mccormick St
- 4615 Cedros Ave
- 4573 Willis Ave
- 4961 Kester Ave Unit 2
- 14916 Hesby St
- 4824 Saloma Ave
- 15014 Valleyheart Dr
- 14850 Hesby St Unit 203
- 4814 Lemona Ave Unit Guest
- 4814 Lemona Ave
- 5060 Kester Ave Unit 208
- 15042 Valleyheart Dr
- 4803 Lemona Ave
- 4760 Kester Ave
- 14817 Otsego St
- 4718 Lemona Ave
- 4675 Willis Ave
- 4701 Natick Ave
- 4705 Kester Ave Unit 209
- 4703 Saloma Ave
- 4723 Norwich Ave
- 4730 Natick Ave Unit 104
- 4730 Natick Ave Unit 103
