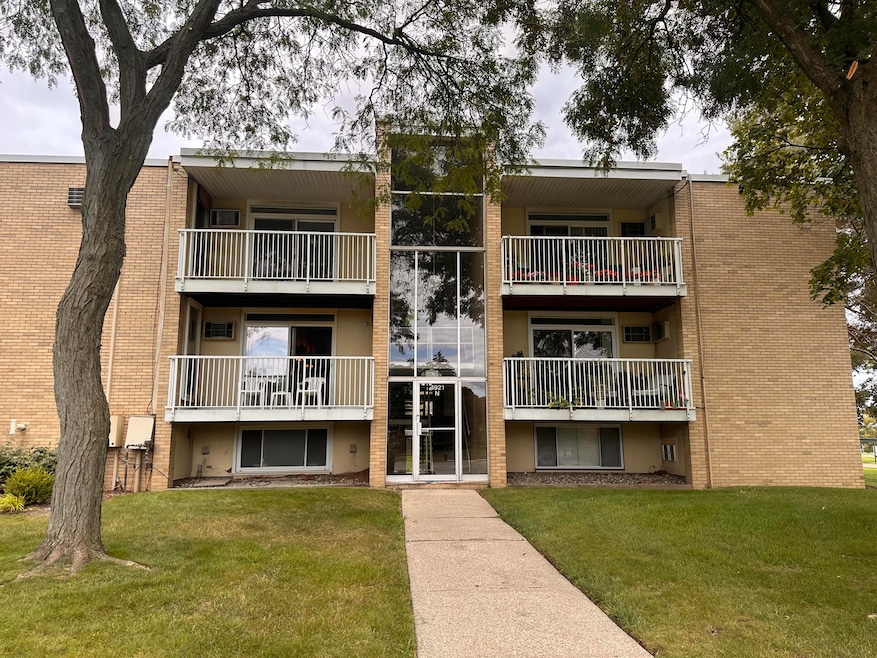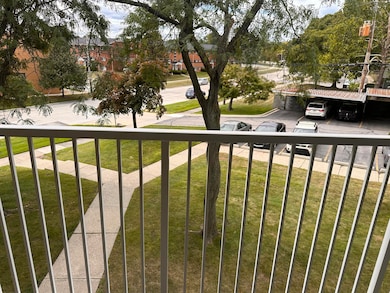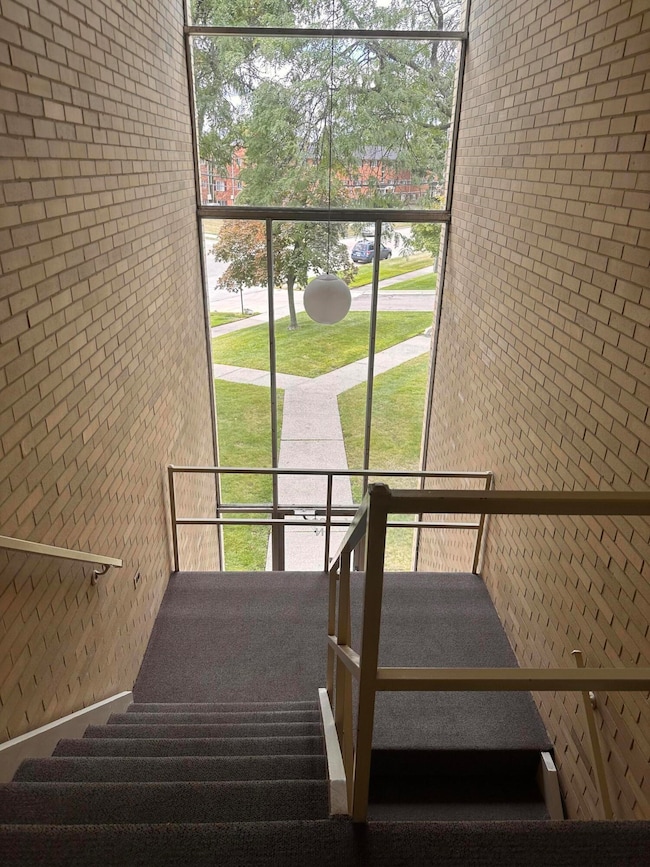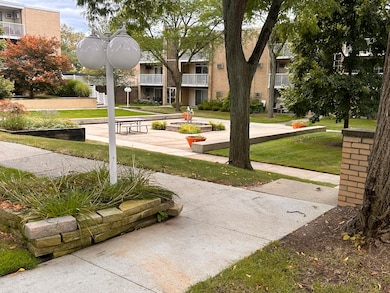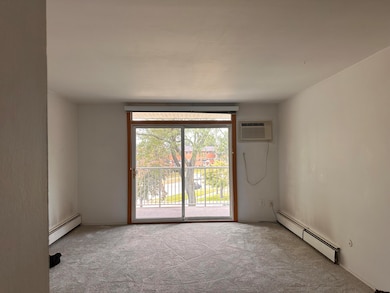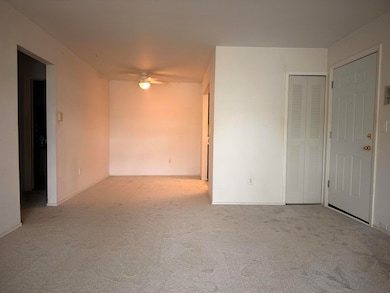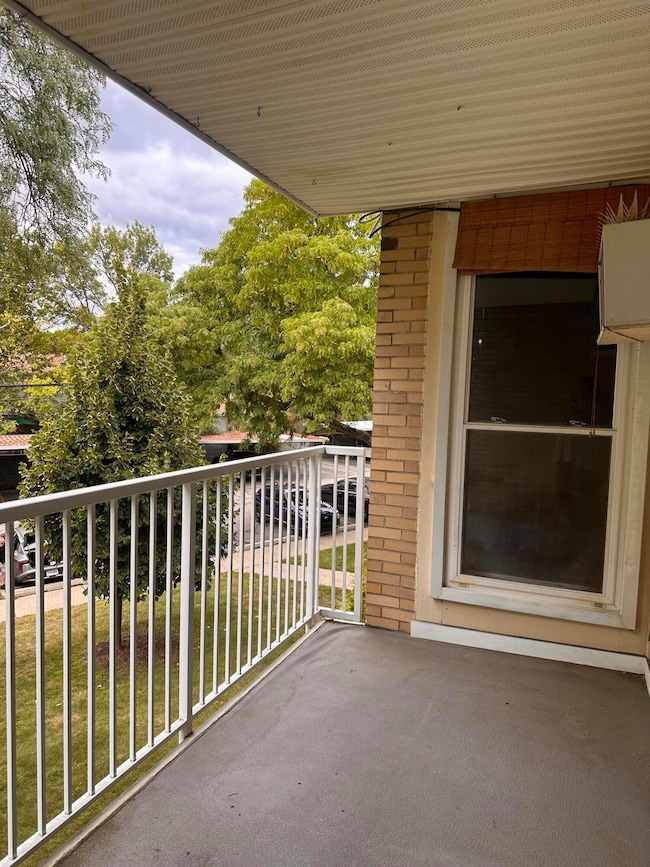4921 N Crooks Rd Unit N-10 Royal Oak, MI 48073
Estimated payment $914/month
Highlights
- In Ground Pool
- Balcony
- Window Unit Cooling System
- Royal Oak High School Rated 9+
- 1 Car Detached Garage
- Tile Flooring
About This Home
New price! Way less expensive than renting andyou will build equity in the process! Don't be shy, take a look today! This long-time owner is moving on. A little paint will go a long way to updating. The location is great, quite walkable! The carpet has just been replaced!. The windows have been updated. The bedroom is very large with a giant walk-in closet. The living room will accommodate large furniture. The dining room area is off the kitchen. The HOA fees pay for the gas heat and water. The grounds are lush, well-maintained, the pool is lovely, surrounded by outdoor space for your enjoyment. Located on the top floor, the balcony is peaceful and has a treed view, bringing the outside in through the large patio doors with a transom window. There is laundry in the building, a small storage area, and a place for your bike. The carport is #94. This is a wonderful opportunity.
Property Details
Home Type
- Condominium
Est. Annual Taxes
- $1,026
Year Built
- Built in 1965
HOA Fees
- $300 Monthly HOA Fees
Parking
- 1 Car Detached Garage
- Carport
Home Design
- Brick Exterior Construction
Interior Spaces
- 703 Sq Ft Home
- 2-Story Property
- Replacement Windows
- Basement Fills Entire Space Under The House
- Laundry on lower level
Flooring
- Carpet
- Tile
Bedrooms and Bathrooms
- 1 Bedroom
- 1 Full Bathroom
Outdoor Features
- In Ground Pool
- Balcony
Location
- Mineral Rights Excluded
Utilities
- Window Unit Cooling System
- Heating System Uses Natural Gas
- Window Unit Heating System
- Baseboard Heating
Community Details
Overview
- Association fees include water, trash, snow removal, sewer, lawn/yard care, heat
- Tower Court Condo Subdivision
Amenities
- Laundry Facilities
Recreation
- Community Pool
Pet Policy
- Pets Allowed
Map
Home Values in the Area
Average Home Value in this Area
Tax History
| Year | Tax Paid | Tax Assessment Tax Assessment Total Assessment is a certain percentage of the fair market value that is determined by local assessors to be the total taxable value of land and additions on the property. | Land | Improvement |
|---|---|---|---|---|
| 2024 | $786 | $46,920 | $0 | $0 |
| 2022 | $907 | $36,400 | $0 | $0 |
| 2020 | $762 | $36,500 | $0 | $0 |
| 2018 | $907 | $24,670 | $0 | $0 |
| 2017 | $813 | $24,670 | $0 | $0 |
| 2015 | -- | $18,730 | $0 | $0 |
| 2014 | -- | $18,240 | $0 | $0 |
| 2011 | -- | $21,580 | $0 | $0 |
Property History
| Date | Event | Price | List to Sale | Price per Sq Ft |
|---|---|---|---|---|
| 11/25/2025 11/25/25 | For Sale | $100,000 | 0.0% | $142 / Sq Ft |
| 11/12/2025 11/12/25 | Pending | -- | -- | -- |
| 11/03/2025 11/03/25 | Price Changed | $100,000 | -9.1% | $142 / Sq Ft |
| 10/08/2025 10/08/25 | Price Changed | $110,000 | -6.8% | $156 / Sq Ft |
| 09/02/2025 09/02/25 | For Sale | $118,000 | -- | $168 / Sq Ft |
Source: MichRIC
MLS Number: 25044702
APN: 20-32-476-327
- 4909 Crooks Rd Unit C7
- 4909 Crooks Rd Unit 4
- 4921 Crooks Rd Unit M-10
- 4952 Coventry St Unit 315
- 1823 Torquay Ave
- 496 Langley Blvd
- 5011 Thorncroft Ave
- 4909 Coventry St Unit 287
- 1805 Wickham St Unit 154
- 2134 Wickham St
- 1936 Torquay Ave Unit 205
- 4422 Rosewold Ave
- 2344 W 14 Mile Rd Unit 7
- 4514 Thorncroft Ave
- 4859 Mansfield Ave Unit H5
- 4830 Briarwood Ave Unit 2
- 4859 Mansfield Ave Unit H-06
- 4910 Briarwood Ave Unit A 1
- 406 S Webik Ave
- 4820 Briarwood Ave Unit 4
- 340-486 N Crooks Rd
- 4909 Crooks Rd Unit C2
- 1823 Torquay Ave
- 4805 Woodland Ave
- 1805-1819 W 14 Mile Rd
- 2130 Wickham St Unit 4
- 4859 Mansfield Ave Unit H5
- 725-949 Broadacre Ave
- 2356 W 14 Mile Rd Unit 1
- 4840 Briarwood Ave Unit 2
- 2420 Parmenter Blvd Unit 212
- 2420 Parmenter Blvd Unit 206
- 235-337 N Marias Ave
- 2400 Parmenter Blvd
- 2445 Torquay Ave Unit 209
- 2400 Parmenter Blvd
- 2405 Torquay Ave Unit 104
- 2440 Parmenter Blvd Parmenter #109 Blvd
- 2425 Torquay Ave Unit 101A
- 4704 Briarwood Ave
