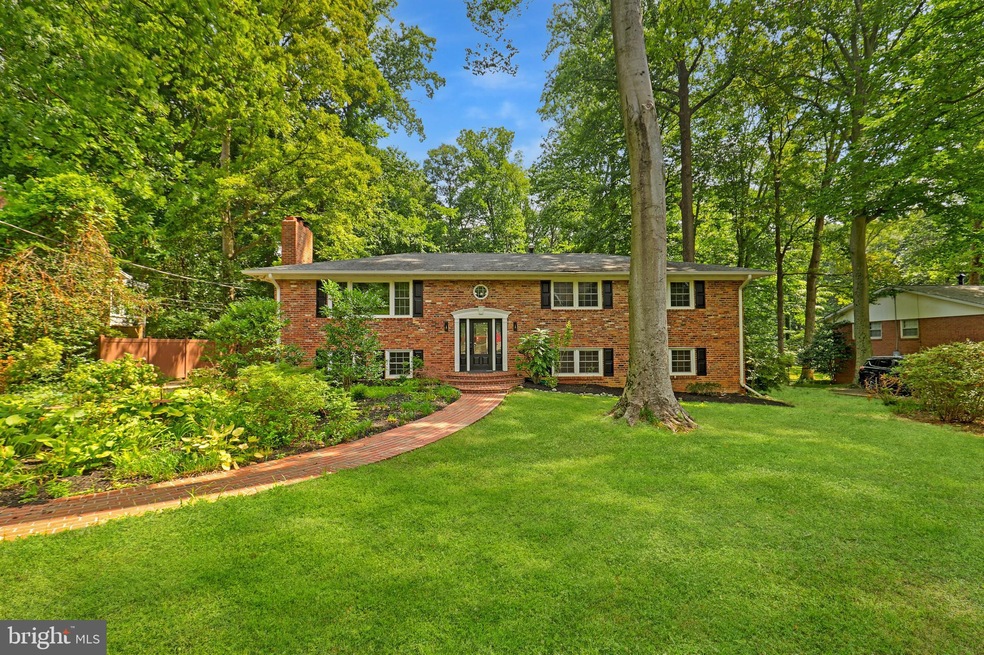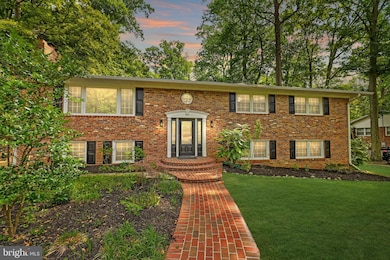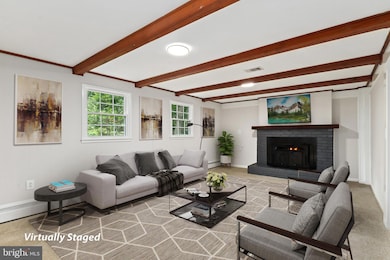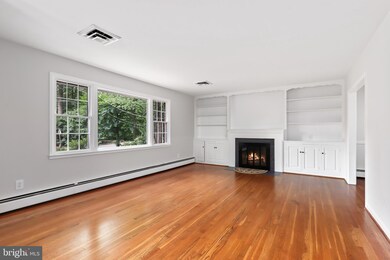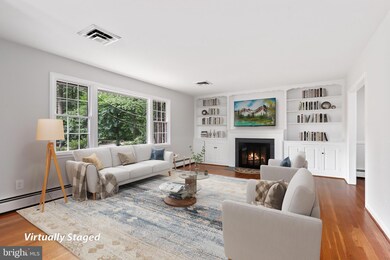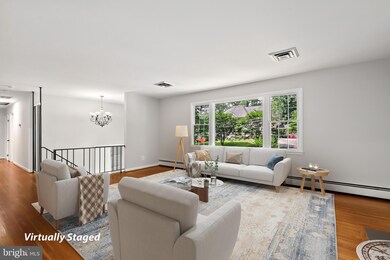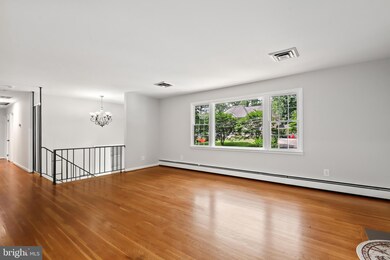
4921 Tunlaw St Alexandria, VA 22312
Highlights
- Private Pool
- Open Floorplan
- Wood Burning Stove
- Gourmet Kitchen
- Deck
- Backs to Trees or Woods
About This Home
As of November 2024This home is a STEAL! Welcome to 4921 Tunlaw St, a beautifully updated home that seamlessly combines modern finishes with country charm. This spacious 5-bedroom, 3-bathroom residence offers comfort, style, and functionality. The main level features hardwood floors, an expansive living room flooded with natural light from the large windows, and a cozy gas fireplace. The spacious dining room is right off the kitchen, perfect for entertaining. The kitchen is a chef's dream with brand new appliances, quartz countertops, and new tile floor. The large island provides ample space for meal prep and casual dining. The kitchen seamlessly flows into the all-season room, boasting the perfect place to relax year round. The sunroom leads onto the screened-in porch and back deck and makes indoor-outdoor living a breeze. Outside, you'll find a one of a kind private oasis with a rare in-ground POOL! Surrounded by mature trees and lush foliage, this park-like setting was professionally landscaped and is ready for entertaining, gardening, and relaxing. On the main level, there are three generously sized bedrooms, and a full hallway bathroom, as well as a large primary bedroom with an ensuite bathroom. The fully finished lower level offers new, plush carpeting, a second cozy family room and fireplace, and a large rec area - a perfect game room. An additional bedroom and a full bathroom on this level provide a peaceful space for guests, and an ideal layout for guests coming in from the pool. The freshly painted neutral palette throughout the home offers a blank canvas for your personal touches! Newer windows, Roof: 2015, HVAC 2023. This beautiful neighborhood with tree-lined streets is ideally located just minutes from the Beltway and an easy commute to DC. Close to Thomas Jefferson High School, Mason District Park, The St. James recreational facility, and tons of nearby shopping options. No HOA!!! Don't miss the opportunity to make this charming property your own!
Last Agent to Sell the Property
Sahar Anwar
Redfin Corporation License #0225210720 Listed on: 07/18/2024

Home Details
Home Type
- Single Family
Est. Annual Taxes
- $9,883
Year Built
- Built in 1963
Lot Details
- 0.46 Acre Lot
- Back Yard Fenced
- Backs to Trees or Woods
- Property is zoned 120
Home Design
- Split Foyer
- Brick Exterior Construction
Interior Spaces
- Property has 2 Levels
- Open Floorplan
- Built-In Features
- Ceiling Fan
- 2 Fireplaces
- Wood Burning Stove
- Fireplace With Glass Doors
- Gas Fireplace
- Double Pane Windows
- Entrance Foyer
- Family Room
- Living Room
- Dining Room
- Game Room
- Storage Room
Kitchen
- Gourmet Kitchen
- Breakfast Area or Nook
- Built-In Oven
- Stove
- Built-In Microwave
- Dishwasher
- Kitchen Island
- Disposal
Flooring
- Wood
- Carpet
- Ceramic Tile
- Vinyl
Bedrooms and Bathrooms
- En-Suite Primary Bedroom
Laundry
- Laundry Room
- Dryer
- Washer
Finished Basement
- Connecting Stairway
- Rear Basement Entry
- Natural lighting in basement
Parking
- 3 Parking Spaces
- 3 Driveway Spaces
Outdoor Features
- Private Pool
- Deck
- Screened Patio
- Shed
Schools
- Weyanoke Elementary School
- Holmes Middle School
- Annandale High School
Utilities
- Forced Air Heating and Cooling System
- Natural Gas Water Heater
Community Details
- No Home Owners Association
- Oak Run Park Subdivision, Oak Run Star Floorplan
Listing and Financial Details
- Tax Lot 17
- Assessor Parcel Number 0714140017
Ownership History
Purchase Details
Home Financials for this Owner
Home Financials are based on the most recent Mortgage that was taken out on this home.Purchase Details
Home Financials for this Owner
Home Financials are based on the most recent Mortgage that was taken out on this home.Similar Homes in Alexandria, VA
Home Values in the Area
Average Home Value in this Area
Purchase History
| Date | Type | Sale Price | Title Company |
|---|---|---|---|
| Deed | $905,000 | First American Title | |
| Warranty Deed | $658,200 | Republic Title Inc |
Mortgage History
| Date | Status | Loan Amount | Loan Type |
|---|---|---|---|
| Open | $760,000 | New Conventional | |
| Previous Owner | $578,200 | New Conventional | |
| Previous Owner | $200,000 | Credit Line Revolving | |
| Previous Owner | $233,000 | New Conventional |
Property History
| Date | Event | Price | Change | Sq Ft Price |
|---|---|---|---|---|
| 11/15/2024 11/15/24 | Sold | $905,000 | -2.7% | $266 / Sq Ft |
| 10/25/2024 10/25/24 | Pending | -- | -- | -- |
| 10/19/2024 10/19/24 | Price Changed | $930,000 | 0.0% | $274 / Sq Ft |
| 10/19/2024 10/19/24 | For Sale | $930,000 | -0.5% | $274 / Sq Ft |
| 10/12/2024 10/12/24 | Pending | -- | -- | -- |
| 10/04/2024 10/04/24 | Price Changed | $935,000 | -0.5% | $275 / Sq Ft |
| 09/26/2024 09/26/24 | Price Changed | $940,000 | -0.5% | $276 / Sq Ft |
| 09/16/2024 09/16/24 | Price Changed | $945,000 | -0.5% | $278 / Sq Ft |
| 08/20/2024 08/20/24 | Price Changed | $950,000 | -2.1% | $279 / Sq Ft |
| 08/13/2024 08/13/24 | Price Changed | $970,000 | -2.0% | $285 / Sq Ft |
| 07/18/2024 07/18/24 | For Sale | $990,000 | +50.4% | $291 / Sq Ft |
| 05/05/2016 05/05/16 | Sold | $658,200 | -2.5% | $194 / Sq Ft |
| 03/29/2016 03/29/16 | Pending | -- | -- | -- |
| 03/17/2016 03/17/16 | Price Changed | $674,900 | -6.9% | $199 / Sq Ft |
| 03/01/2016 03/01/16 | For Sale | $724,900 | -- | $213 / Sq Ft |
Tax History Compared to Growth
Tax History
| Year | Tax Paid | Tax Assessment Tax Assessment Total Assessment is a certain percentage of the fair market value that is determined by local assessors to be the total taxable value of land and additions on the property. | Land | Improvement |
|---|---|---|---|---|
| 2024 | $9,518 | $821,610 | $325,000 | $496,610 |
| 2023 | $9,883 | $875,720 | $325,000 | $550,720 |
| 2022 | $8,503 | $743,610 | $285,000 | $458,610 |
| 2021 | $8,042 | $685,260 | $285,000 | $400,260 |
| 2020 | $7,615 | $643,410 | $251,000 | $392,410 |
| 2019 | $7,615 | $643,410 | $251,000 | $392,410 |
| 2018 | $7,158 | $622,410 | $230,000 | $392,410 |
| 2017 | $7,226 | $622,410 | $230,000 | $392,410 |
| 2016 | $6,873 | $593,230 | $219,000 | $374,230 |
| 2015 | $6,384 | $572,050 | $219,000 | $353,050 |
| 2014 | $5,812 | $522,000 | $215,000 | $307,000 |
Agents Affiliated with this Home
-
S
Seller's Agent in 2024
Sahar Anwar
Redfin Corporation
-

Buyer's Agent in 2024
Steve Vargas
River City Elite Properties, LLC
(571) 285-9834
2 in this area
73 Total Sales
-

Seller's Agent in 2016
Robert Jennings
Compass
(703) 998-0224
3 in this area
117 Total Sales
-
R
Seller Co-Listing Agent in 2016
Robert Yates
Compass
Map
Source: Bright MLS
MLS Number: VAFX2181646
APN: 0714-14-0017
- 4837 Randolph Dr
- 6628 Billings Dr
- 6615 Locust Way
- 5104 Birch Ln
- 6640 Cardinal Ln
- 5023 Dodson Dr
- 4609 Willow Run Dr
- 6532 Spring Valley Dr
- 6809 Braddock Rd
- 5025 Grafton St
- 5213 Montgomery St
- 4720 Minor Cir
- 4503 Hazeltine Ct Unit I
- 4570 Conwell Dr Unit 207
- 4536 Conwell Dr
- 4548 Conwell Dr
- 4530 Airlie Way
- 6565 Zoysia Ct
- 6916 Pacific Ln
- 6505 River Tweed Ln
