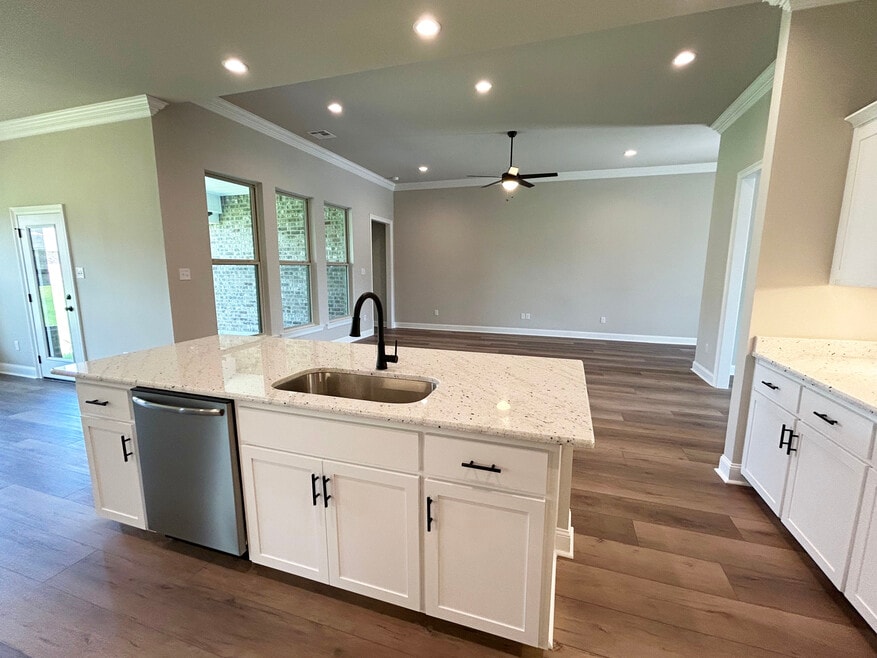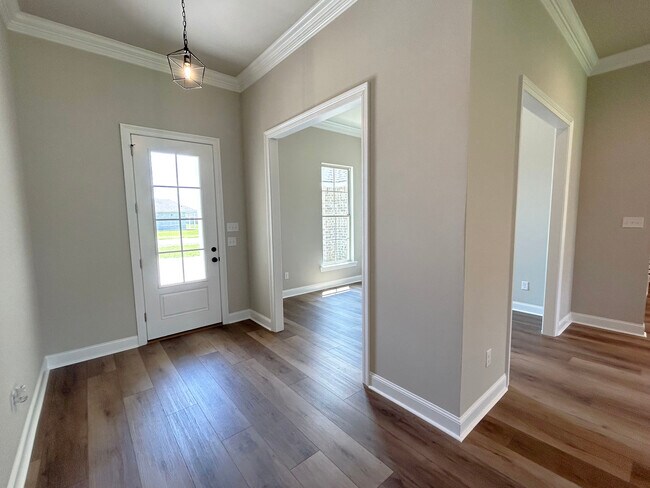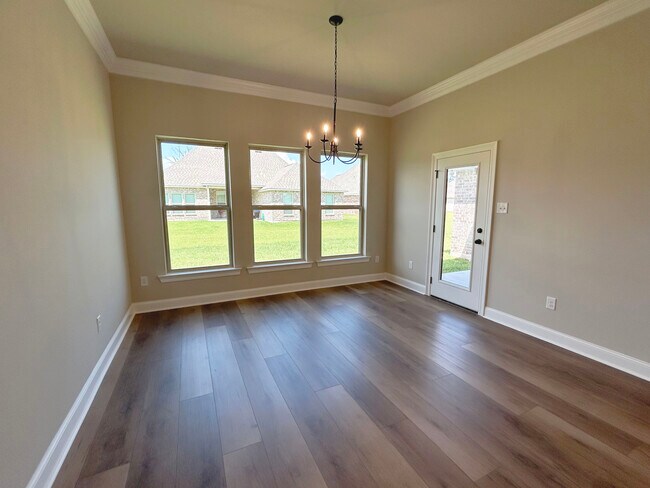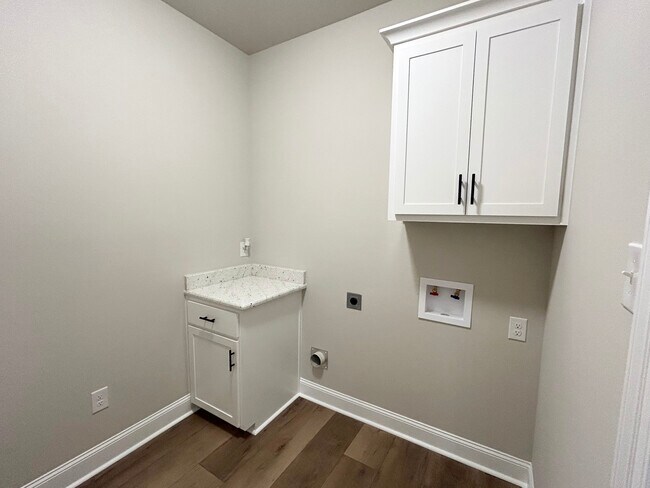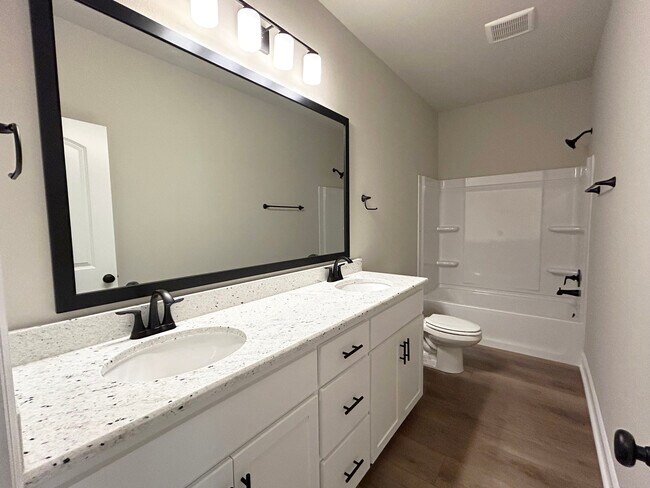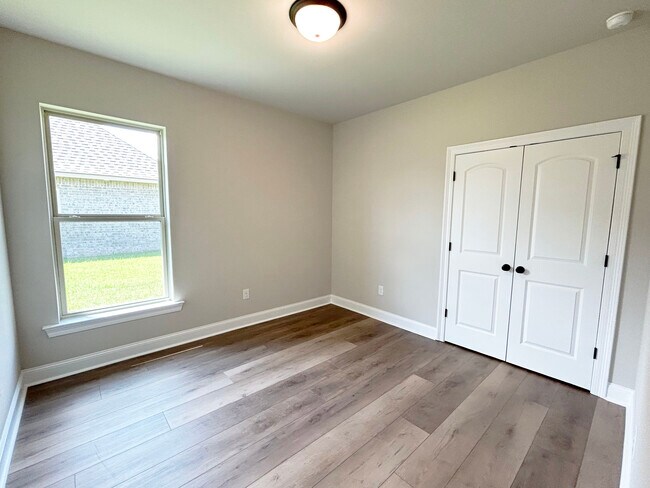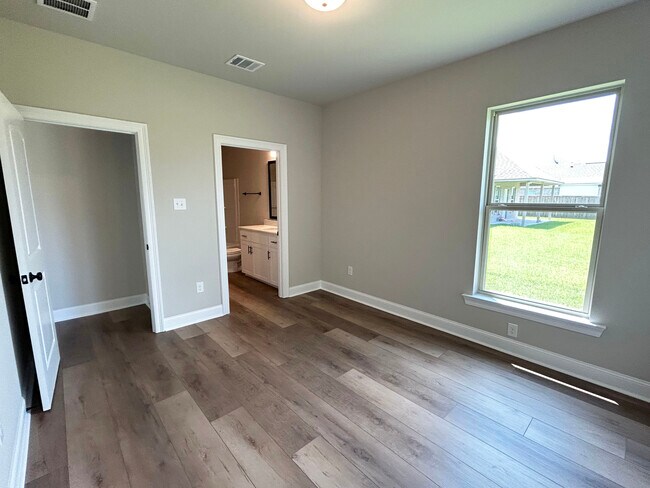
Highlights
- New Construction
- Mud Room
- Soaking Tub
- Pond in Community
- Walk-In Pantry
- Park
About This Home
*To be eligible for a low interest rate on GOV loans, closing cost assistance, plus ONE (1) of the following: window blinds OR front gutters OR a smart home package - buyer MUST use seller's preferred Mortgage and Title. Contract must be written between 9/1/25 and 9/30/25. Home must close on or before 10/31/25. Not available on all homes. Other restrictions apply. Contact Sales Rep(s) for details.* The CLAUDET III A in Sugar Mill Plantation community offers a spacious 4 bedroom, 3 full bathroom, open and split design with a formal dining roomand a separate breakfast/keeping room. Upgrades for this home include luxury vinyl plank flooring, a gas appliance package, framed mirrors for allbathrooms, undermount cabinet lighting, LED coach lighting on each side of the garage, and more! Features: double vanity, garden tub, separateshower, and walk-in closet in the primary suite, tray ceiling in the primary bedroom, double vanity in the second bathroom, en suite bathroom inbedroom 2, a kitchen island overlooking the living room, large walk-in pantry, mud room with boot bench and drop zone, covered rear patio, side-entrygarage, recessed lighting, undermount sinks, cabinet hardware throughout, ceiling fans in the living room and primary bedroom are standard, smokeand carbon monoxide detectors, automatic garage door with 2 remotes, landscaping, architectural 30-year shingles, flood lights, and more! EnergyEfficient Features: a tankless gas water heater, a kitchen appliance package, low E tilt-in windows, and more!
Home Details
Home Type
- Single Family
HOA Fees
- $21 Monthly HOA Fees
Parking
- 2 Car Garage
Home Design
- New Construction
Interior Spaces
- 1-Story Property
- Recessed Lighting
- Mud Room
- Walk-In Pantry
Bedrooms and Bathrooms
- 4 Bedrooms
- 3 Full Bathrooms
- Soaking Tub
Community Details
Overview
- Association fees include ground maintenance
- Pond in Community
- Greenbelt
Recreation
- Park
Map
Other Move In Ready Homes in Sugar Mill Plantation
About the Builder
Frequently Asked Questions
- Sugar Mill Plantation
- 6423 Choctaw Rd
- 2821 Live Oak Dr
- 5700 Hunters Pointe Ln
- 4850 Avery Grace Blvd
- 7150 Rue Grand Pre
- 6016 Mill Town Rd
- 5984 Mill Town Rd
- 6036 Mill Town Rd
- 5944 Mill Town Rd
- 5934 Mill Town Rd
- 5963 Mill Town Rd
- 5954 Mill Town Rd
- 6087 Mill Town Rd
- 5974 Mill Town Rd
- 5964 Mill Town Rd
- 6046 Mill Town Rd
- Westview Crossing
- Rouzan
- Pelican Lakes
Ask me questions while you tour the home.
