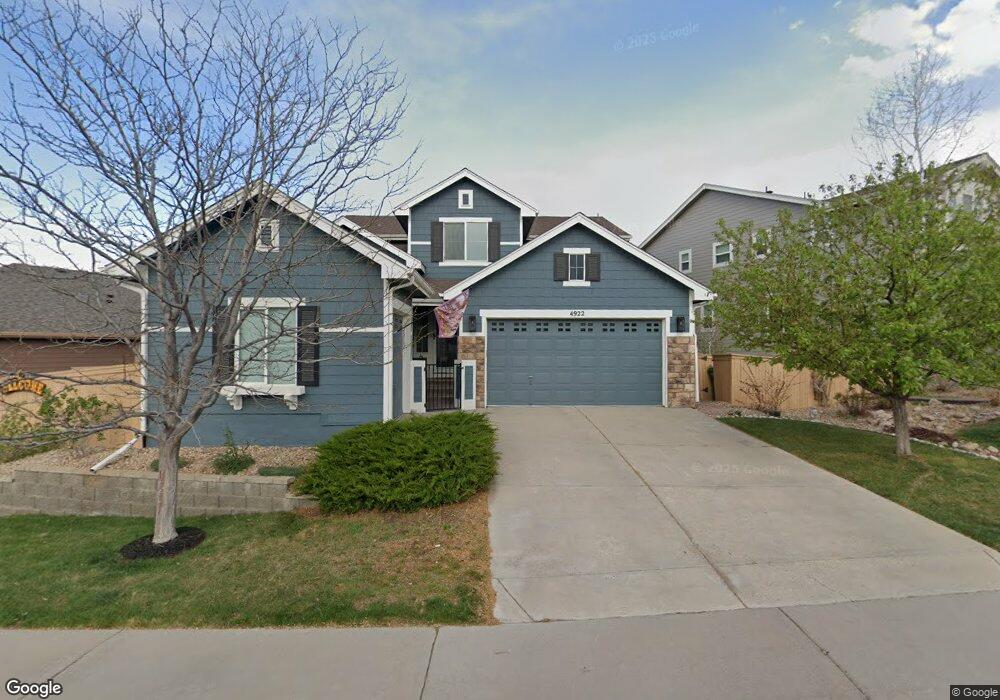4922 Bluegate Dr Highlands Ranch, CO 80130
Southridge NeighborhoodEstimated Value: $841,666 - $923,000
4
Beds
3
Baths
2,857
Sq Ft
$304/Sq Ft
Est. Value
About This Home
This home is located at 4922 Bluegate Dr, Highlands Ranch, CO 80130 and is currently estimated at $869,417, approximately $304 per square foot. 4922 Bluegate Dr is a home located in Douglas County with nearby schools including Wildcat Mountain Elementary School, Rocky Heights Middle School, and Rock Canyon High School.
Ownership History
Date
Name
Owned For
Owner Type
Purchase Details
Closed on
Mar 29, 2021
Sold by
Horewitch Peter C and Horewitch Kathryn E
Bought by
Young Tom and Young Michelle Davis
Current Estimated Value
Home Financials for this Owner
Home Financials are based on the most recent Mortgage that was taken out on this home.
Original Mortgage
$596,850
Outstanding Balance
$538,014
Interest Rate
2.9%
Mortgage Type
New Conventional
Estimated Equity
$331,403
Purchase Details
Closed on
May 9, 2006
Sold by
Shea Homes Lp
Bought by
Horewitch Peter C and Horewitch Kathryn E
Home Financials for this Owner
Home Financials are based on the most recent Mortgage that was taken out on this home.
Original Mortgage
$42,834
Interest Rate
6.5%
Mortgage Type
Fannie Mae Freddie Mac
Create a Home Valuation Report for This Property
The Home Valuation Report is an in-depth analysis detailing your home's value as well as a comparison with similar homes in the area
Home Values in the Area
Average Home Value in this Area
Purchase History
| Date | Buyer | Sale Price | Title Company |
|---|---|---|---|
| Young Tom | $715,000 | First American Title | |
| Horewitch Peter C | $428,344 | Fahtco |
Source: Public Records
Mortgage History
| Date | Status | Borrower | Loan Amount |
|---|---|---|---|
| Open | Young Tom | $596,850 | |
| Previous Owner | Horewitch Peter C | $42,834 |
Source: Public Records
Tax History Compared to Growth
Tax History
| Year | Tax Paid | Tax Assessment Tax Assessment Total Assessment is a certain percentage of the fair market value that is determined by local assessors to be the total taxable value of land and additions on the property. | Land | Improvement |
|---|---|---|---|---|
| 2024 | $5,336 | $60,300 | $11,740 | $48,560 |
| 2023 | $5,327 | $60,300 | $11,740 | $48,560 |
| 2022 | $3,880 | $42,470 | $8,580 | $33,890 |
| 2021 | $4,035 | $42,470 | $8,580 | $33,890 |
| 2020 | $3,831 | $41,310 | $7,720 | $33,590 |
| 2019 | $3,845 | $41,310 | $7,720 | $33,590 |
| 2018 | $3,699 | $39,140 | $7,270 | $31,870 |
| 2017 | $3,368 | $39,140 | $7,270 | $31,870 |
| 2016 | $3,354 | $38,250 | $6,880 | $31,370 |
| 2015 | $3,426 | $38,250 | $6,880 | $31,370 |
| 2014 | $3,091 | $31,870 | $6,930 | $24,940 |
Source: Public Records
Map
Nearby Homes
- 11036 Glengate Cir
- 4821 Bluegate Dr
- 4965 Huntwick Place
- 5300 Fullerton Ln
- 10881 Glengate Cir
- 11074 Grayledge Cir
- 10754 Towerbridge Cir
- 10896 Valleybrook Cir
- 10645 Cedarcrest Cir
- 10660 Jewelberry Cir
- 10497 Wagon Box Cir
- 10547 Laurelglen Cir
- 10653 Briarglen Cir
- 10832 Hickory Ridge Ln
- 4656 Ketchwood Cir
- 6042 Sima Cir
- 10994 Shadowbrook Cir
- 5001 Laurelglen Ln
- 5639 Jaguar Way
- 10557 Eby Cir
- 4930 Bluegate Dr
- 4914 Bluegate Dr
- 4908 Bluegate Dr
- 11008 Glengate Cir
- 4938 Bluegate Dr
- 4898 Bluegate Ln
- 11004 Glengate Cir
- 10951 Bluegate Way
- 4904 Bluegate Dr
- 10960 Bluegate Way
- 11000 Glengate Cir
- 4882 Bluegate Ln
- 4900 Bluegate Dr
- 4897 Bluegate Ln
- 10961 Bluegate Way
- 4907 Bluegate Dr
- 10978 Bluegate Way
- 10996 Glengate Cir
- 4864 Bluegate Ln
- 4881 Bluegate Ln
