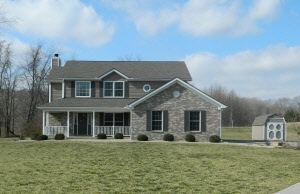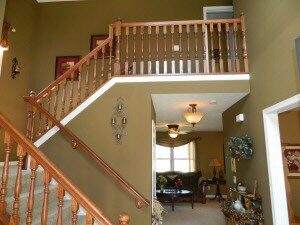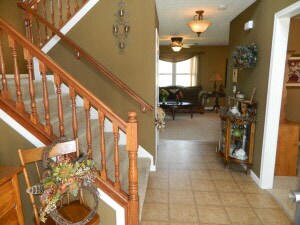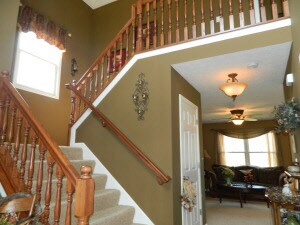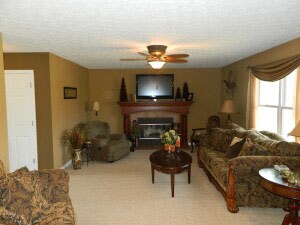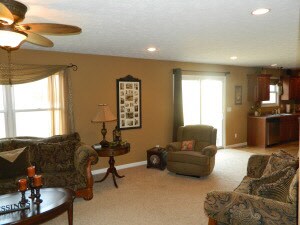4922 Port Williams Rd Mitchell, IN 47446
Estimated Value: $275,000 - $463,368
3
Beds
2.5
Baths
2,460
Sq Ft
$150/Sq Ft
Est. Value
Highlights
- Whirlpool Bathtub
- 2 Car Attached Garage
- En-Suite Primary Bedroom
- Covered Patio or Porch
- Double Vanity
- Kitchen Island
About This Home
As of March 2013AS YOU WALK INTO THIS LOVELY 3 BEDROOM, 2.5 BATH HOME YOU FEEL THE COUNTRY CHARM WRAP ITS ARMS AROUND YOU AND YOU KNOW THIS IS HOME! SET ON 6.48 ACRES WITH A 2 CAR ATTACHED GARAGE.
Home Details
Home Type
- Single Family
Est. Annual Taxes
- $1,778
Year Built
- Built in 2008
Lot Details
- 6.48
Parking
- 2 Car Attached Garage
- Garage Door Opener
- Driveway
Home Design
- Brick Exterior Construction
- Vinyl Construction Material
Interior Spaces
- 2-Story Property
- Ceiling Fan
- Wood Burning Fireplace
- Block Basement Construction
- Fire and Smoke Detector
Kitchen
- Kitchen Island
- Laminate Countertops
- Disposal
Flooring
- Carpet
- Vinyl
Bedrooms and Bathrooms
- 3 Bedrooms
- En-Suite Primary Bedroom
- Double Vanity
- Whirlpool Bathtub
- Bathtub with Shower
Attic
- Storage In Attic
- Pull Down Stairs to Attic
Schools
- Burris/Hatfield Elementary School
- Mitchell Middle School
- Mitchell High School
Utilities
- Heat Pump System
- Septic System
- Cable TV Available
Additional Features
- Covered Patio or Porch
- 6.48 Acre Lot
Listing and Financial Details
- Assessor Parcel Number 47-12-24-200-066.000-013
Ownership History
Date
Name
Owned For
Owner Type
Purchase Details
Closed on
Jun 15, 2018
Sold by
Mcknight Marnie J
Bought by
Mcknight Marnie J
Current Estimated Value
Purchase Details
Listed on
Feb 21, 2013
Closed on
Mar 14, 2013
Sold by
Haverly Stephen A and Haverly Bobbi L
Bought by
Lafevor Marnie J
List Price
$225,000
Sold Price
$217,000
Premium/Discount to List
-$8,000
-3.56%
Home Financials for this Owner
Home Financials are based on the most recent Mortgage that was taken out on this home.
Avg. Annual Appreciation
4.31%
Purchase Details
Closed on
Sep 12, 2007
Sold by
Potts William M and Misinkavitch Potts Theresa
Bought by
Haverly Stephen A
Purchase Details
Closed on
Nov 29, 2006
Sold by
Spradlin William A and Moser Katrina D
Bought by
Potts William M and Potts Theresa Misin Kavitch
Create a Home Valuation Report for This Property
The Home Valuation Report is an in-depth analysis detailing your home's value as well as a comparison with similar homes in the area
Home Values in the Area
Average Home Value in this Area
Purchase History
| Date | Buyer | Sale Price | Title Company |
|---|---|---|---|
| Mcknight Marnie J | -- | -- | |
| Lafevor Marnie J | -- | -- | |
| Haverly Stephen A | $19,500 | -- | |
| Potts William M | -- | -- |
Source: Public Records
Property History
| Date | Event | Price | List to Sale | Price per Sq Ft |
|---|---|---|---|---|
| 03/14/2013 03/14/13 | Sold | $217,000 | -3.6% | $88 / Sq Ft |
| 02/27/2013 02/27/13 | Pending | -- | -- | -- |
| 02/21/2013 02/21/13 | For Sale | $225,000 | -- | $91 / Sq Ft |
Source: Indiana Regional MLS
Tax History Compared to Growth
Tax History
| Year | Tax Paid | Tax Assessment Tax Assessment Total Assessment is a certain percentage of the fair market value that is determined by local assessors to be the total taxable value of land and additions on the property. | Land | Improvement |
|---|---|---|---|---|
| 2024 | $2,980 | $344,000 | $18,000 | $326,000 |
| 2023 | $3,095 | $326,100 | $16,700 | $309,400 |
| 2022 | $2,836 | $309,700 | $15,600 | $294,100 |
| 2021 | $2,745 | $267,500 | $13,500 | $254,000 |
| 2020 | $2,738 | $257,700 | $13,200 | $244,500 |
| 2019 | $2,646 | $251,700 | $13,500 | $238,200 |
| 2018 | $2,551 | $249,000 | $13,400 | $235,600 |
| 2017 | $2,423 | $244,000 | $13,700 | $230,300 |
| 2016 | $2,358 | $241,600 | $13,700 | $227,900 |
| 2014 | $1,553 | $176,600 | $13,500 | $163,100 |
Source: Public Records
Map
Source: Indiana Regional MLS
MLS Number: 20017629
APN: 47-12-24-200-066.000-013
Nearby Homes
- 8106 U S 50
- 3911 Kings Ridge Rd
- TBD Dixie
- 4161 Us Highway 50 W
- 4026 Us Highway 50 W
- 1465 Moto Cross Rd
- 728 S Sandstone Rd
- 1439 Spice Valley Rd
- 2986 State Road 60 W
- 200 Ridge Rd
- 1125 Dixie Hwy
- 1986 Dixie Hwy
- 8826 Indiana 37
- 2818 Dixie Hwy
- 96 Greenwood Retreat Rd
- 1185 Woodsferry Rd
- 2413 Spice Valley Rd
- 1351 Copperhead Valley Rd
- 7327 State Road 60 W
- 7441 State Road 60 W
- 4958 Port Williams Rd
- 4940 Port Williams Rd
- 4923 Port Williams Rd
- 4923 Port Williams Rd
- 4742 Port Williams Rd
- 4640 Port Williams Rd
- 4697 Port Williams Rd
- 5084 Port Williams Rd
- 4622 Port Williams Rd
- 4639 Port Williams Rd
- 4596 Port Williams Rd
- 4590 Port Williams Rd
- 140 Perry Rd
- 4696 Port Williams Rd
- 4575 Port Williams Rd
- 4611 Port Williams Rd
- 29 Perry Rd
- 5265 Port Williams Rd
- 5193 Kings Ridge Rd
- 5250 Kings Ridge Rd
