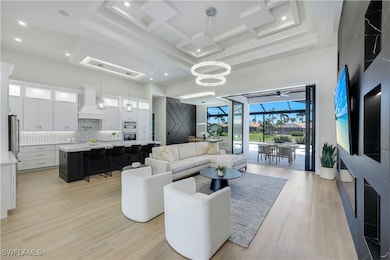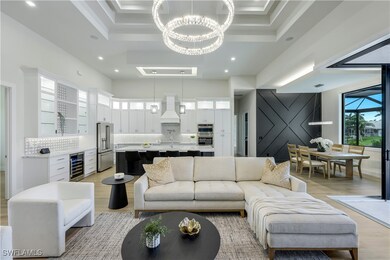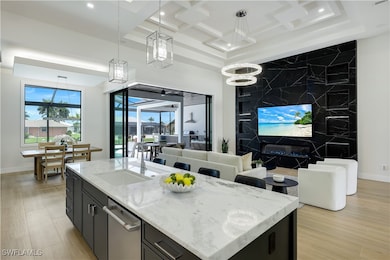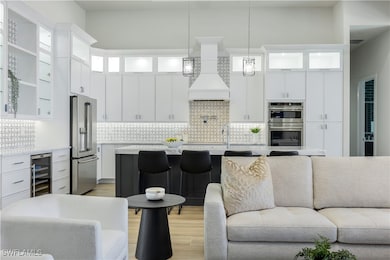
4922 SW 8th Place Cape Coral, FL 33914
Pelican NeighborhoodEstimated payment $10,980/month
Highlights
- Home fronts a seawall
- Heated Pool and Spa
- Canal Access
- Cape Elementary School Rated A-
- New Construction
- Canal View
About This Home
PRICED TO SELL!! Direct Access and Southern Exposure, allowing for spectacular sunset views right from the pool deck. Newly Built Home 4 Bedroom, 4 Bathroom spans 2550 square feet and offers luxurious living at its finest. Energy-efficient design with spray foam insulation installed in all areas, including the garage. Located in a lovely neighborhood featuring palm trees and meticulously kept properties nearby. This house adheres to the most current building codes and is set at a significant elevation. Step inside to be greeted by soaring 15-foot ceilings and a striking custom kitchen featuring upgraded appliances, a mitered edge countertop, hidden pantry, wine cooler including a motion control faucet. Guest bedrooms offer the privacy of an en-suite bathroom with designer tiles, seamless glass barn doors and walk-in closets. The open floor plan seamlessly connects the indoors and outdoors with 90-degree sliders leading to the lanai. Relax in an oversized pool and spa with its smart automate system easily controlled via an app alongside a shower and kitchen perfect for entertaining. Raised pool deck provides added protection. Enjoy the convenience of high-tech living with in-ceiling speakers and Alexa controlled living room lights. Security cameras and fully automated insulated garage doors. Spacious dock with a lift and captain's walk. Power outlet and water access available by the dock. Lift is remotely controlled, providing the ultimate convenience for boat lovers. Electric vehicle charging outlet in the garage. This home offers it all and then some.
Home Details
Home Type
- Single Family
Est. Annual Taxes
- $7,220
Year Built
- Built in 2024 | New Construction
Lot Details
- 10,106 Sq Ft Lot
- Lot Dimensions are 85 x 125 x 125 x 85
- Home fronts a seawall
- North Facing Home
- Privacy Fence
- Rectangular Lot
- Sprinkler System
- Property is zoned R1-W
Parking
- 3 Car Attached Garage
- Garage Door Opener
Home Design
- Contemporary Architecture
- Traditional Architecture
- Metal Roof
- Stucco
Interior Spaces
- 2,550 Sq Ft Home
- 1-Story Property
- Built-In Features
- Bar
- Coffered Ceiling
- Tray Ceiling
- Cathedral Ceiling
- Ceiling Fan
- Fireplace
- Entrance Foyer
- Combination Dining and Living Room
- Screened Porch
- Tile Flooring
- Canal Views
Kitchen
- Eat-In Kitchen
- Breakfast Bar
- Walk-In Pantry
- Built-In Oven
- Electric Cooktop
- Microwave
- Freezer
- Dishwasher
- Wine Cooler
- Kitchen Island
- Disposal
- Pot Filler
Bedrooms and Bathrooms
- 4 Bedrooms
- Walk-In Closet
- 4 Full Bathrooms
- Dual Sinks
- Bathtub
- Multiple Shower Heads
- Separate Shower
Laundry
- Dryer
- Washer
Home Security
- Home Security System
- Impact Glass
- High Impact Door
- Fire and Smoke Detector
- Fire Sprinkler System
Pool
- Heated Pool and Spa
- Concrete Pool
- Heated In Ground Pool
- Heated Spa
- In Ground Spa
- Saltwater Pool
- Gunite Spa
- Outdoor Shower
- Outside Bathroom Access
- Screen Enclosure
- Pool Sweep
- Pool Equipment or Cover
Outdoor Features
- Canal Access
- Deck
- Screened Patio
- Outdoor Kitchen
- Outdoor Grill
Utilities
- Central Heating and Cooling System
- Cable TV Available
Listing and Financial Details
- Legal Lot and Block 32 / 1692
- Assessor Parcel Number 15-45-23-C2-01692.0320
Community Details
Overview
- No Home Owners Association
- Cape Coral Subdivision
Security
- Card or Code Access
Map
Home Values in the Area
Average Home Value in this Area
Tax History
| Year | Tax Paid | Tax Assessment Tax Assessment Total Assessment is a certain percentage of the fair market value that is determined by local assessors to be the total taxable value of land and additions on the property. | Land | Improvement |
|---|---|---|---|---|
| 2024 | $7,220 | $439,334 | $439,334 | -- |
| 2023 | $6,189 | $367,676 | $407,052 | $0 |
| 2022 | $9,464 | $540,262 | $370,600 | $151,623 |
| 2021 | $8,586 | $473,698 | $370,813 | $102,885 |
| 2020 | $8,302 | $454,308 | $340,000 | $114,308 |
| 2019 | $7,770 | $445,348 | $344,420 | $100,928 |
| 2018 | $6,828 | $335,112 | $328,100 | $7,012 |
| 2017 | $7,850 | $413,291 | $350,200 | $63,091 |
| 2016 | $7,218 | $370,854 | $350,662 | $20,192 |
| 2015 | $6,646 | $322,220 | $302,037 | $20,183 |
| 2014 | -- | $279,395 | $255,537 | $23,858 |
| 2013 | -- | $365,138 | $282,043 | $83,095 |
Property History
| Date | Event | Price | Change | Sq Ft Price |
|---|---|---|---|---|
| 04/04/2025 04/04/25 | For Sale | $1,879,000 | +284.3% | $737 / Sq Ft |
| 07/27/2023 07/27/23 | Pending | -- | -- | -- |
| 07/07/2023 07/07/23 | Sold | $489,000 | -15.5% | -- |
| 05/12/2023 05/12/23 | For Sale | $579,000 | -- | -- |
Purchase History
| Date | Type | Sale Price | Title Company |
|---|---|---|---|
| Warranty Deed | $489,000 | Florida Property Title | |
| Quit Claim Deed | -- | None Listed On Document | |
| Warranty Deed | $850,000 | Williamson Title | |
| Warranty Deed | $225,000 | Team Title Ins Agency Inc | |
| Quit Claim Deed | -- | Allegiance Title Of Florida | |
| Special Warranty Deed | $392,000 | Watson Title Insurance | |
| Trustee Deed | -- | None Available | |
| Quit Claim Deed | -- | Attorney | |
| Warranty Deed | $941,500 | Allegiance Title Of Fl Inc |
Mortgage History
| Date | Status | Loan Amount | Loan Type |
|---|---|---|---|
| Previous Owner | $465,750 | Fannie Mae Freddie Mac | |
| Previous Owner | $749,900 | Fannie Mae Freddie Mac |
Similar Homes in Cape Coral, FL
Source: Florida Gulf Coast Multiple Listing Service
MLS Number: 225034962
APN: 15-45-23-C2-01692.0320
- 4515 SW 8th Place
- 5012 SW 8th Place
- 822 SW 48th Terrace Unit 102
- 902 SW 48th Terrace Unit 104
- 717 SW 49th Ln
- 4817 Skyline Blvd Unit 1
- 5024 Skyline Blvd
- 808 Cape Coral Pkwy W Unit 106
- 808 Cape Coral Pkwy W Unit 204
- 5020 SW 9th Place
- 833 SW 51st Terrace
- 4803 Skyline Blvd
- 4904 SW 10th Ave
- 828 SW 51st Terrace
- 621 SW 49th Ln
- 921 SW 51st Terrace
- 719 SW 51st Terrace
- 1010 SW 48th Terrace Unit 102
- 1005 SW 48th Terrace Unit 8
- 1005 SW 48th Terrace Unit 2
- 5008 SW 9th Place
- 820 Cape Coral Pkwy W
- 922 SW 48th Terrace Unit 214
- 5031 Skyline Blvd
- 912 Cape Coral Pkwy W
- 934 SW 48th Terrace
- 822 SW 47th Terrace Unit 113
- 919 Cape Coral Pkwy W
- 841 SW 47th Terrace Unit Palm Breeze
- 909 SW 47th Terrace Unit 102
- 719 SW 47th Terrace Unit 202
- 713 SW 47th Terrace Unit 101
- 1109 SW 48th Terrace Unit 3
- 4625 Skyline Blvd
- 1123 SW 48th Terrace Unit 103
- 4616 SW 8th Place
- 4620 SW 7th Place
- 4617 SW 8th Place Unit 8
- 527 Cape Coral Pkwy W Unit 6
- 1110 SW 47th Terrace Unit 203






