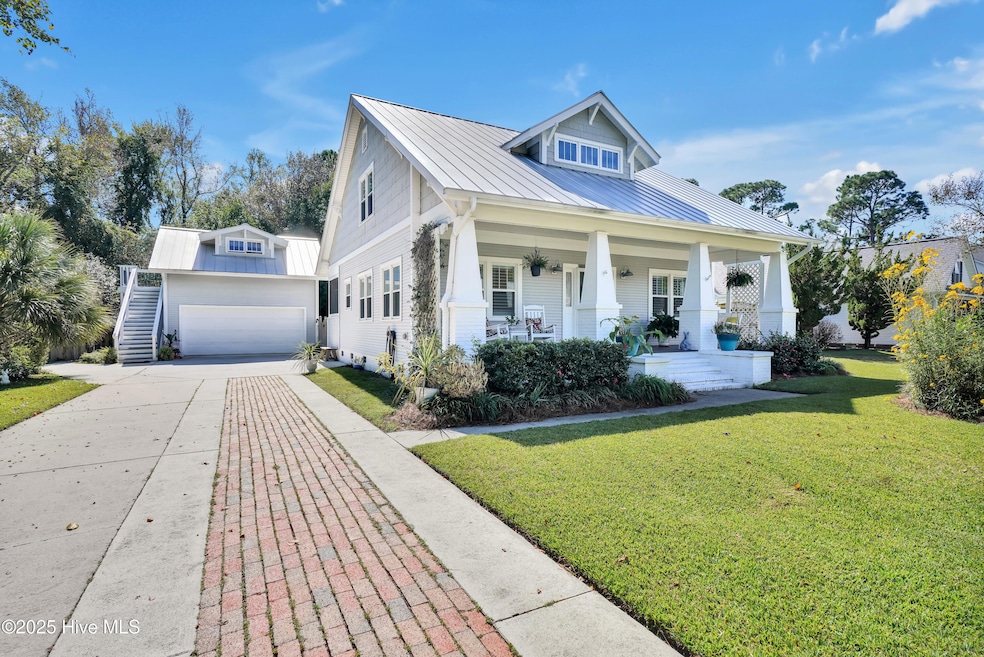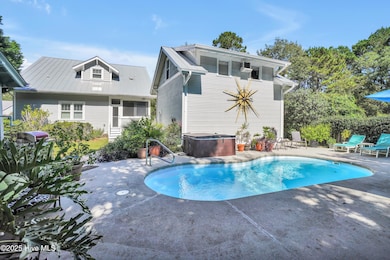4922 Woods Edge Rd Wilmington, NC 28409
Estimated payment $3,009/month
Highlights
- In Ground Pool
- Wood Flooring
- Solid Surface Countertops
- Heyward C. Bellamy Elementary School Rated A-
- Main Floor Primary Bedroom
- Covered Patio or Porch
About This Home
This light and bright 3-bedroom home offers character, flexibility, and exceptional outdoor living on a large, private lot. In addition to the main house, the property includes a detached studio apartment located above the garage, featuring a full bathroom, private entrance, and the potential to add a small kitchen or cooking appliances. Whether used for long or short-term guest accommodations, or a home office, this space presents a valuable income opportunity. From the moment you arrive, you'll be struck by the curb appeal and extensive landscaping that surrounds the home. The irrigated yard comes to life in spring with vibrant perennial flowers, and the exterior lighting adds a magical touch in the evenings. A fabulous saltwater swimming pool, outdoor shower, and fenced yard offer a peaceful and private outdoor retreat, perfect for entertaining or unwinding in your own backyard oasis. This home has so many extras including a RO water system, new windows and plantation shutters throughout and an encapsulated crawlspace with dehumidifier. The home features a large covered front porch and a small screened or paneled porch for year-round enjoyment. There are two additional bonus den areas inside the main home that can function as offices, guest space, playrooms, or creative nooks--great for flexibility and hosting extra guests. Additional features include a playhouse or workshop and a durable metal roof. Whether you're looking for a peaceful escape or a home with income-generating potential, this unique property is a must-see. The perfect blend of comfort, character, and versatility--and it's even more magical in person. Don't miss the chance to own a home with so much personality and potential.
Home Details
Home Type
- Single Family
Est. Annual Taxes
- $1,566
Year Built
- Built in 1996
Lot Details
- 10,367 Sq Ft Lot
- Lot Dimensions are 135x130x70
- Fenced Yard
- Property is Fully Fenced
- Wood Fence
- Irrigation
- Property is zoned R-15
HOA Fees
- $32 Monthly HOA Fees
Home Design
- Wood Frame Construction
- Metal Roof
- Vinyl Siding
- Stick Built Home
Interior Spaces
- 1,906 Sq Ft Home
- 2-Story Property
- Ceiling Fan
- Fireplace
- Plantation Shutters
- Blinds
- Formal Dining Room
- Crawl Space
- Washer and Dryer Hookup
Kitchen
- Dishwasher
- Solid Surface Countertops
- Disposal
Flooring
- Wood
- Carpet
- Tile
Bedrooms and Bathrooms
- 3 Bedrooms
- Primary Bedroom on Main
- Bedroom Suite
Parking
- 2 Car Detached Garage
- Driveway
- Off-Street Parking
Pool
- In Ground Pool
- Outdoor Shower
Outdoor Features
- Covered Patio or Porch
- Separate Outdoor Workshop
- Shed
Schools
- Bellamy Elementary School
- Myrtle Grove Middle School
- Ashley High School
Utilities
- Humidifier
- Forced Air Heating System
- Heat Pump System
- Electric Water Heater
- Cable TV Available
Listing and Financial Details
- Tax Lot 39
- Assessor Parcel Number R07119-013-017-000
Community Details
Overview
- Cams Association, Phone Number (910) 256-2021
- Beacon Woods Subdivision
- Maintained Community
Security
- Resident Manager or Management On Site
Map
Home Values in the Area
Average Home Value in this Area
Tax History
| Year | Tax Paid | Tax Assessment Tax Assessment Total Assessment is a certain percentage of the fair market value that is determined by local assessors to be the total taxable value of land and additions on the property. | Land | Improvement |
|---|---|---|---|---|
| 2025 | -- | $413,800 | $113,600 | $300,200 |
| 2023 | -- | $256,500 | $69,100 | $187,400 |
| 2022 | $0 | $256,500 | $69,100 | $187,400 |
| 2021 | $1,276 | $256,500 | $69,100 | $187,400 |
| 2020 | $1,276 | $201,800 | $45,000 | $156,800 |
| 2019 | $1,276 | $201,800 | $45,000 | $156,800 |
| 2018 | $1,276 | $201,800 | $45,000 | $156,800 |
| 2017 | $1,307 | $201,800 | $45,000 | $156,800 |
| 2016 | $1,457 | $210,300 | $45,000 | $165,300 |
| 2015 | $1,354 | $210,300 | $45,000 | $165,300 |
| 2014 | $1,331 | $210,300 | $45,000 | $165,300 |
Property History
| Date | Event | Price | List to Sale | Price per Sq Ft | Prior Sale |
|---|---|---|---|---|---|
| 11/22/2025 11/22/25 | For Sale | $538,900 | 0.0% | $283 / Sq Ft | |
| 10/13/2025 10/13/25 | Pending | -- | -- | -- | |
| 10/11/2025 10/11/25 | For Sale | $538,900 | +146.1% | $283 / Sq Ft | |
| 08/31/2012 08/31/12 | Sold | $219,000 | -4.4% | $126 / Sq Ft | View Prior Sale |
| 08/27/2012 08/27/12 | Pending | -- | -- | -- | |
| 08/01/2012 08/01/12 | For Sale | $229,000 | -- | $132 / Sq Ft |
Purchase History
| Date | Type | Sale Price | Title Company |
|---|---|---|---|
| Warranty Deed | $219,000 | None Available | |
| Deed | $163,000 | -- | |
| Deed | $162,500 | -- | |
| Deed | $27,000 | -- | |
| Deed | $153,000 | -- |
Mortgage History
| Date | Status | Loan Amount | Loan Type |
|---|---|---|---|
| Open | $175,200 | New Conventional |
Source: Hive MLS
MLS Number: 100535392
APN: R07119-013-017-000
- 5004 Laurenbridge Ln
- 301 Foxwood Ln
- 4817 Wedgefield Dr
- 4829 Wedgefield Dr
- 758 Billmark Dr
- 273 Foxwood Ln
- 653 Hidden Valley Rd
- 5200 Woods Edge Rd
- 5705 Woodduck Cir
- 4820 W Grove Dr
- 5900 Offshore Ct
- 5103 Long Pointe Rd
- 605 Mohican Trail
- 4953 Coronado Dr
- 4244 Moorland Ln
- 234 Brighton Rd
- 4540 Exuma Ln
- 4416 Bannock Cir
- 2087 Whiskey Branch Dr
- 5225 Leisure Cir
- 4903 Vintner Ct
- 4804 S College Rd Unit 54
- 4632 Still Meadow Dr
- 4830 College Rd
- 4514 Exuma Ln
- 1668 Honeybee Ln
- 1004 Wildflower Dr
- 1012 Wildflower Dr
- 1016 Wildflower Dr
- 1028 Wildflower Dr
- 1024 Wildflower Dr
- 1036 Wildflower Dr
- 1044 Wildflower Dr
- 1048 Wildflower Dr
- 1052 Wildflower Dr
- 1068 Wildflower Dr
- 1064 Wildflower Dr
- 1060 Wildflower Dr
- 1056 Wildflower Dr
- 1076 Wildflower Dr







