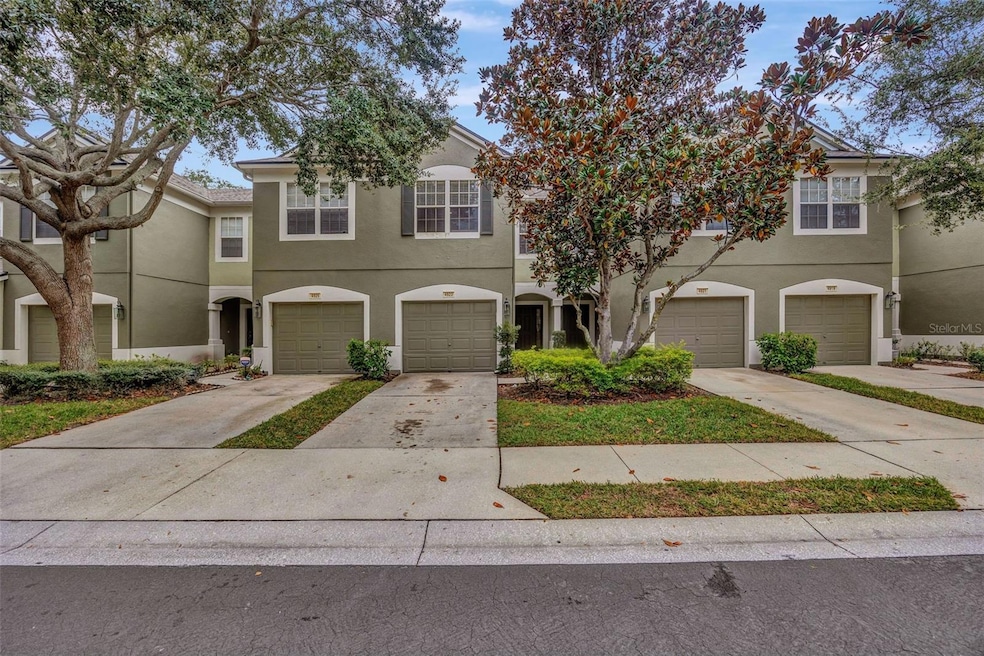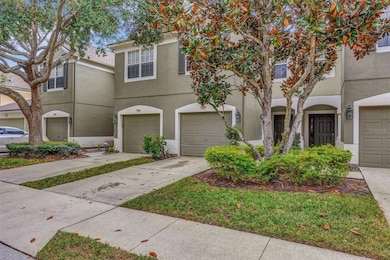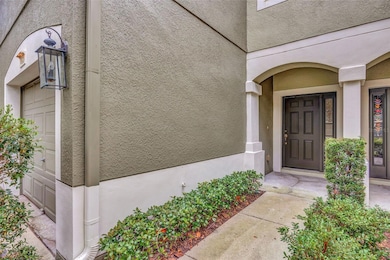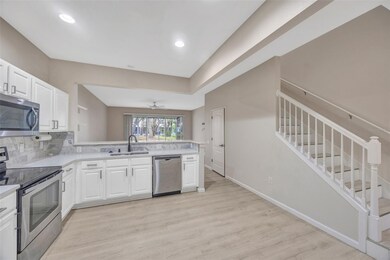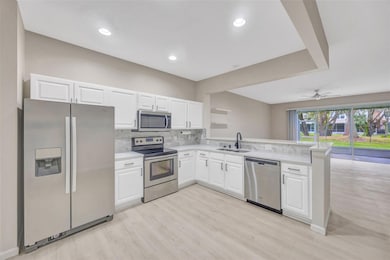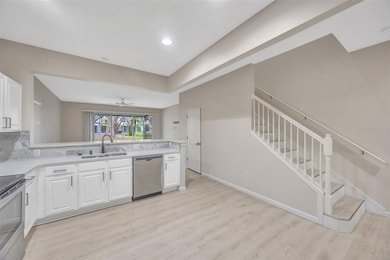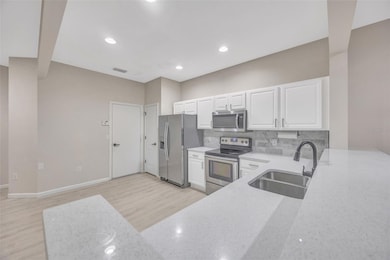4923 Barnstead Dr Riverview, FL 33578
Highlights
- Gated Community
- Great Room
- 1 Car Attached Garage
- High Ceiling
- Community Pool
- Community Playground
About This Home
A Completely Renovated Townhouse in Gated Valhalla Community. This beautifully updated 3-bedroom, 2.5-bath, 1-car garage townhome features a spacious open floor plan filled with natural light. Recent renovations include new luxury vinyl flooring, new interior paint on walls, baseboards, and doors, new light fixtures, new quartz countertops, new backsplash, freshly painted cabinets with added storage, and matte finishes on door handles and hinges. The kitchen offers ample cabinet space, updated finishes, and a bright, functional layout perfect for everyday living. All bedrooms are located upstairs in a split-bedroom plan, with the primary suite set apart for privacy. The primary bath features a new marble walk-in shower, new sinks, and new toilets throughout the home. A convenient laundry closet is located in the upstairs hallway. The HVAC system includes a UV light purifier designed to eliminate mold, mildew, viruses, bacteria, and odors—enhancing indoor air quality. Located in the desirable gated community of Valhalla, this move-in-ready home offers easy access to shopping, dining, and entertainment in Brandon, as well as quick routes to I-75, I-4, Causeway Blvd, and The Crosstown Expressway for a smooth commute to Downtown Tampa and Ybor City. Available now—schedule your showing today!
Listing Agent
FOUNDATION REALTY GROUP Brokerage Phone: 813-410-8729 License #3644060 Listed on: 11/14/2025

Home Details
Home Type
- Single Family
Est. Annual Taxes
- $3,741
Year Built
- Built in 2006
Lot Details
- 1,386 Sq Ft Lot
- East Facing Home
HOA Fees
- $504 Monthly HOA Fees
Parking
- 1 Car Attached Garage
Interior Spaces
- 1,644 Sq Ft Home
- 2-Story Property
- High Ceiling
- Great Room
- Family Room Off Kitchen
- Luxury Vinyl Tile Flooring
- Dishwasher
Bedrooms and Bathrooms
- 3 Bedrooms
Laundry
- Laundry in unit
- Dryer
- Washer
Utilities
- Central Heating and Cooling System
- High Speed Internet
Listing and Financial Details
- Residential Lease
- Property Available on 11/15/25
- $150 Application Fee
- 8 to 12-Month Minimum Lease Term
- Assessor Parcel Number U-06-30-20-769-000044-00004.0
Community Details
Overview
- Green Acres Properties Association, Phone Number (813) 600-1100
- Valhalla Ph 1 2 Subdivision
Recreation
- Community Playground
- Community Pool
Pet Policy
- Dogs and Cats Allowed
Security
- Gated Community
Map
Source: Stellar MLS
MLS Number: TB8448410
APN: U-06-30-20-769-000044-00004.0
- 4839 Barnstead Dr
- 4815 Barnstead Dr
- 10131 Haverhill Ridge Dr
- 4921 Pond Ridge Dr
- 4855 Pond Ridge Dr
- 4825 Pond Ridge Dr
- 4814 Pond Ridge Dr
- 4746 Pond Ridge Dr
- 4535 Kennewick Place
- 4521 Barnstead Dr
- 2158 River Turia Cir Unit 15104
- 2220 Kings Palace Dr
- 10157 Bessemer Pond Ct
- 10169 Bessemer Pond Ct
- 2058 Santa Catalina Ln Unit 6203
- 2028 Kings Palace Dr Unit 202
- 10135 Post Harvest Dr
- 5817 Legacy Crescent Place Unit 101
- 2058 Kings Palace Dr Unit 2058
- 10229 Red Currant Ct
- 2268 Kings Palace Dr Unit 2268
- 10157 Bessemer Pond Ct
- 5713 Legacy Crescent Place Unit 103
- 5811 Legacy Crescent Place Unit 202
- 10222 Red Currant Ct
- 5905 Trace Meadow Loop
- 10130 Pink Palmata Ct
- 5511 Legacy Crescent Place Unit 201
- 5501 Legacy Crescent Place
- 5959 Bandera Spring Cir
- 5519 Legacy Crescent Place Unit 201
- 1725 Bondurant Way
- 9707 Tranquility Lake Cir
- 2434 Sagemont Dr
- 6014 Portsdale Place Unit 101
- 6018 Portsdale Place Unit 101
- 6021 Portsdale Place Unit 101
- 6017 Portsdale Place Unit 102
- 9303 Cobalt Dr
- 1849 Coyote Place
