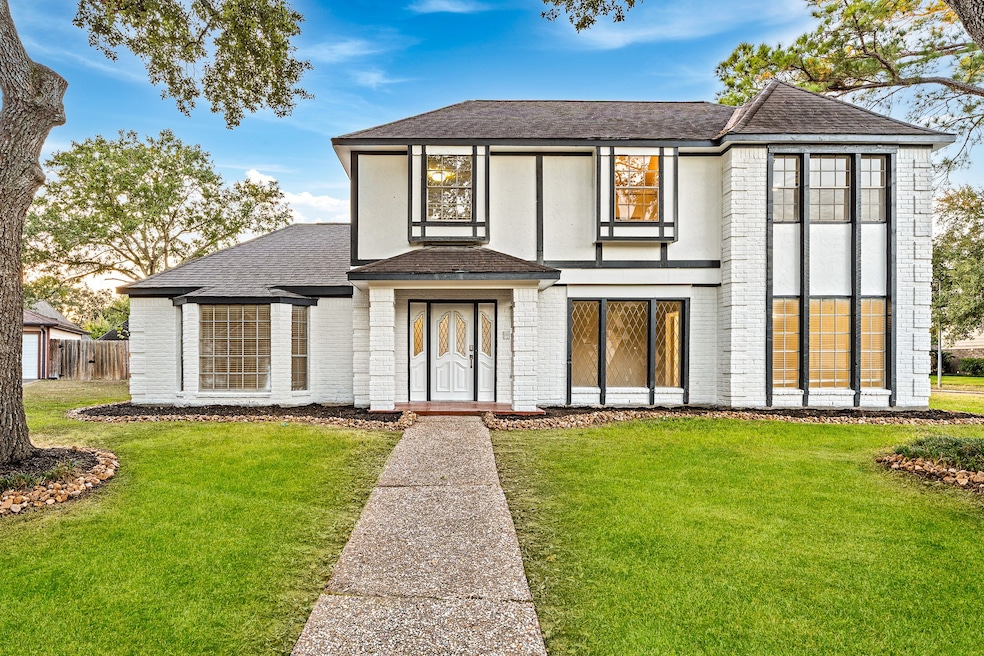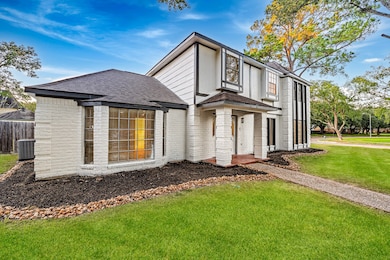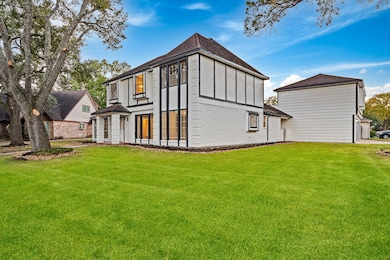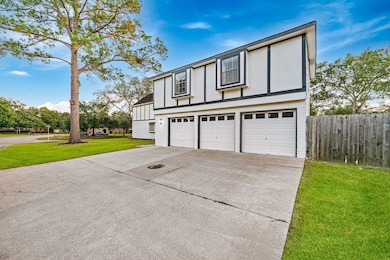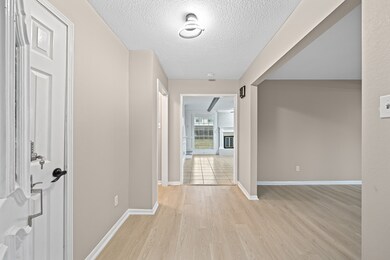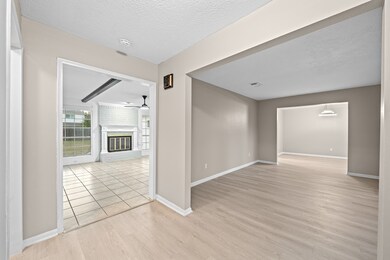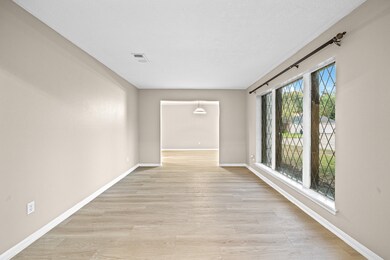4923 Bradstone Ct Houston, TX 77084
Highlights
- Garage Apartment
- 1 Fireplace
- Community Pool
- Traditional Architecture
- Quartz Countertops
- Breakfast Area or Nook
About This Home
Spacious 5-bedroom, 3.5-bath home located in a quiet cul-de-sac in Deerfield Village, with an incredible bonus: a full apartment over the detached 3-car garage! The lot is huge with over 9,000 sqft. The main house features over 2,500 sq ft of living space. The house comes with fresh paint, new lighting fixtures, ceiling fans, and new vinyl flooring. There is formal living and dining by the entrance with street view. The family is spacious, with fireplace for family gathering. Kitchen has plenty of cabinetry, brand new quartz countertop. Master bedroom on the first floor offers big living space, walk in closet, a stand up shower, and double sinks. All other bedrooms are generously sized. Above the detached garage is a private finished apartment about 700 sqft—perfect for guest multigenerational living—with its own bathroom. Great location for commuters w/ easy access to I-10. Close to shopping, restaurants, CyFair ISD schools, & more. Enjoy amenities: Rec center, pool, tennis.
Home Details
Home Type
- Single Family
Est. Annual Taxes
- $78
Year Built
- Built in 1978
Lot Details
- 9,600 Sq Ft Lot
- Back Yard Fenced
Parking
- 3 Car Detached Garage
- Garage Apartment
Home Design
- Traditional Architecture
Interior Spaces
- 2,576 Sq Ft Home
- 2-Story Property
- 1 Fireplace
- Family Room
- Living Room
- Dining Room
- Utility Room
- Washer and Gas Dryer Hookup
Kitchen
- Breakfast Area or Nook
- Electric Cooktop
- Microwave
- Dishwasher
- Quartz Countertops
- Disposal
Flooring
- Tile
- Vinyl
Bedrooms and Bathrooms
- 5 Bedrooms
Schools
- Wilson Elementary School
- Watkins Middle School
- Cypress Lakes High School
Utilities
- Central Heating and Cooling System
Listing and Financial Details
- Property Available on 11/7/25
- Long Term Lease
Community Details
Overview
- Deerfield Village Sec 02 Subdivision
Recreation
- Community Pool
Pet Policy
- No Pets Allowed
Map
Source: Houston Association of REALTORS®
MLS Number: 222080
APN: 1096440000013
- 18107 Heaton Dr
- 18011 Longmoor Dr
- 5010 Hastingwood Dr
- 5018 Hastingwood Dr
- 18103 Ravenfield Dr
- 17923 Old Forest Ln
- 18335 Longmoor Dr
- 4923 Ivory Meadows Ln
- 6322 Franklin View Ln
- 18035 Mountfield Dr
- 18323 Mountfield Dr
- 5323 Windsong Trail
- 4707 Lakes of Pine Forest Ct
- 17959 Valley Knoll Dr
- 18318 Widcombe Dr
- 18019 Widcombe Dr
- 17718 Emerald Garden Ln
- 4911 Harbor Glen Ln
- 5410 Forest Trails Dr
- 18139 River Sage Dr
- 17906 Castle Heath Ln
- 4731 Autumn Pine Ln
- 17714 Sunset River Ln
- 5303 Green Hazel Ct
- 5331 Windsong Trail
- 18139 Lake Bend Dr
- 4934 Bonny Loch Ln
- 5410 Forest Trails Dr
- 18014 Glenledi Dr
- 18007 Forest Cedars Dr
- 4314 Amber Lake Dr
- 18074 Glenledi Dr
- 17615 Dylans Point Ct
- 5211 Daintree River Ct
- 5318 Hawksbury Creek Trail
- 4006 Tranquil Forest
- 5319 Hawksbury Creek Trail
- 5615 Haven Point Dr
- 18511 Paddys Creek Trail
- 18526 Parma Creek Trail
