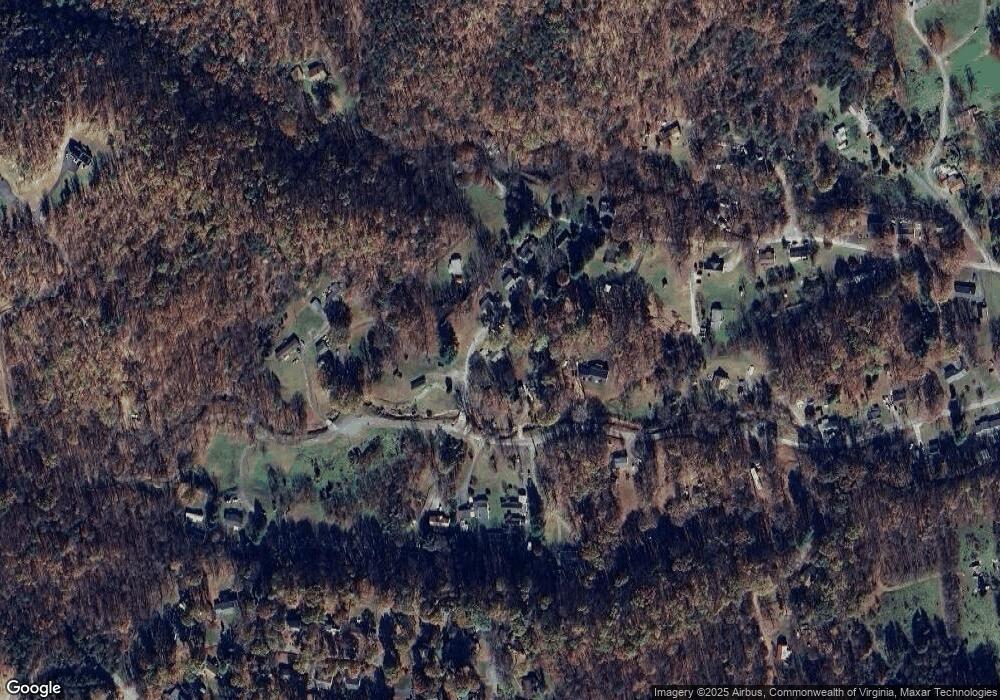Estimated Value: $334,000 - $470,000
2
Beds
1
Bath
1,000
Sq Ft
$413/Sq Ft
Est. Value
About This Home
This home is located at 4923 Furnace Ln, Salem, VA 24153 and is currently estimated at $412,526, approximately $412 per square foot. 4923 Furnace Ln is a home located in Roanoke County with nearby schools including Glenvar Elementary School, Glenvar Middle School, and Glenvar High School.
Create a Home Valuation Report for This Property
The Home Valuation Report is an in-depth analysis detailing your home's value as well as a comparison with similar homes in the area
Home Values in the Area
Average Home Value in this Area
Tax History Compared to Growth
Tax History
| Year | Tax Paid | Tax Assessment Tax Assessment Total Assessment is a certain percentage of the fair market value that is determined by local assessors to be the total taxable value of land and additions on the property. | Land | Improvement |
|---|---|---|---|---|
| 2025 | $4,565 | $443,200 | $85,600 | $357,600 |
| 2024 | $4,401 | $423,200 | $68,500 | $354,700 |
| 2023 | $4,144 | $390,900 | $68,500 | $322,400 |
| 2022 | $3,468 | $318,200 | $68,500 | $249,700 |
| 2021 | $3,157 | $289,600 | $68,500 | $221,100 |
| 2020 | $2,975 | $272,900 | $68,500 | $204,400 |
| 2019 | $2,903 | $266,300 | $68,500 | $197,800 |
| 2018 | $2,810 | $259,700 | $68,500 | $191,200 |
| 2017 | $2,810 | $257,800 | $68,500 | $189,300 |
| 2016 | $2,778 | $254,900 | $66,300 | $188,600 |
| 2015 | $2,772 | $254,300 | $66,300 | $188,000 |
| 2014 | $2,752 | $252,500 | $64,200 | $188,300 |
Source: Public Records
Map
Nearby Homes
- 0 Cherokee Hills Dr
- The Beechwood Plan at Cherokee Hills
- The Ashton Plan at Cherokee Hills
- The Avery Plan at Cherokee Hills
- The Williamsburg Plan at Cherokee Hills
- The Lexington B Plan at Cherokee Hills
- The Jamestown Plan at Cherokee Hills
- 5377 Latah St
- 5324 Latah St
- 5247 Arrowhead Trail
- 5255 Arrowhead Trail
- 4951 Warrior Dr
- 5250 Arrowhead Trail
- 5264 Arrowhead Trail
- 5280 Arrowhead Trail
- 5286 Arrowhead Trail
- 5258 Arrowhead Trail
- 4933 Warrior Dr
- 5359 Sundance Rd
- 4857 Warrior Dr
- 4933 Furnace Ln
- 4973 Fort Lewis Church Rd
- 4972 Stanley Farm Rd
- 4939 Furnace Ln
- 4912 Furnace Ln
- 4963 Fort Lewis Church Rd
- 4950 Stanley Farm Rd
- 4914 Furnace Ln
- 5036 Fort Lewis Church Rd
- 4926 Stanley Farm Rd
- 4988 Fort Lewis Church Rd
- 4994 Fort Lewis Church Rd
- 4929 Stanley Farm Rd
- 4980 Stanley Farm Rd
- 4956 Fort Lewis Church Rd
- 5002 Fort Lewis Church Rd
- 5038 Fort Lewis Church Rd
- 4968 Fort Lewis Church Rd
- 4916 Stanley Farm Rd
- 4917 Fort Lewis Church Rd
