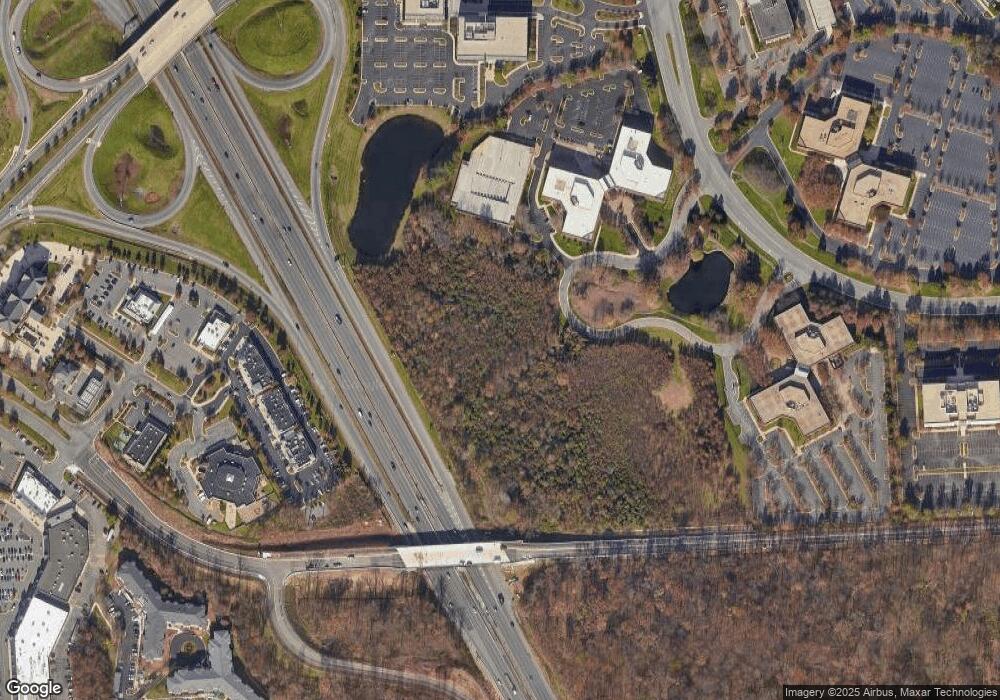4923 Longmire Way Unit 120 Chantilly, VA 20151
3
Beds
3
Baths
1,620
Sq Ft
--
Built
About This Home
This home is located at 4923 Longmire Way Unit 120, Chantilly, VA 20151. 4923 Longmire Way Unit 120 is a home located in Fairfax County with nearby schools including Poplar Tree Elementary, Rocky Run Middle School, and Chantilly High School.
Create a Home Valuation Report for This Property
The Home Valuation Report is an in-depth analysis detailing your home's value as well as a comparison with similar homes in the area
Home Values in the Area
Average Home Value in this Area
Tax History Compared to Growth
Map
Nearby Homes
- 4427 Majestic Ln
- 4503 Stone Pine Ct
- 4511 Stone Pine Ct
- 13116 Penndale Ln
- 13102 Pennypacker Ln
- 4309 Willoughby Ct
- 12975 Ridgemist Ln
- 13711 Penwith Ct
- 4006 Novar Dr
- 13320 Scibilia Ct
- 4111 Mount Echo Ln
- 4107 Mount Echo Ln
- 3814 Highland Oaks Dr
- 4001 Middle Ridge Dr
- 12801 Point Pleasant Dr
- 4521 Waverly Crossing Ln
- 4131 Placid Lake Ct Unit 54E
- 4528 Waverly Crossing Ln
- 12798 Fox Keep Run
- 13776 Flowing Brook Ct Unit 31-A
- 14320 Yesler Ave Unit 17
- 4953 Longmire Way
- 4949 Longmire Way
- 14326 Yesler Ave
- 14350 Yesler Ave Unit 4
- 14322 Yesler Ave
- 14348 Yesler Ave
- 14320 Yesler Ave
- 14320 Yesler Ave Unit 27
- 4926 Chelan Crossing
- 4935 Longmire Way Unit 114
- 14350 Yesler Ave
- 14222 Alki Dr
- 4941 Longmire Way
- 4951 Longmire Way
- 14324 Yesler Ave
- 14342 Yesler Ave
- 14332 Yesler Ave
- 14336 Yesler Ave
- 4923 Longmire Way
