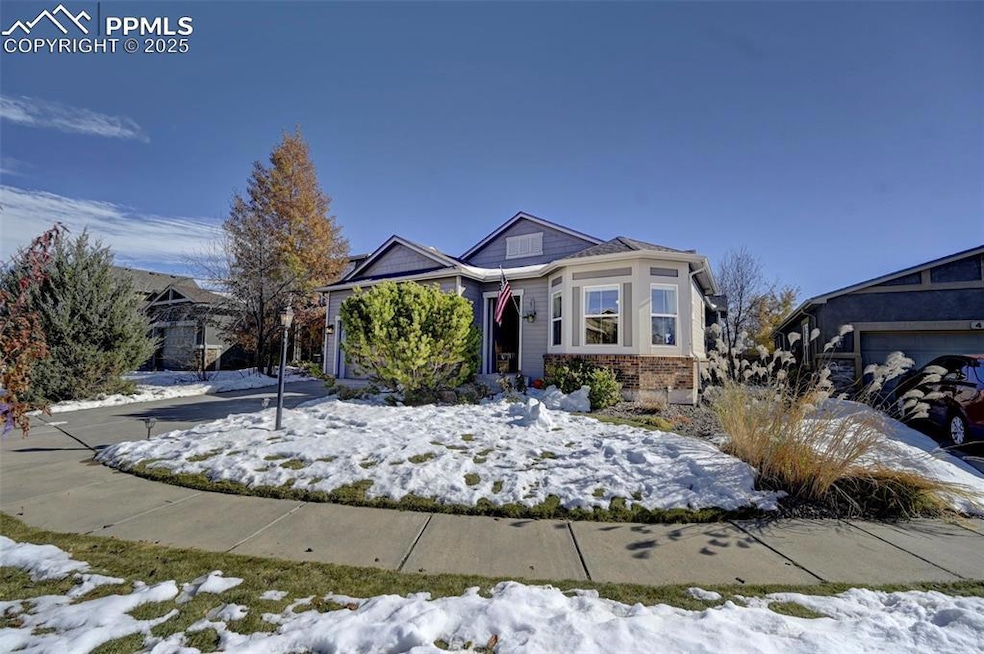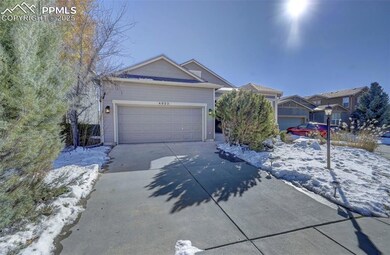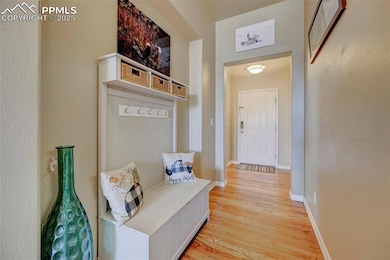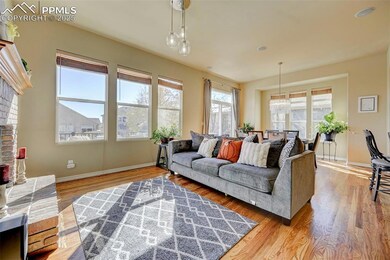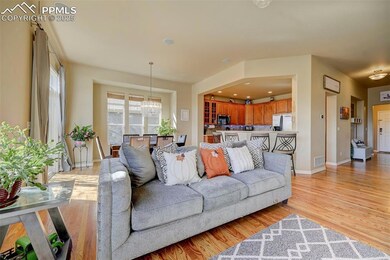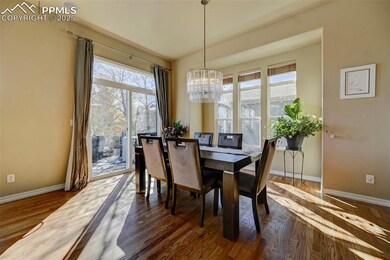
4923 Rabbit Mountain Ct Colorado Springs, CO 80924
Wolf Ranch NeighborhoodHighlights
- Fitness Center
- Mountain View
- Property is near a park
- Chinook Trail Elementary School Rated A
- Clubhouse
- Ranch Style House
About This Home
As of June 2025Phenomenal opportunity to be in one of the most coveted neighborhoods in Colorado Springs!! This awesome Ranch home has it all! It features a very spacious open floor plan with 3 bedrooms on the main floor including a master on main, a large basement with two additional bedrooms, and a large entertaining basement with wet bar. The home features beautiful hardwoods on main with large kitchen area with stainless steel appliances, solid surface countertops and under mount lighting. The home also features a beautiful trex deck with iron railings, and a large fenced in backyard. Recent upgrades include a brand new class 4 roof ( cheaper to insure and top tier strength ), a new water heater, new tile flooring, and new fixtures.
This home is literally minutes from dining , shopping, and entertainment. This is the home your after! A ranch floor plan with a basement, in a cul de sac, walking distance from a neighborhood park, and in one of the best neighborhoods in town! Hurry, this will not last long!
Last Agent to Sell the Property
Exp Realty LLC Brokerage Phone: 888-440-2724 Listed on: 01/31/2025

Home Details
Home Type
- Single Family
Est. Annual Taxes
- $2,434
Year Built
- Built in 2006
Lot Details
- 7,518 Sq Ft Lot
- Cul-De-Sac
- Back Yard Fenced
- Landscaped
HOA Fees
- $114 Monthly HOA Fees
Parking
- 2 Car Attached Garage
- Driveway
Home Design
- Ranch Style House
- Shingle Roof
- Wood Siding
- Masonite
Interior Spaces
- 3,391 Sq Ft Home
- Gas Fireplace
- Mountain Views
- Basement Fills Entire Space Under The House
Kitchen
- Double Oven
- Microwave
- Dishwasher
- Disposal
Bedrooms and Bathrooms
- 5 Bedrooms
- 3 Full Bathrooms
Location
- Property is near a park
- Property near a hospital
- Property is near schools
- Property is near shops
Utilities
- Forced Air Heating and Cooling System
Community Details
Overview
- Association fees include covenant enforcement, management, trash removal
Amenities
- Clubhouse
- Community Center
Recreation
- Community Playground
- Fitness Center
- Community Pool
- Park
- Hiking Trails
Ownership History
Purchase Details
Home Financials for this Owner
Home Financials are based on the most recent Mortgage that was taken out on this home.Purchase Details
Home Financials for this Owner
Home Financials are based on the most recent Mortgage that was taken out on this home.Purchase Details
Purchase Details
Home Financials for this Owner
Home Financials are based on the most recent Mortgage that was taken out on this home.Similar Homes in Colorado Springs, CO
Home Values in the Area
Average Home Value in this Area
Purchase History
| Date | Type | Sale Price | Title Company |
|---|---|---|---|
| Warranty Deed | $620,000 | None Listed On Document | |
| Warranty Deed | $600,000 | Capital Title | |
| Quit Claim Deed | -- | Land Title Guarantee Company | |
| Warranty Deed | $361,209 | Land Title |
Mortgage History
| Date | Status | Loan Amount | Loan Type |
|---|---|---|---|
| Open | $405,000 | VA | |
| Previous Owner | $540,000 | New Conventional | |
| Previous Owner | $310,000 | New Conventional | |
| Previous Owner | $288,967 | Unknown | |
| Previous Owner | $47,242 | Stand Alone Second |
Property History
| Date | Event | Price | Change | Sq Ft Price |
|---|---|---|---|---|
| 06/30/2025 06/30/25 | Sold | $620,000 | -2.3% | $183 / Sq Ft |
| 05/28/2025 05/28/25 | Pending | -- | -- | -- |
| 04/27/2025 04/27/25 | Price Changed | $634,900 | -0.8% | $187 / Sq Ft |
| 04/04/2025 04/04/25 | For Sale | $639,900 | 0.0% | $189 / Sq Ft |
| 02/22/2025 02/22/25 | Pending | -- | -- | -- |
| 01/31/2025 01/31/25 | For Sale | $639,900 | -- | $189 / Sq Ft |
Tax History Compared to Growth
Tax History
| Year | Tax Paid | Tax Assessment Tax Assessment Total Assessment is a certain percentage of the fair market value that is determined by local assessors to be the total taxable value of land and additions on the property. | Land | Improvement |
|---|---|---|---|---|
| 2025 | $2,456 | $47,010 | -- | -- |
| 2024 | $2,434 | $44,720 | $8,040 | $36,680 |
| 2022 | $2,197 | $33,200 | $7,390 | $25,810 |
| 2021 | $2,594 | $34,150 | $7,600 | $26,550 |
| 2020 | $2,849 | $32,020 | $6,610 | $25,410 |
| 2019 | $2,823 | $32,020 | $6,610 | $25,410 |
| 2018 | $2,519 | $28,140 | $4,900 | $23,240 |
| 2017 | $2,510 | $28,140 | $4,900 | $23,240 |
| 2016 | $2,753 | $30,830 | $5,330 | $25,500 |
| 2015 | $2,749 | $30,830 | $5,330 | $25,500 |
| 2014 | $2,572 | $28,820 | $5,090 | $23,730 |
Agents Affiliated with this Home
-
Matt Ruotolo

Seller's Agent in 2025
Matt Ruotolo
Exp Realty LLC
(303) 908-1370
2 in this area
50 Total Sales
-
Chandra Ruotolo
C
Seller Co-Listing Agent in 2025
Chandra Ruotolo
Exp Realty LLC
(980) 297-8664
1 in this area
8 Total Sales
Map
Source: Pikes Peak REALTOR® Services
MLS Number: 7090607
APN: 62362-02-094
- 5071 Farris Creek Ct
- 4836 Young Gulch Way
- 9539 Lizard Rock Trail
- 9131 Lizard Rock Trail
- 5109 Monarch Crest Way
- 9135 Argentine Pass Trail
- 4658 Kashmire Dr
- 5286 Chimney Gulch Way
- The Everest Plan at The Townes at Cumbre Vista
- The Denali Plan at The Townes at Cumbre Vista
- The Elbrus Plan at The Townes at Cumbre Vista
- The Vinson Plan at The Townes at Cumbre Vista
- 4585 Kashmire Dr
- 6579 Arabesque Loop
- 5194 Eldorado Canyon Ct
- 4565 Kashmire Dr
- 5234 Gem Lake Ct
- 4570 Hagerwood St
- 4533 Kashmire Dr
- 5279 Mount Cutler Ct
