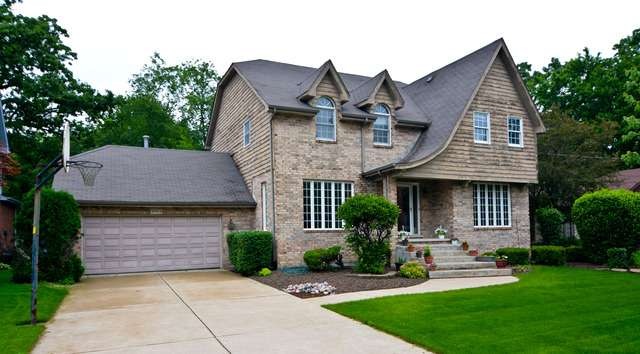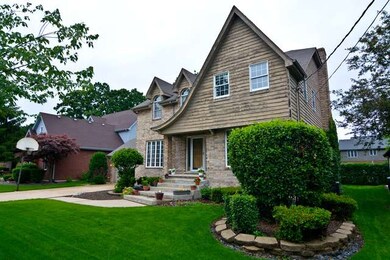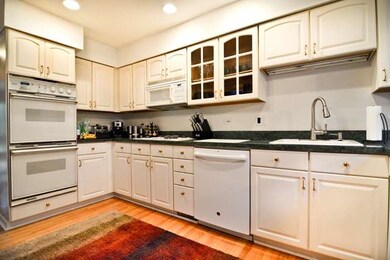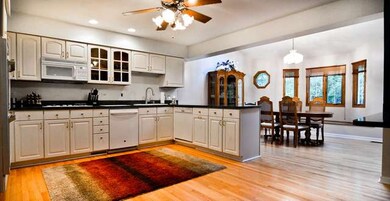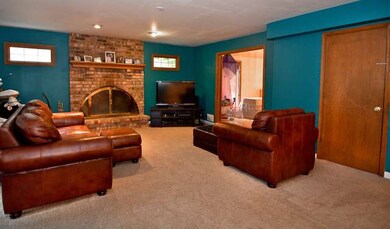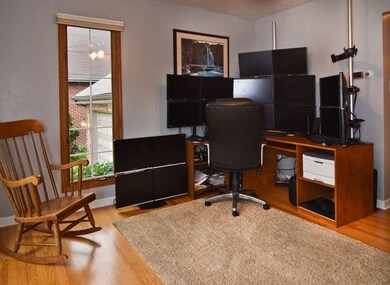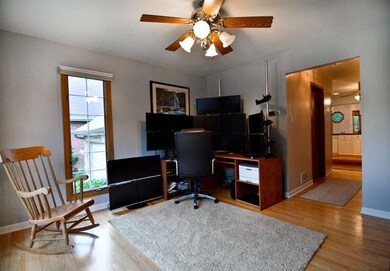
4924 145th St Midlothian, IL 60445
Highlights
- Vaulted Ceiling
- Wood Flooring
- Walk-In Pantry
- Oak Forest High School Rated A-
- Whirlpool Bathtub
- Breakfast Room
About This Home
As of July 2015Stunning Custom Brick Tudor Nestled on Fully Landscaped Oversize Lot, Gorgeous Open Floor Plan w/ Formal LR/DR ,Gourmet Kitchen w/ Blk Appls, Lrg Brk Nook, Fr w/ Fpl & exit to Incredible Family Room , Beautiful New H/W Flrs, MBR Suite w/ Spa Jacuzzi & Sep Shower, New H/W Tank , Great Rear Yard , A real must see! EZ TO SHOW !
Last Agent to Sell the Property
Keller Williams Preferred Rlty License #471014052 Listed on: 06/15/2015

Last Buyer's Agent
Keller Williams Preferred Rlty License #471014052 Listed on: 06/15/2015

Home Details
Home Type
- Single Family
Est. Annual Taxes
- $12,082
Year Built
- 1994
Parking
- Attached Garage
- Parking Included in Price
- Garage Is Owned
Home Design
- Brick Exterior Construction
- Slab Foundation
- Asphalt Shingled Roof
Interior Spaces
- Vaulted Ceiling
- Skylights
- Entrance Foyer
- Breakfast Room
- Wood Flooring
- Unfinished Basement
- Basement Fills Entire Space Under The House
Kitchen
- Breakfast Bar
- Walk-In Pantry
- Oven or Range
- Microwave
- Dishwasher
Bedrooms and Bathrooms
- Primary Bathroom is a Full Bathroom
- Dual Sinks
- Whirlpool Bathtub
- Separate Shower
Laundry
- Laundry on main level
- Dryer
- Washer
Utilities
- Forced Air Heating and Cooling System
- Heating System Uses Gas
- Lake Michigan Water
Ownership History
Purchase Details
Home Financials for this Owner
Home Financials are based on the most recent Mortgage that was taken out on this home.Purchase Details
Home Financials for this Owner
Home Financials are based on the most recent Mortgage that was taken out on this home.Purchase Details
Purchase Details
Home Financials for this Owner
Home Financials are based on the most recent Mortgage that was taken out on this home.Similar Homes in the area
Home Values in the Area
Average Home Value in this Area
Purchase History
| Date | Type | Sale Price | Title Company |
|---|---|---|---|
| Warranty Deed | $224,000 | Fidelity National Title Co | |
| Warranty Deed | $210,000 | Stewart Title Company | |
| Interfamily Deed Transfer | -- | -- | |
| Warranty Deed | $180,000 | -- |
Mortgage History
| Date | Status | Loan Amount | Loan Type |
|---|---|---|---|
| Open | $50,000 | Credit Line Revolving | |
| Open | $235,000 | New Conventional | |
| Closed | $202,000 | New Conventional | |
| Closed | $201,600 | New Conventional | |
| Previous Owner | $202,650 | FHA | |
| Previous Owner | $305,000 | Unknown | |
| Previous Owner | $135,796 | Unknown | |
| Previous Owner | $50,000 | Credit Line Revolving | |
| Previous Owner | $30,000 | Credit Line Revolving | |
| Previous Owner | $140,000 | Unknown | |
| Previous Owner | $140,000 | Unknown | |
| Previous Owner | $46,000 | Balloon | |
| Previous Owner | $15,000 | Unknown | |
| Previous Owner | $60,000 | No Value Available |
Property History
| Date | Event | Price | Change | Sq Ft Price |
|---|---|---|---|---|
| 07/23/2015 07/23/15 | Sold | $224,000 | -0.4% | $69 / Sq Ft |
| 06/20/2015 06/20/15 | Pending | -- | -- | -- |
| 06/15/2015 06/15/15 | For Sale | $224,900 | +7.1% | $69 / Sq Ft |
| 07/26/2013 07/26/13 | Sold | $210,000 | +5.1% | $72 / Sq Ft |
| 03/16/2013 03/16/13 | Pending | -- | -- | -- |
| 03/16/2013 03/16/13 | For Sale | $199,900 | -- | $68 / Sq Ft |
Tax History Compared to Growth
Tax History
| Year | Tax Paid | Tax Assessment Tax Assessment Total Assessment is a certain percentage of the fair market value that is determined by local assessors to be the total taxable value of land and additions on the property. | Land | Improvement |
|---|---|---|---|---|
| 2024 | $12,082 | $37,000 | $5,313 | $31,687 |
| 2023 | $11,927 | $37,000 | $5,313 | $31,687 |
| 2022 | $11,927 | $29,139 | $4,620 | $24,519 |
| 2021 | $11,631 | $29,139 | $4,620 | $24,519 |
| 2020 | $11,248 | $29,139 | $4,620 | $24,519 |
| 2019 | $9,687 | $25,681 | $4,158 | $21,523 |
| 2018 | $10,391 | $27,791 | $4,158 | $23,633 |
| 2017 | $11,490 | $27,791 | $4,158 | $23,633 |
| 2016 | $9,600 | $22,400 | $3,696 | $18,704 |
| 2015 | $11,349 | $27,099 | $3,696 | $23,403 |
| 2014 | $11,010 | $27,099 | $3,696 | $23,403 |
| 2013 | $10,682 | $32,186 | $3,696 | $28,490 |
Agents Affiliated with this Home
-
James Mattz

Seller's Agent in 2015
James Mattz
Keller Williams Preferred Rlty
(708) 798-1111
394 Total Sales
-
Jim Dace

Seller's Agent in 2013
Jim Dace
Harthside Realtors, Inc.
(708) 212-0099
19 in this area
92 Total Sales
-
C
Buyer's Agent in 2013
Cathy Kerr
Map
Source: Midwest Real Estate Data (MRED)
MLS Number: MRD08955037
APN: 28-09-209-011-0000
- 14455 Lamon Ave Unit 1S
- 14411 Lamon Ave
- 14348 Knox Ave
- 4653 146th St
- 14456 Kenton Ave
- 5104 148th St
- 14602 Kenton Ave
- 14819 Anne Ct
- 14603 Kenton Ave
- 14612 Kolmar Ave
- 11 Country Club
- 14624 Kolmar Ave
- 14845 Cicero Ave
- 14250 Long Ave
- 14256 Long Ave
- 14833 Kilpatrick Ave
- 5018 Midlothian Turnpike Unit 1006
- 13950 E Leamington Dr Unit 209
- 14417 Linder Ave
- 14033 Laramie Ave Unit 423
