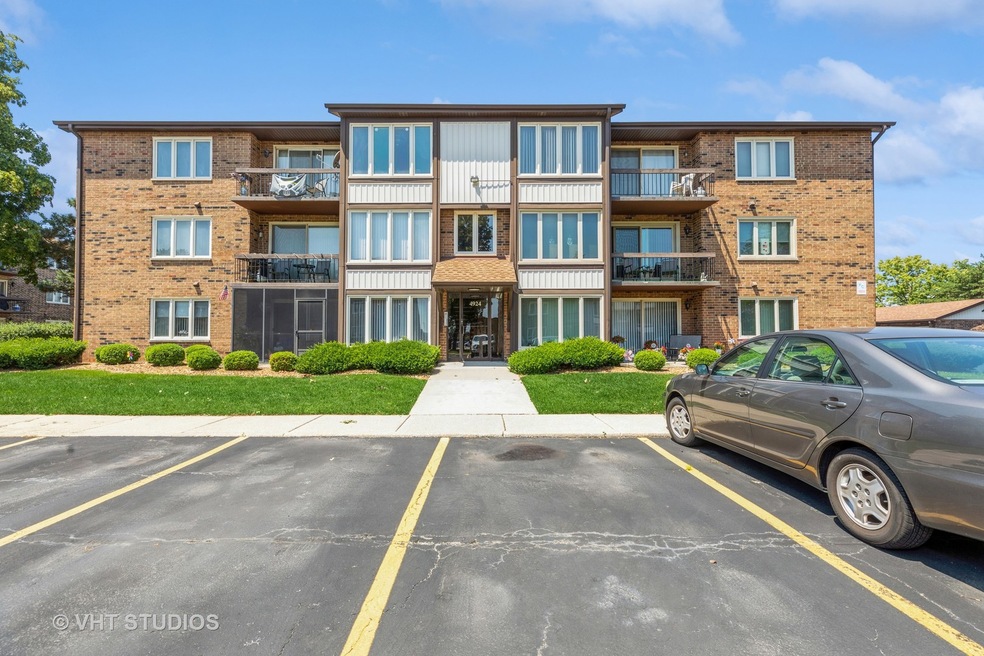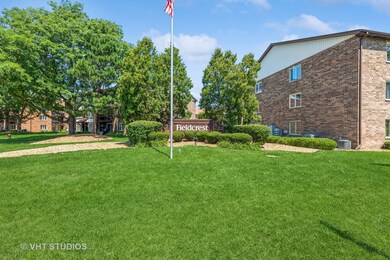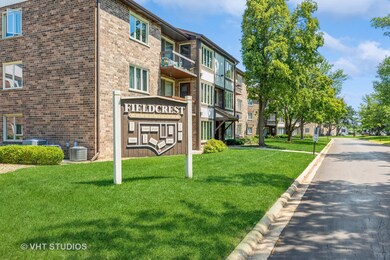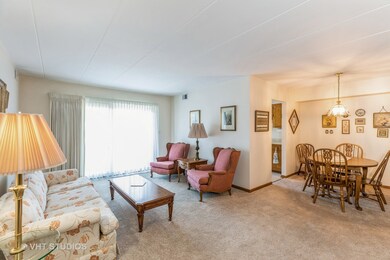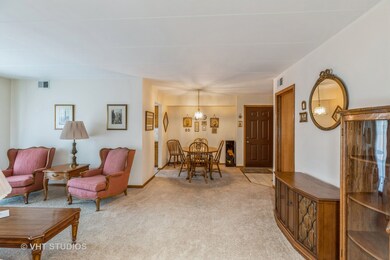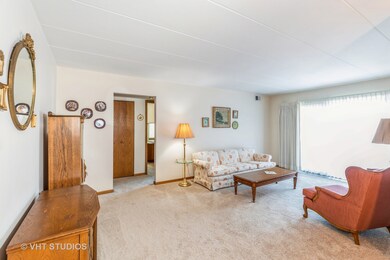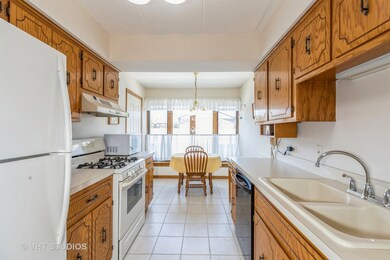
4924 Circle Ct Unit 408 Crestwood, IL 60418
Highlights
- Lock-and-Leave Community
- Balcony
- Intercom
- L-Shaped Dining Room
- 1 Car Detached Garage
- Storage
About This Home
As of August 2024Just Listed!! Incredible 2 bed 2 bath condo in Crestwood. Close to dining, shopping and easy access to expressways. located in a quiet subdivision with private balcony. This condo is absolutely pristine Seller has kept up with everything! Windows are newer (approx 2019-2020); Unit has been painted and carpeting is newer. HWH is only 2 years old. Private parking spot right in front (#64 is the Seller's private spot). One car garage is #33. What a great find!!!!
Last Agent to Sell the Property
Village Realty, Inc. License #471010178 Listed on: 07/21/2024

Property Details
Home Type
- Condominium
Est. Annual Taxes
- $1,530
Year Built
- Built in 1989
HOA Fees
- $240 Monthly HOA Fees
Parking
- 1 Car Detached Garage
- Garage Door Opener
- Parking Included in Price
Home Design
- Brick Exterior Construction
Interior Spaces
- 1,100 Sq Ft Home
- 3-Story Property
- L-Shaped Dining Room
- Storage
- Intercom
Kitchen
- Range
- Microwave
- Dishwasher
Bedrooms and Bathrooms
- 2 Bedrooms
- 2 Potential Bedrooms
- 2 Full Bathrooms
Laundry
- Laundry in unit
- Dryer
- Washer
- Sink Near Laundry
Schools
- Nathan Hale Primary Elementary School
- Nathan Hale Middle School
Utilities
- Central Air
- Heating Available
Additional Features
- Balcony
- Additional Parcels
Listing and Financial Details
- Senior Tax Exemptions
- Homeowner Tax Exemptions
- Senior Freeze Tax Exemptions
Community Details
Overview
- Association fees include water, parking, insurance, exterior maintenance, lawn care, scavenger, snow removal
- 12 Units
- Park Management Association, Phone Number (708) 532-6280
- Low-Rise Condominium
- Fieldcrest Subdivision
- Property managed by Park Management
- Lock-and-Leave Community
Pet Policy
- No Pets Allowed
Security
- Carbon Monoxide Detectors
Ownership History
Purchase Details
Home Financials for this Owner
Home Financials are based on the most recent Mortgage that was taken out on this home.Similar Homes in Crestwood, IL
Home Values in the Area
Average Home Value in this Area
Purchase History
| Date | Type | Sale Price | Title Company |
|---|---|---|---|
| Warranty Deed | $182,000 | None Listed On Document |
Mortgage History
| Date | Status | Loan Amount | Loan Type |
|---|---|---|---|
| Open | $172,900 | New Conventional | |
| Previous Owner | $50,000 | No Value Available | |
| Previous Owner | $45,000 | Unknown | |
| Previous Owner | $34,000 | Credit Line Revolving |
Property History
| Date | Event | Price | Change | Sq Ft Price |
|---|---|---|---|---|
| 08/23/2024 08/23/24 | Sold | $182,000 | +5.5% | $165 / Sq Ft |
| 07/24/2024 07/24/24 | Pending | -- | -- | -- |
| 07/19/2024 07/19/24 | Price Changed | $172,500 | -1.4% | $157 / Sq Ft |
| 07/15/2024 07/15/24 | For Sale | $175,000 | -- | $159 / Sq Ft |
Tax History Compared to Growth
Tax History
| Year | Tax Paid | Tax Assessment Tax Assessment Total Assessment is a certain percentage of the fair market value that is determined by local assessors to be the total taxable value of land and additions on the property. | Land | Improvement |
|---|---|---|---|---|
| 2024 | $332 | $11,809 | $1,123 | $10,686 |
| 2023 | $410 | $11,809 | $1,123 | $10,686 |
| 2022 | $410 | $9,777 | $1,327 | $8,450 |
| 2021 | $377 | $9,777 | $1,327 | $8,450 |
| 2020 | $345 | $9,777 | $1,327 | $8,450 |
| 2019 | $389 | $8,710 | $1,225 | $7,485 |
| 2018 | $374 | $12,371 | $1,225 | $11,146 |
| 2017 | $379 | $12,371 | $1,225 | $11,146 |
| 2016 | $1,168 | $9,765 | $1,021 | $8,744 |
| 2015 | $1,208 | $9,765 | $1,021 | $8,744 |
| 2014 | $1,157 | $9,765 | $1,021 | $8,744 |
| 2013 | $1,084 | $9,476 | $1,021 | $8,455 |
Agents Affiliated with this Home
-
Laura Alberts

Seller's Agent in 2024
Laura Alberts
Village Realty, Inc.
(708) 220-7623
1 in this area
47 Total Sales
-
Anik Zampini

Buyer's Agent in 2024
Anik Zampini
Coldwell Banker Realty
(312) 339-1793
1 in this area
141 Total Sales
Map
Source: Midwest Real Estate Data (MRED)
MLS Number: 12110882
APN: 24-33-403-096-1054
- 4924 Circle Ct Unit 404
- 4948 Circle Ct Unit 704
- 4926 134th St Unit 209
- 4931 E Circle Dr Unit 104
- 4931 E Circle Dr Unit 103
- 4951 134th Place Unit 1C
- 4920 134th Ct Unit 205
- 13300 W Circle Drive Pkwy Unit G222
- 13248 W Circle Drive Pkwy Unit 407
- 13308 W Circle Dr Unit 105
- 4950 134th Ct Unit 510
- 13515 Le Claire Ave Unit 55
- 13110 W Playfield Dr
- 13308 W Circle Drive Pkwy Unit 107
- 5400 135th St Unit 5406
- 5400 135th St Unit 5404
- 5400 135th St
- 12741 S La Crosse Ave Unit 3A
- 4572 W 131st St Unit 1N
- 5245 137th Place
