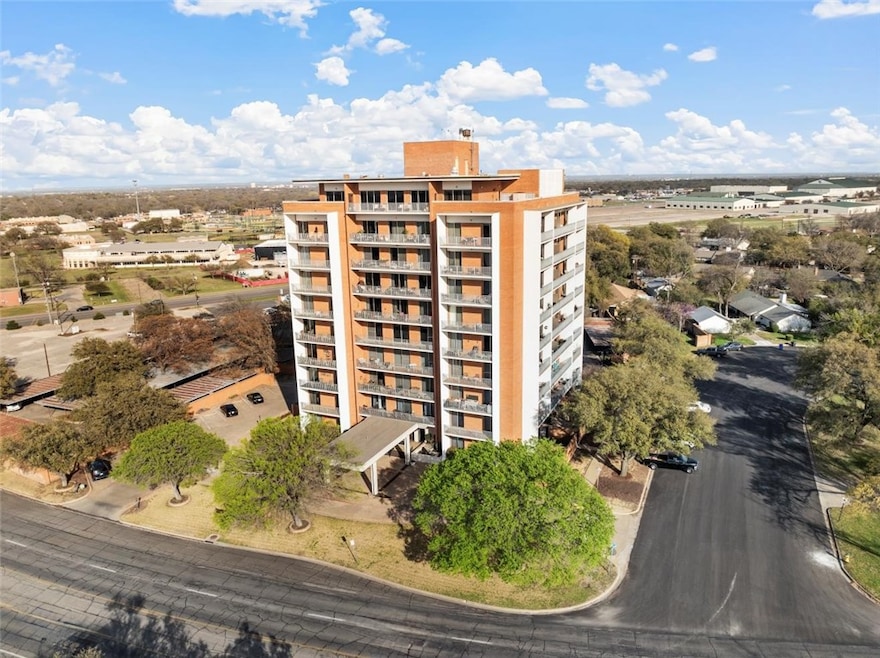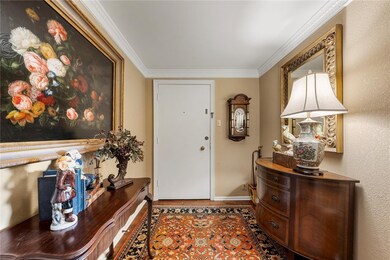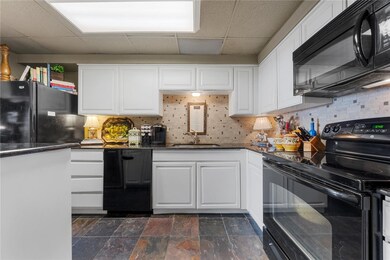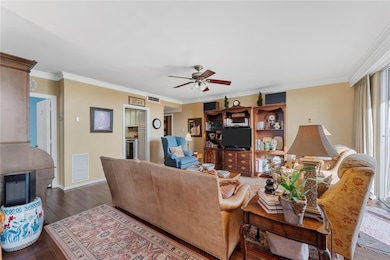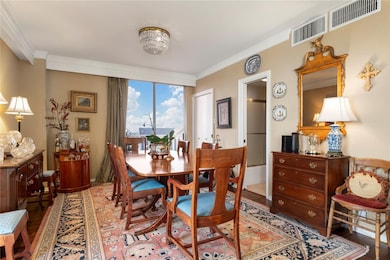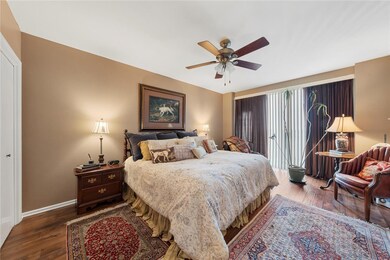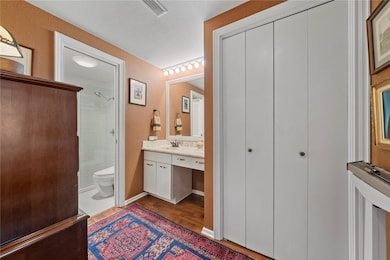Lake Air Tower 4924 Cobbs Dr Unit 5C Waco, TX 76710
Mountainview NeighborhoodEstimated payment $3,080/month
Highlights
- Concierge
- Fitness Center
- Gated Community
- Parking available for a boat
- Cabana
- Open Floorplan
About This Home
This Mid-Century Modern Ten story building is conveniently located to many Waco amenities. Most furnishings and some art/decor are included. This impressive pet and child friendly, 5th floor, corner Highrise condo has 2/3/2 and about 1538 sq ft. Safety, security, & convenience! Lock-N-Leave easy living! The isolated bedrooms have their own baths. Another full bath is located off of the living area. The Balconies on two sides of the building provide treetop views of the quaint Lake Highlands neighborhood. The Basement game-room has a pool table, kitchenette, sitting/TV area, library and exercise equipment. Additional storage, freezer space, laundromat, and the vending area are also in the basement. Did I mention the convenient trash chute on every floor? That's easy. How about the gorgeous park-like (mature trees) pool area with a grill and many umbrella-covered tables. The climate-controlled pool house has a kitchen, restrooms, reflection pond and much much more (room to party). Your two assigned covered parking spaces are in a gated area with remotely opened gates. Under the large trees is a huge fenced dog park and a beautiful gunite pool.
Get excited! HOA dues cover electricity, water, trash, basic cable, internet, heating/cooling, hot water, security, pool, parking, basement storage.
Listing Agent
Marcia Bennett
Keller Williams Realty, Waco License #566187 Listed on: 03/18/2025
Property Details
Home Type
- Condominium
Est. Annual Taxes
- $4,930
Year Built
- Built in 1966
Lot Details
- Dog Run
- Gated Home
- Cross Fenced
- Masonry wall
- Property is Fully Fenced
- High Fence
- Aluminum or Metal Fence
- Brick Fence
- Chain Link Fence
- Landscaped
- Sprinkler System
- Few Trees
- Lawn
- Back Yard
HOA Fees
- $1,296 Monthly HOA Fees
Home Design
- Contemporary Architecture
- Concrete Siding
- Stone Veneer
- Stucco
Interior Spaces
- 1,538 Sq Ft Home
- Open Floorplan
- Ceiling Fan
- Awning
- Window Treatments
- Laundry in Utility Room
- Basement
Kitchen
- Electric Oven
- Electric Cooktop
- Microwave
- Ice Maker
- Dishwasher
- Wine Cooler
- Granite Countertops
Flooring
- Wood
- Tile
- Slate Flooring
Bedrooms and Bathrooms
- 2 Bedrooms
- Walk-In Closet
- 3 Full Bathrooms
Home Security
- Security System Owned
- Security Lights
- Security Gate
Parking
- Direct Access Garage
- 2 Detached Carport Spaces
- Porte-Cochere
- Common or Shared Parking
- Side Facing Garage
- Circular Driveway
- Drive Through
- Electric Gate
- Additional Parking
- On-Street Parking
- Parking Lot
- Parking available for a boat
- RV Access or Parking
- Assigned Parking
Accessible Home Design
- Accessible Elevator Installed
- Accessible Approach with Ramp
- Accessible Entrance
Eco-Friendly Details
- Sustainability products and practices used to construct the property include recyclable materials, recycled materials
Pool
- Cabana
- In Ground Pool
- Fence Around Pool
- Pool Water Feature
- Pool Cover
- Gunite Pool
Outdoor Features
- Balcony
- Uncovered Courtyard
- Covered Patio or Porch
- Exterior Lighting
- Outdoor Storage
- Outdoor Grill
Schools
- Mountainview Elementary School
- Waco High School
Utilities
- Central Heating and Cooling System
- Vented Exhaust Fan
- Gas Water Heater
- High Speed Internet
- Phone Available
- Cable TV Available
Listing and Financial Details
- Legal Lot and Block A / A
- Assessor Parcel Number 183107
Community Details
Overview
- Association fees include all facilities, electricity, gas, insurance, internet, ground maintenance, maintenance structure, pest control, sewer, security, trash, utilities, water
- North Tower Condo Subdivision
Amenities
- Concierge
- Clubhouse
- Laundry Facilities
- Community Mailbox
- Elevator
Recreation
- Fitness Center
- Community Pool
Security
- Card or Code Access
- Gated Community
- Fire and Smoke Detector
Map
About Lake Air Tower
Home Values in the Area
Average Home Value in this Area
Tax History
| Year | Tax Paid | Tax Assessment Tax Assessment Total Assessment is a certain percentage of the fair market value that is determined by local assessors to be the total taxable value of land and additions on the property. | Land | Improvement |
|---|---|---|---|---|
| 2025 | $2,796 | $209,221 | -- | -- |
| 2024 | $4,290 | $190,201 | $0 | $0 |
| 2023 | $3,876 | $172,910 | $0 | $0 |
| 2022 | $3,957 | $157,191 | $0 | $0 |
| 2021 | $3,799 | $165,480 | $22,260 | $143,220 |
| 2020 | $3,523 | $129,910 | $22,260 | $107,650 |
| 2019 | $3,352 | $119,150 | $22,260 | $96,890 |
| 2018 | $3,345 | $117,720 | $22,260 | $95,460 |
| 2017 | $3,333 | $116,930 | $22,260 | $94,670 |
| 2016 | $3,237 | $113,570 | $22,260 | $91,310 |
| 2015 | $2,844 | $116,310 | $22,260 | $94,050 |
| 2014 | $2,844 | $117,220 | $22,260 | $94,960 |
Property History
| Date | Event | Price | Change | Sq Ft Price |
|---|---|---|---|---|
| 09/16/2025 09/16/25 | Price Changed | $259,900 | -7.1% | $169 / Sq Ft |
| 09/16/2025 09/16/25 | Price Changed | $279,900 | +7.7% | $182 / Sq Ft |
| 09/15/2025 09/15/25 | Price Changed | $259,990 | -7.1% | $169 / Sq Ft |
| 08/26/2025 08/26/25 | Price Changed | $279,900 | -3.1% | $182 / Sq Ft |
| 07/25/2025 07/25/25 | Price Changed | $289,000 | -9.7% | $188 / Sq Ft |
| 03/18/2025 03/18/25 | For Sale | $319,900 | -- | $208 / Sq Ft |
Purchase History
| Date | Type | Sale Price | Title Company |
|---|---|---|---|
| Warranty Deed | -- | First Title | |
| Special Warranty Deed | -- | None Available |
Mortgage History
| Date | Status | Loan Amount | Loan Type |
|---|---|---|---|
| Open | $145,000 | Credit Line Revolving |
Source: North Texas Real Estate Information Systems (NTREIS)
MLS Number: 228870
APN: 48-031401-000134-3
- 4924 Cobbs Dr Unit 2G
- 4924 Cobbs Dr Unit 3F
- 5013 Lake Highlands Dr
- 5001 Lake Arrowhead Dr
- 5220 Lake Charles Dr
- 2225 N 50th St
- 5100 Lake Arrowhead Dr
- 5204 Lake Highlands Dr
- 5101 Loch Lomond Dr
- 2416 Lake Air Dr
- 2225 Wooded Acres Dr
- 2118 Wooded Acres Dr
- 2300 Starr Dr
- 5401 Lake Highlands Dr
- 4918 Lakemoor Dr
- 2317 Wendy Ln
- 5301 Lake Crest Dr
- 5512 Lake Charles Dr
- 5517 Fairview Dr
- 5016 Lockwood Dr
- 2416 Lake Air Dr
- 3920 Leland Ave
- 2321 Glendale Dr
- 4128 Hillcrest Dr
- 1405 Guthrie Dr
- 5817 Edmond Ave
- 901 Wooded Acres Dr
- 4025 Huaco Ln
- 912 Lake Air Dr
- 4502 Lake Shore Dr
- 1343 N 66th St
- 4372 Lake Shore Dr
- 5101 Sanger Ave
- 4801 Sanger Ave
- 5000 Sanger Ave
- 3400 W Brookview Dr
- 415 Owen Ln
- 3019 McFerrin Ave
- 6617 Landmark Dr
- 2603 Trice Ave
