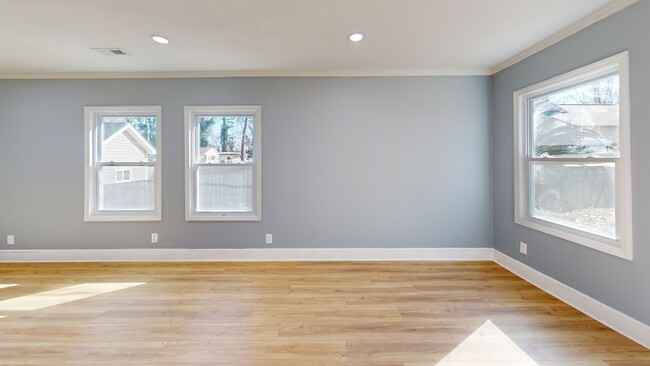
4924 Jane Ave Charlotte, NC 28269
Nevin Community NeighborhoodEstimated payment $1,218/month
Highlights
- Hot Property
- Wooded Lot
- Laundry Room
- Deck
- No HOA
- 1-Story Property
About This Home
Charming renovated bungalow with new siding, new windows and new HVAC is ready for the new owner. Enter into the combo living room and dining room space all with new laminate flooring. The kitchen features new countertop, new cabinets and new stainless steel appliances. The full bathroom features a new tile walk in shower and tiled floors. The spacious bedroom have ample closet space. Relax or entertain on the new rear deck with views of the mature trees coving the private backyard. Storage building give you a great place to put what ever you need. Home is in a convenient location and close to all the major highways, shopping, public transportation, restaurants and Uptown Charlotte, parks and much more.
Listing Agent
Prism Properties & Development Inc Brokerage Email: Michael@PrismPD.com License #224525 Listed on: 09/20/2025
Co-Listing Agent
Prism Properties & Development Inc Brokerage Email: Michael@PrismPD.com License #266734
Home Details
Home Type
- Single Family
Est. Annual Taxes
- $980
Year Built
- Built in 1946
Lot Details
- Wooded Lot
- Property is zoned N1-B
Home Design
- Vinyl Siding
Interior Spaces
- 685 Sq Ft Home
- 1-Story Property
- Insulated Windows
- Laminate Flooring
- Crawl Space
- Electric Range
- Laundry Room
Bedrooms and Bathrooms
- 2 Main Level Bedrooms
- 1 Full Bathroom
Parking
- Driveway
- 6 Open Parking Spaces
Outdoor Features
- Deck
Utilities
- Central Heating and Cooling System
- Heat Pump System
Community Details
- No Home Owners Association
- Carlton Hills Subdivision
Listing and Financial Details
- Assessor Parcel Number 045-301-10
Map
Home Values in the Area
Average Home Value in this Area
Tax History
| Year | Tax Paid | Tax Assessment Tax Assessment Total Assessment is a certain percentage of the fair market value that is determined by local assessors to be the total taxable value of land and additions on the property. | Land | Improvement |
|---|---|---|---|---|
| 2025 | $980 | $109,100 | $49,500 | $59,600 |
| 2024 | $980 | $109,100 | $49,500 | $59,600 |
| 2023 | $980 | $109,100 | $49,500 | $59,600 |
| 2022 | $502 | $52,000 | $19,900 | $32,100 |
| 2021 | $616 | $52,000 | $19,900 | $32,100 |
| 2020 | $609 | $52,000 | $19,900 | $32,100 |
| 2019 | $593 | $52,000 | $19,900 | $32,100 |
| 2018 | $715 | $48,900 | $15,700 | $33,200 |
| 2017 | $696 | $48,900 | $15,700 | $33,200 |
| 2016 | $686 | $48,900 | $15,700 | $33,200 |
| 2015 | $675 | $48,900 | $15,700 | $33,200 |
| 2014 | $690 | $0 | $0 | $0 |
Property History
| Date | Event | Price | List to Sale | Price per Sq Ft |
|---|---|---|---|---|
| 10/02/2025 10/02/25 | For Rent | $1,300 | 0.0% | -- |
| 09/20/2025 09/20/25 | For Sale | $215,000 | 0.0% | $314 / Sq Ft |
| 07/18/2025 07/18/25 | Rented | $1,100 | 0.0% | -- |
| 07/11/2025 07/11/25 | Off Market | $1,100 | -- | -- |
| 07/01/2025 07/01/25 | For Rent | $1,100 | +120.0% | -- |
| 02/25/2014 02/25/14 | Rented | $500 | 0.0% | -- |
| 02/25/2014 02/25/14 | For Rent | $500 | -- | -- |
Purchase History
| Date | Type | Sale Price | Title Company |
|---|---|---|---|
| Warranty Deed | $46,000 | None Available |
About the Listing Agent

Michael Calabrese, Owner and Broker in Charge of Prism Properties & Development & PPD Coastal has over 25 years experience in Real Estate and has a vast knowledge of the Real Estate Market, Property Marketing, and Property Management. Michael leads his team with integrity and expertise; his goal is to ensure all PPD clients are satisfied with the service and knowledge they receive to ensure a lasting client relationship. Michael is a tenacious and skilled negotiator, always putting his clients’
Michael's Other Listings
Source: Canopy MLS (Canopy Realtor® Association)
MLS Number: 4304780
APN: 045-301-10
- 3535 Arvin Dr
- 2415 Cairns Mill Ct
- 8027 Sinnet Place
- 8021 Sinnet Place
- 7024 Capstan Terrace
- 8038 Sinnet Place
- 8034 Sinnet Place
- 8030 Sinnet Place
- 7012 Capstan Terrace
- 8026 Sinnet Place
- Juniper End Home Plan at Dillon Lakes
- Juniper Plan at Dillon Lakes
- 2213 Levisey Ln
- 3423 Lake Rd
- 6320 Cutwater Cir
- 7033 Brightwork Ln
- 2205 Gladwyne Place
- 2205 Gladwyne Place Unit 8A
- 3545 Lake Rd
- 6233 Cutwater Cir
- 4922 Statesville Rd
- 7226 Capstan Terrace
- 5200 Statesville Rd
- 7102 Capstan Terrace
- 4617 Esmeralda Dr
- 7013 Brightwork Ln
- 1439 Prairie Valley Dr
- 2432 Kendrick Ave
- 1456 Prairie Valley Dr
- 3220 Riley Ave
- 3224 Riley Ave
- 5131 Downhaul Dr
- 3228 Riley Ave
- 3202 Riley Ave
- 5147 Downhaul Dr
- 3115 Bennett Neely Ln
- 6406 Nevin Glen Dr
- 2312 Juniper Dr
- 6124 Sunbridge Ct
- 2126 Cindy Creek Ln





