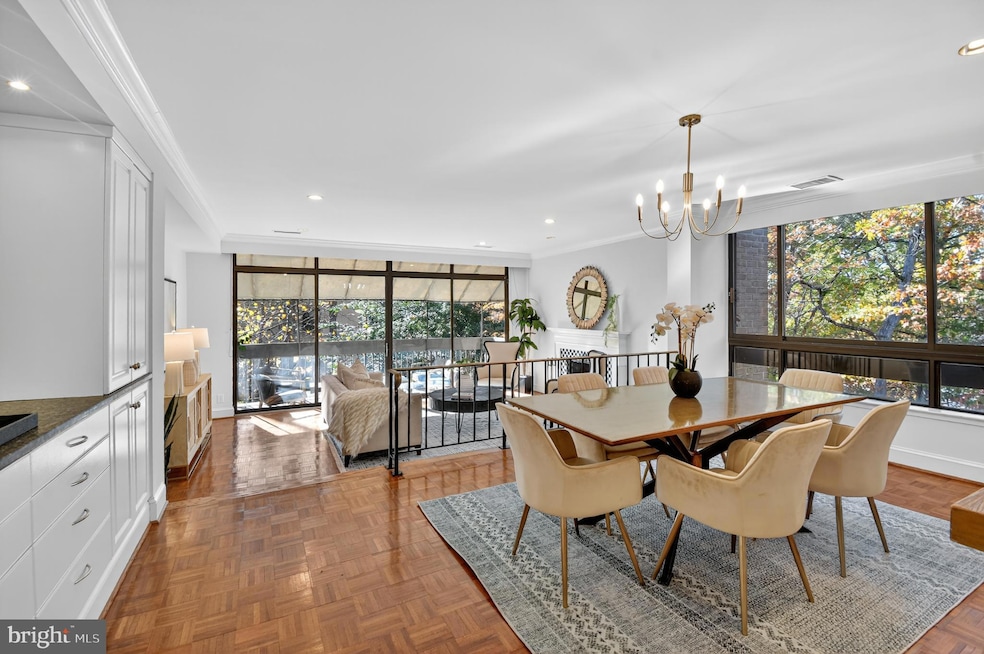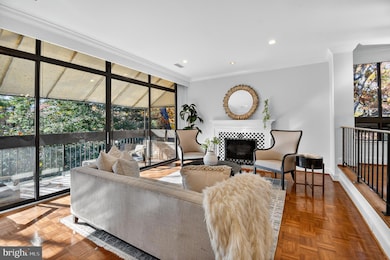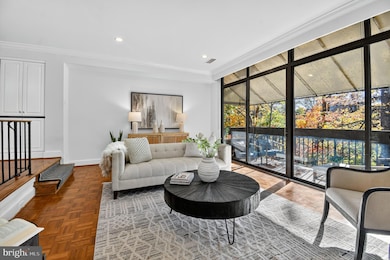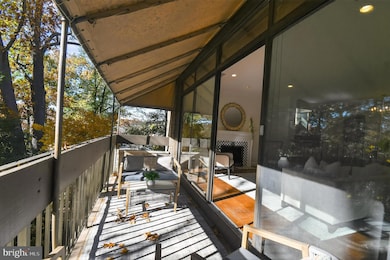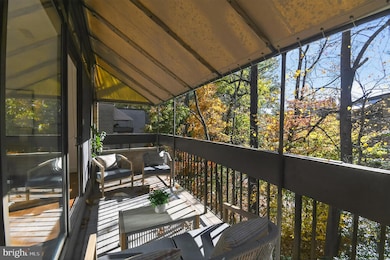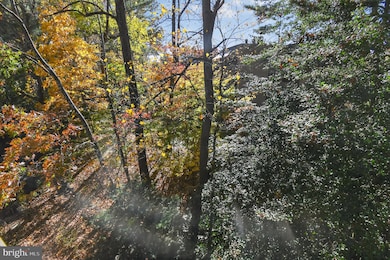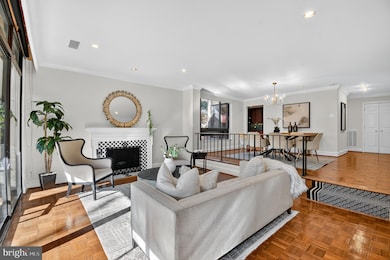4924 Sentinel Dr Bethesda, MD 20816
Sumner NeighborhoodEstimated payment $7,192/month
Highlights
- Popular Property
- Fitness Center
- View of Trees or Woods
- Wood Acres Elementary School Rated A
- Gated Community
- Open Floorplan
About This Home
Welcome to an exceptional opportunity: the coveted Penthouse Corner Unit #406 at the highly sought-after Sumner Village. This sun-drenched residence offers a spacious, open floor plan bathed in light from dramatic floor-to-ceiling windows that frame stunning panoramic views. The main living area provides an inviting atmosphere, centered around a cozy fireplace that is perfect for intimate evenings. It leads to a private balcony overlooking the community's serene, luscious trees, a tranquil, natural backdrop. The gourmet experience begins in the upgraded chef's kitchen, a masterpiece of function and design featuring top-tier stainless steel appliances, premium soapstone countertops, and generous cabinet space to satisfy any culinary enthusiast. This home is a dream for those who value privacy and premium finishes. The Primary Suite is a luxurious retreat with a second balcony! Features include custom-organized closets, and the attached and expanded spa-like bath is a sanctuary, perfect for unwinding after a long day. Additional conveniences include a full-size washer/dryer, two coveted garage parking spaces, and a separate storage area. Sumner Village is a Certified Wildlife Community, and residents enjoy an array of amenities, including a 24-hour gated entry, a beautiful swimming pool, fitness center, tennis and pickleball courts, grilling station, library, and more, as well as direct access to the scenic Capital Crescent Trail. This is the ultimate blend of urban accessibility and tranquil luxury, just moments from downtown Bethesda, with easy access to major roadways and a short drive to the airport—next door to a Metro and Ride On bus stop, as well as shops, dining, and services.
Open House Schedule
-
Sunday, November 16, 20252:00 to 4:00 pm11/16/2025 2:00:00 PM +00:0011/16/2025 4:00:00 PM +00:00Add to Calendar
Property Details
Home Type
- Condominium
Est. Annual Taxes
- $8,618
Year Built
- Built in 1973
Lot Details
- Wooded Lot
- Property is in excellent condition
HOA Fees
- $1,466 Monthly HOA Fees
Parking
- 2 Car Attached Garage
Home Design
- Contemporary Architecture
- Entry on the 4th floor
- Brick Exterior Construction
Interior Spaces
- 1,823 Sq Ft Home
- Property has 1 Level
- Open Floorplan
- Built-In Features
- Crown Molding
- Recessed Lighting
- Window Treatments
- Sliding Doors
- Entrance Foyer
- Living Room
- Formal Dining Room
- Storage Room
- Views of Woods
Kitchen
- Breakfast Area or Nook
- Electric Oven or Range
- Microwave
- Ice Maker
- Dishwasher
- Kitchen Island
- Disposal
Flooring
- Wood
- Ceramic Tile
Bedrooms and Bathrooms
- 3 Main Level Bedrooms
- En-Suite Bathroom
- Walk-In Closet
- Walk-in Shower
Laundry
- Laundry Room
- Laundry on main level
- Dryer
- Washer
Home Security
- Security Gate
- Intercom
Outdoor Features
- Balcony
- Exterior Lighting
- Outdoor Storage
- Outdoor Grill
Schools
- Pyle Middle School
- Walt Whitman High School
Utilities
- Forced Air Heating and Cooling System
- Electric Water Heater
Listing and Financial Details
- Assessor Parcel Number 160701603517
Community Details
Overview
- Association fees include custodial services maintenance, exterior building maintenance, snow removal, common area maintenance, insurance, lawn maintenance, parking fee, pool(s), recreation facility, reserve funds, road maintenance, sauna, security gate, sewer, trash, water
- 24 Units
- Low-Rise Condominium
- Sumner Village Condo One Condos
- Sumner Village Subdivision, Corner Unit Tree Top Views Floorplan
- Sumner Village Condo One Community
- Property Manager
Amenities
- Common Area
- Sauna
- Community Center
- Party Room
- Elevator
- Community Storage Space
Recreation
- Tennis Courts
- Fitness Center
- Community Pool
- Jogging Path
Pet Policy
- Limit on the number of pets
Security
- Security Service
- Gated Community
Map
Home Values in the Area
Average Home Value in this Area
Tax History
| Year | Tax Paid | Tax Assessment Tax Assessment Total Assessment is a certain percentage of the fair market value that is determined by local assessors to be the total taxable value of land and additions on the property. | Land | Improvement |
|---|---|---|---|---|
| 2025 | $8,618 | $760,000 | $228,000 | $532,000 |
| 2024 | $8,618 | $743,333 | $0 | $0 |
| 2023 | $7,738 | $726,667 | $0 | $0 |
| 2022 | $5,723 | $710,000 | $213,000 | $497,000 |
| 2021 | $6,784 | $673,333 | $0 | $0 |
| 2020 | $12,763 | $636,667 | $0 | $0 |
| 2019 | $5,973 | $600,000 | $180,000 | $420,000 |
| 2018 | $5,985 | $600,000 | $180,000 | $420,000 |
| 2017 | $6,255 | $600,000 | $0 | $0 |
| 2016 | $4,702 | $600,000 | $0 | $0 |
| 2015 | $4,702 | $566,667 | $0 | $0 |
| 2014 | $4,702 | $533,333 | $0 | $0 |
Property History
| Date | Event | Price | List to Sale | Price per Sq Ft |
|---|---|---|---|---|
| 11/10/2025 11/10/25 | For Sale | $950,000 | 0.0% | $521 / Sq Ft |
| 11/08/2025 11/08/25 | Pending | -- | -- | -- |
| 11/07/2025 11/07/25 | For Sale | $950,000 | -- | $521 / Sq Ft |
Purchase History
| Date | Type | Sale Price | Title Company |
|---|---|---|---|
| Deed | $660,000 | -- | |
| Deed | $660,000 | -- | |
| Deed | $339,000 | -- |
Source: Bright MLS
MLS Number: MDMC2198638
APN: 07-01603517
- 4928 Sentinel Dr
- 4928 Sentinel Dr
- 4956 Sentinel Dr Unit 9106
- 4960 Sentinel Dr
- 4974 Sentinel Dr
- 4990 Sentinel Dr Unit 405
- 5103 Sentinel Dr
- 5819 Madaket Rd
- 6506 Ridge Dr
- 5340 Westpath Way
- 5013 Nahant St
- 5144 Westpath Way
- 5605 Wood Way
- 5204 Portsmouth Rd
- 5203 Portsmouth Rd
- 5116 Lawton Dr
- 4509 Wetherill Rd
- 5903 Carlton Ln
- 5612 Namakagan Rd
- 5109 River Hill Rd
- 4523 Sangamore Rd
- 4302 Locust Ln
- 4821 Sangamore Rd
- 4809 Sangamore Rd
- 4843 Sangamore Rd
- 5203 Nahant St
- 5612 Massachusetts Ave
- 5119 Warren Place NW
- 5715 Massachusetts Ave
- 5507 Chesterbrook Rd
- 5108 Baltimore Ave
- 4920 Butterworth Place NW
- 4929 Jamestown Rd
- 5325 Westbard Ave
- 4851 Crescent St
- 5502 Topaz Ln
- 5504 Topaz Ln
- 5506 Topaz Ln
- 4823 Western Ave NW
- 5321 Allandale Rd
