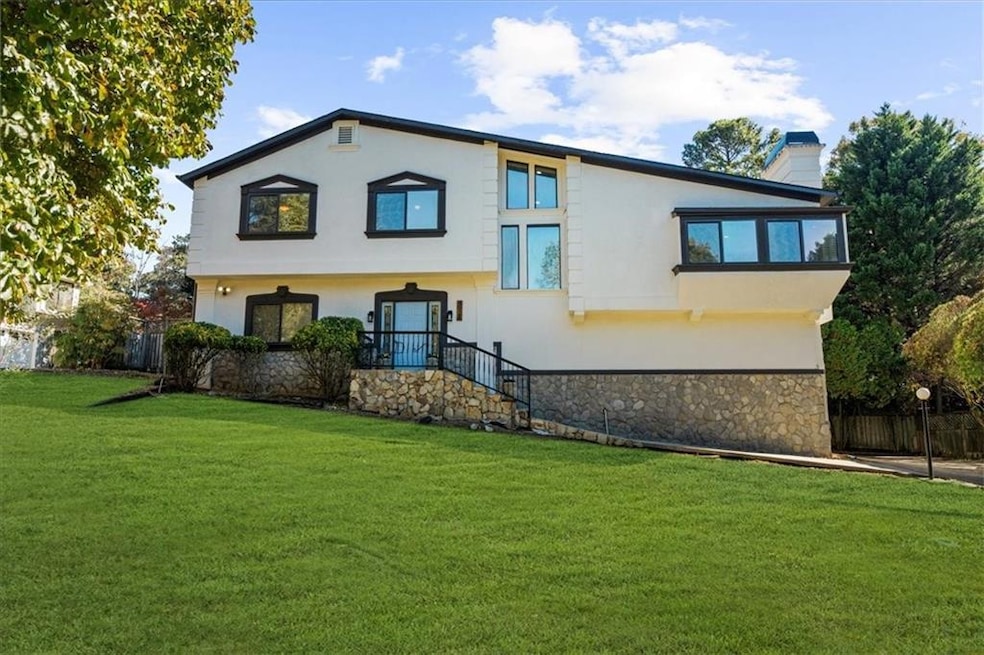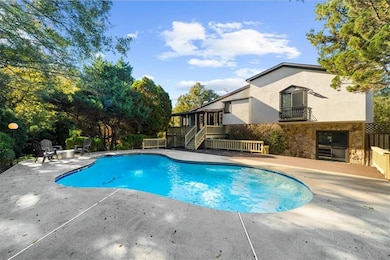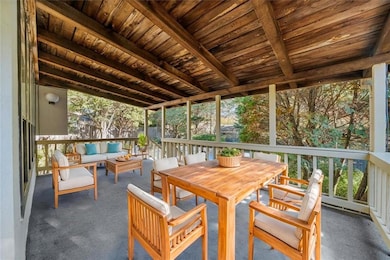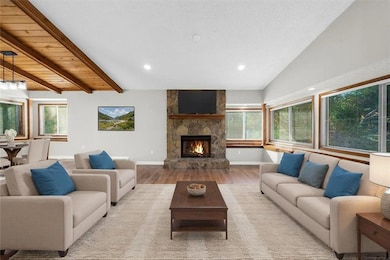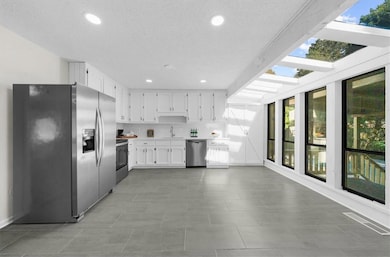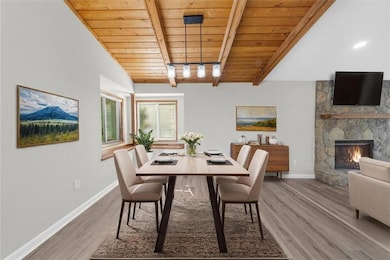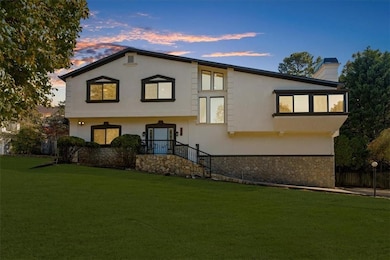4924 Waterport Way Duluth, GA 30096
Estimated payment $3,427/month
Highlights
- Open-Concept Dining Room
- In Ground Pool
- Deck
- Berkeley Lake Elementary School Rated A-
- View of Trees or Woods
- Property is near public transit
About This Home
Welcome to your new obsession- a stylish Peachtree Corners retreat that’s steps away from both the Town Center and the Forum, a.k.a. “where your weekends disappear.” This house has all the modern updates you actually care about (NEW luxury vinyl flooring, NEW lighting, NEW garage doors, and fresh paint that doesn’t smell like regret). Step inside and get hit with all the good vibes- an open-concept living space flooded with natural light, vaulted ceilings tall enough for your tallest plants, and a fireside family room that screams “cozy, but also Instagram-worthy.” The kitchen? Oh, it’s a whole mood. Granite counters, stainless steel appliances, a backsplash that says “I have taste,” and a pantry big enough to hide your Costco haul. All with a view of your backyard resort with a covered deck, fenced yard, and a sparkling in-ground pool that makes your friends suddenly want to visit all summer. Upstairs, the oversized primary suite is ready for your main-character energy. His-and-hers closets (one’s walk-in, so no fighting), a spa-level bathroom with a huge soaking tub and a tiled walk-in shower that might just make you late for work. Two more bedrooms and another sleek bathroom round out the top floor. But wait... there’s more (cue late-night infomercial voice): the finished basement. It’s basically your own speakeasy, complete with a cozy fireplace and a full bar area. Whether you’re hosting game night or pretending you know how to make craft cocktails, it’s the ultimate hangout space. And location? Unreal! Less than 2 miles from tons of retail shopping, restaurants, countless grocery stores (can’t forget to mention Trader Joe’s) and the new Politan Row Food Hall at the Forum. Also close to Simpsonwood Park and Jones Bridge Park, where you can hike, breathe, and pretend you’re outdoorsy. Easy access to 141, Peachtree Industrial, I-285, and GA-400- basically anywhere you need to be, and fast. Top Gwinnett schools, near elite private options, and in a city that made Fortune’s Top 50 Best Places to Live for Families (#19, because perfection is overrated). So yeah, this isn’t just a house. It’s a lifestyle upgrade. Come see it before someone else decides to live your dream.
Listing Agent
Keller Williams Realty Chattahoochee North, LLC License #385075 Listed on: 11/06/2025

Home Details
Home Type
- Single Family
Est. Annual Taxes
- $7,541
Year Built
- Built in 1984
Lot Details
- 0.42 Acre Lot
- Wood Fence
- Landscaped
- Back Yard Fenced and Front Yard
Parking
- 2 Car Garage
- Driveway
Property Views
- Woods
- Pool
- Neighborhood
Home Design
- Traditional Architecture
- Slab Foundation
- Shingle Roof
- Composition Roof
- Stone Siding
- Stucco
Interior Spaces
- 2-Story Property
- Wet Bar
- Dry Bar
- Beamed Ceilings
- Vaulted Ceiling
- Ceiling Fan
- Recessed Lighting
- Family Room with Fireplace
- 2 Fireplaces
- Open-Concept Dining Room
- Formal Dining Room
- Fire and Smoke Detector
Kitchen
- Open to Family Room
- Eat-In Kitchen
- Electric Oven
- Electric Cooktop
- Dishwasher
- Stone Countertops
- White Kitchen Cabinets
- Disposal
Flooring
- Carpet
- Ceramic Tile
- Luxury Vinyl Tile
Bedrooms and Bathrooms
- 3 Bedrooms
- Oversized primary bedroom
- Dual Vanity Sinks in Primary Bathroom
- Separate Shower in Primary Bathroom
- Soaking Tub
- Window or Skylight in Bathroom
Laundry
- Laundry in Hall
- Laundry on upper level
Finished Basement
- Walk-Out Basement
- Interior and Exterior Basement Entry
- Fireplace in Basement
- Natural lighting in basement
Outdoor Features
- In Ground Pool
- Deck
- Covered Patio or Porch
- Rain Gutters
Location
- Property is near public transit
- Property is near schools
- Property is near shops
Schools
- Berkeley Lake Elementary School
- Duluth Middle School
- Duluth High School
Utilities
- Central Heating and Cooling System
- Septic Tank
- Phone Available
- Cable TV Available
Listing and Financial Details
- Assessor Parcel Number R6287 156
Community Details
Overview
- Ivy Mill Subdivision
Recreation
- Park
Map
Home Values in the Area
Average Home Value in this Area
Tax History
| Year | Tax Paid | Tax Assessment Tax Assessment Total Assessment is a certain percentage of the fair market value that is determined by local assessors to be the total taxable value of land and additions on the property. | Land | Improvement |
|---|---|---|---|---|
| 2025 | $7,291 | $201,480 | $29,920 | $171,560 |
| 2024 | $7,541 | $206,520 | $41,600 | $164,920 |
| 2023 | $7,541 | $167,160 | $36,360 | $130,800 |
| 2022 | $6,045 | $163,520 | $36,360 | $127,160 |
| 2021 | $5,349 | $141,000 | $28,800 | $112,200 |
| 2020 | $4,893 | $127,480 | $24,000 | $103,480 |
| 2019 | $4,710 | $127,480 | $24,000 | $103,480 |
| 2018 | $4,697 | $127,480 | $24,000 | $103,480 |
| 2016 | $3,982 | $108,000 | $22,000 | $86,000 |
| 2015 | $3,722 | $99,200 | $22,000 | $77,200 |
| 2014 | -- | $99,200 | $22,000 | $77,200 |
Property History
| Date | Event | Price | List to Sale | Price per Sq Ft | Prior Sale |
|---|---|---|---|---|---|
| 10/31/2025 10/31/25 | For Sale | $530,000 | +26.8% | $198 / Sq Ft | |
| 02/04/2022 02/04/22 | Sold | $417,900 | 0.0% | $156 / Sq Ft | View Prior Sale |
| 12/15/2021 12/15/21 | Pending | -- | -- | -- | |
| 12/15/2021 12/15/21 | For Sale | $417,900 | -- | $156 / Sq Ft |
Purchase History
| Date | Type | Sale Price | Title Company |
|---|---|---|---|
| Warranty Deed | $417,900 | -- | |
| Warranty Deed | $408,800 | -- | |
| Deed | $237,000 | -- |
Mortgage History
| Date | Status | Loan Amount | Loan Type |
|---|---|---|---|
| Previous Owner | $189,600 | New Conventional | |
| Previous Owner | $47,400 | Stand Alone Second |
Source: First Multiple Listing Service (FMLS)
MLS Number: 7675641
APN: 6-287-156
- 4897 Lou Ivy Rd
- 4820 Coppedge Trail
- 3680 Highcroft Cir
- 3330 Avocet Ct
- 4915 Millers Trace
- 3725 Highcroft Cir
- 3204 Claudia Place
- 4854 Allston Ln
- 3875 Ancroft Cir
- 3239 Claudia Ct
- 3225 Claudia Place
- 3259 Berkeley Glen Way
- 4682 Bentley Place
- 4900 Berkeley Glen Dr
- 4913 Berkeley Oak Cir
- 5064 Insperon Ln Unit 34
- 4800 Natchez Trace Ct
- 2200 Montrose Pkwy
- 3425 Lockmed Dr
- 3441 Lockmed Dr
- 4995 Berkeley Oak Dr
- 5151 Beverly Glen Village Ln
- 3720 River Hollow Run
- 4936 Peachtree Corners Cir
- 3256 Medlock Bridge Rd
- 2375 Main St NW Unit 308
- 2375 Main St NW Unit 104
- 5070 Avala Park Ln
- 5672 Peachtree Pkwy
- 510 Guthridge Ct NW Unit ID1332025P
- 510 Guthridge Ct NW Unit ID1328920P
- 5672 Peachtree Pkwy Unit B1
- 5672 Peachtree Pkwy Unit A2B
- 5672 Peachtree Pkwy Unit B3B
- 5485 Reps Trace
- 5770 Reps Trace
