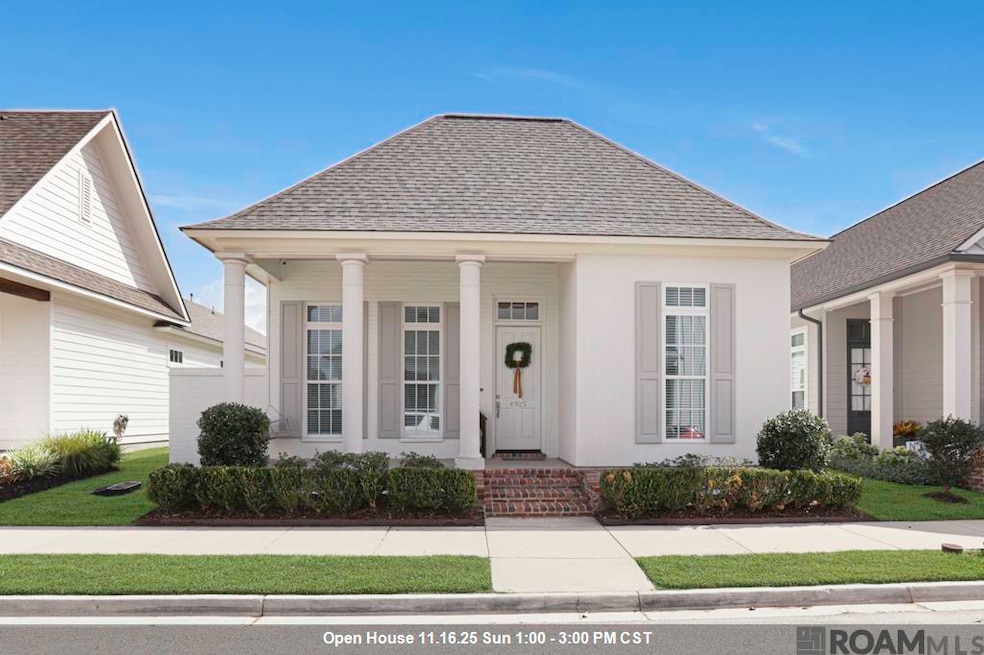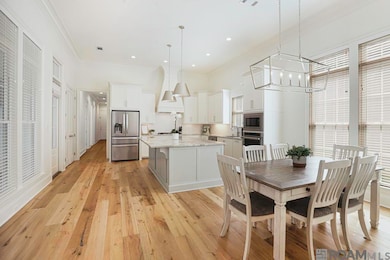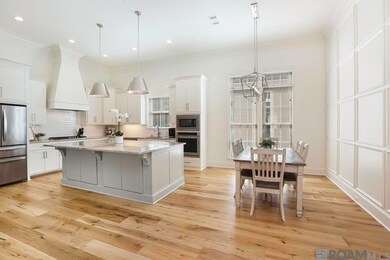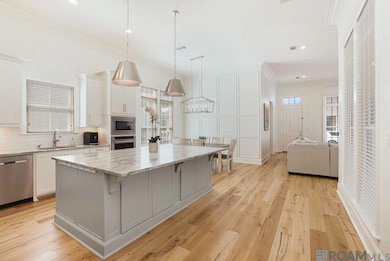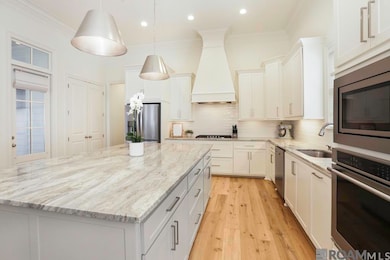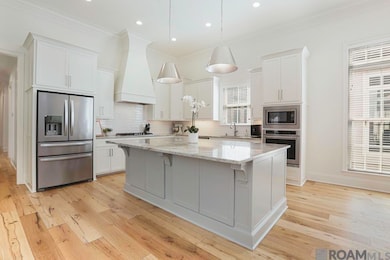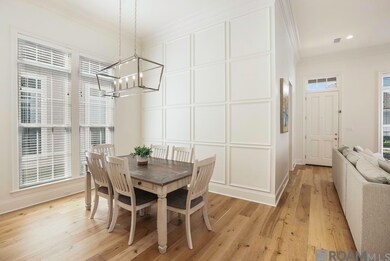4925 Crestfield Way Gonzales, LA 70737
Geismar NeighborhoodEstimated payment $2,859/month
Highlights
- Freestanding Bathtub
- Wood Flooring
- Cottage
- Sorrento Primary School Rated A
- Mud Room
- Covered Patio or Porch
About This Home
Charming 4-bedroom, 3-bath home in The Village of Conway! Step inside to find stunning wood floors, soaring 12-foot ceilings, and an open floor plan filled with natural light. The living room features large windows and a beautiful fireplace, creating the perfect gathering space. The kitchen is a showstopper with a spacious island, gas cooktop, granite countertops, white tile backsplash , stainless steel appliances, and a walk-in pantry. The dining room is a true highlight, showcasing custom millwork and a gorgeous chandelier. From the kitchen, step out to the side patio—already prepped for an outdoor kitchen! At the front of the home, you’ll find a guest bedroom and full bath, while the rear offers two additional bedrooms and a hall bath with double sinks. The master suite is a retreat of its own with double vanities, a freestanding tub, tiled shower, and a huge walk-in closet. Practical features include a double garage with an extra bay for a golf cart, plus a mudroom area with built-ins and a laundry room with sink. This home combines elegance, function, and timeless design—ready to welcome you home!
Open House Schedule
-
Sunday, November 16, 20251:00 to 3:00 pm11/16/2025 1:00:00 PM +00:0011/16/2025 3:00:00 PM +00:00Add to Calendar
Home Details
Home Type
- Single Family
Est. Annual Taxes
- $3,167
Year Built
- Built in 2020
Lot Details
- 5,227 Sq Ft Lot
- Lot Dimensions are 41x125
- Landscaped
HOA Fees
- $65 Monthly HOA Fees
Home Design
- Cottage
- Slab Foundation
- Frame Construction
- Shingle Roof
Interior Spaces
- 2,066 Sq Ft Home
- 1-Story Property
- Crown Molding
- Ceiling height of 9 feet or more
- Ceiling Fan
- Ventless Fireplace
- Mud Room
- Attic Access Panel
- Fire and Smoke Detector
Kitchen
- Walk-In Pantry
- Oven or Range
- Gas Cooktop
- Microwave
- Dishwasher
- Stainless Steel Appliances
- Disposal
Flooring
- Wood
- Carpet
- Ceramic Tile
Bedrooms and Bathrooms
- 4 Bedrooms
- Walk-In Closet
- 3 Full Bathrooms
- Double Vanity
- Freestanding Bathtub
- Soaking Tub
- Separate Shower
Laundry
- Laundry Room
- Electric Dryer Hookup
Parking
- 2 Car Attached Garage
- Garage Door Opener
Outdoor Features
- Covered Patio or Porch
- Exterior Lighting
Utilities
- Cooling Available
- Heating Available
Community Details
- Association fees include accounting, common areas, maint subd entry hoa, management
- Built by Aucoin Homes, L. L. C.
- Village At Conway, The Subdivision
Map
Home Values in the Area
Average Home Value in this Area
Tax History
| Year | Tax Paid | Tax Assessment Tax Assessment Total Assessment is a certain percentage of the fair market value that is determined by local assessors to be the total taxable value of land and additions on the property. | Land | Improvement |
|---|---|---|---|---|
| 2024 | $3,167 | $34,760 | $7,300 | $27,460 |
| 2023 | $3,178 | $34,760 | $7,300 | $27,460 |
| 2022 | $3,971 | $34,760 | $7,300 | $27,460 |
| 2021 | $3,970 | $34,760 | $7,300 | $27,460 |
| 2020 | $419 | $3,650 | $3,650 | $0 |
| 2019 | $421 | $3,650 | $3,650 | $0 |
| 2018 | $417 | $0 | $0 | $0 |
Property History
| Date | Event | Price | List to Sale | Price per Sq Ft | Prior Sale |
|---|---|---|---|---|---|
| 10/10/2025 10/10/25 | For Sale | $480,000 | +23.1% | $232 / Sq Ft | |
| 05/08/2020 05/08/20 | Sold | -- | -- | -- | View Prior Sale |
| 02/01/2020 02/01/20 | Pending | -- | -- | -- | |
| 01/08/2020 01/08/20 | For Sale | $389,900 | -- | $189 / Sq Ft |
Purchase History
| Date | Type | Sale Price | Title Company |
|---|---|---|---|
| Deed | $383,500 | Cypress Title | |
| Deed | $383,500 | Cypress Title | |
| Deed | $62,500 | Cypress Title |
Mortgage History
| Date | Status | Loan Amount | Loan Type |
|---|---|---|---|
| Open | $325,975 | New Conventional | |
| Closed | $325,975 | New Conventional | |
| Previous Owner | $312,000 | New Conventional |
Source: Greater Baton Rouge Association of REALTORS®
MLS Number: 2025018816
APN: 20038-960
- 4946 Fairbanks Ave
- 5091 Stonewater Dr
- 4943 Pembrooke Ave
- 4855 Crestfield Way
- 4926 Pembrooke Ave
- 491 Turnberry Way
- 5125 Oakwater Alley
- 4955 Parkside Way
- 364 Glenthorne Dr
- Duplessis Plan at The Village at Conway - Conway
- Vacherie Plan at The Village at Conway - Conway
- Langdon Plan at The Village at Conway - Conway
- Gramercy Plan at The Village at Conway - Conway
- 5151 Colmar Rd
- Burnside Plan at The Village at Conway - Conway
- Springfield Plan at The Village at Conway - Conway
- Huntington Plan at The Village at Conway - Conway
- Minden Plan at The Village at Conway - Conway
- Monroe Plan at The Village at Conway - Conway
- Dayton Plan at The Village at Conway - Conway
- 7531 Trailview Dr
- 41206 Colonial Dr
- 609 St Francis Pkwy
- 2948 S Roth Ave
- 915 W Tony St
- 5207 White River Rd
- 40450 Hawthorne Dr
- 2110 S Ormond Ave
- 1117 E Lynne St
- 2020 S Veterans Blvd
- 2163 S Veterans Blvd
- 2009 S Veterans Blvd
- 1222 E Grace St
- 2419 W Orice Roth Rd
- 508 S Daphne Dr
- 39500 Ridgeland Dr
- 225 N Rosewood Ave
- 11459 Legacy Oaks Ln
- 39455 Legacy Lake Dr
- 659 Douglas Andrew Ave
