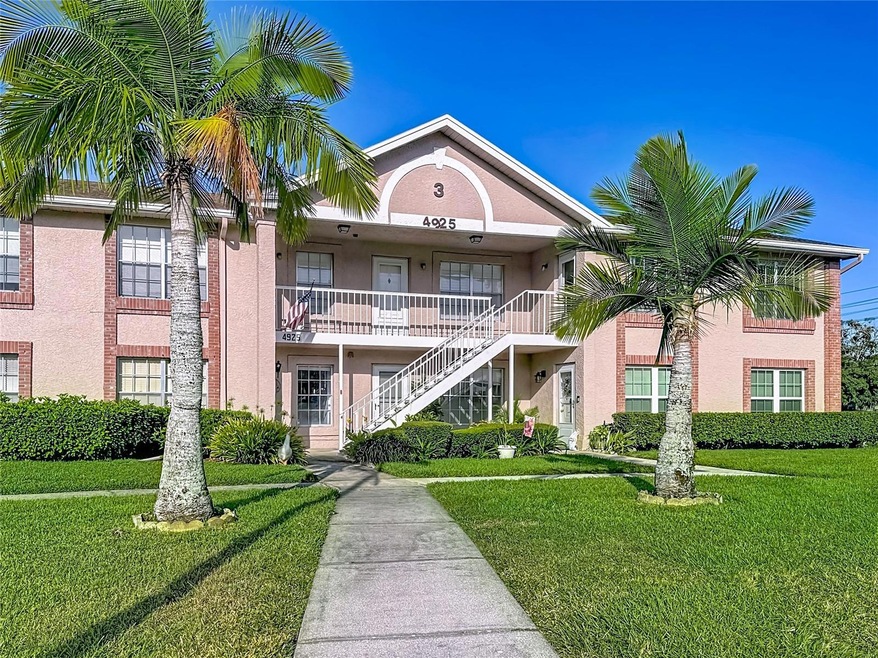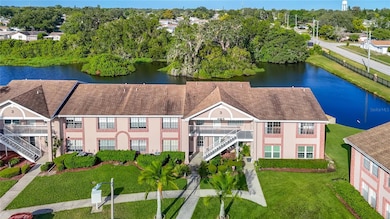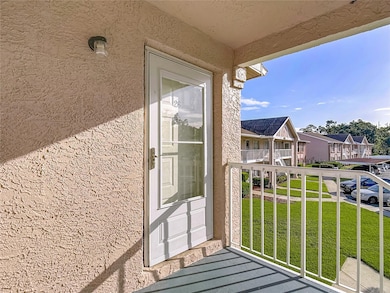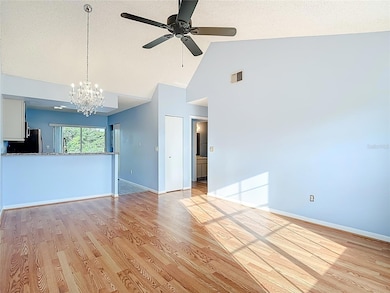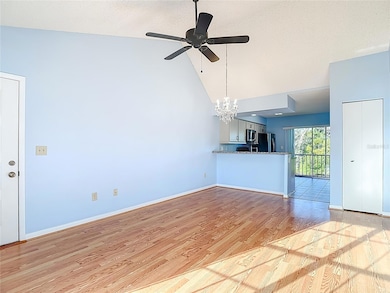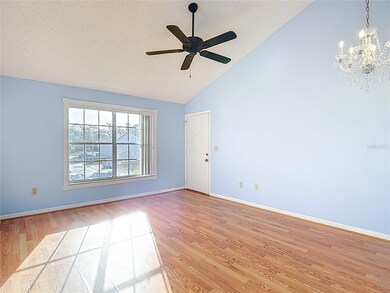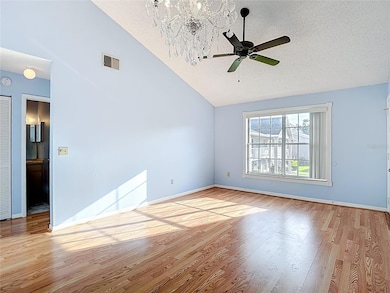4925 Myrtle Oak Dr Unit 26 New Port Richey, FL 34653
South New Port Richey NeighborhoodEstimated payment $1,071/month
Highlights
- Active Adult
- Pond View
- Clubhouse
- Gated Community
- Open Floorplan
- High Ceiling
About This Home
Sunnybrook - This desirable gated community for residents aged 55 and older is highly sought after due to its peaceful surroundings, affordability, and variety of amenities. This move-in-ready second-floor condo features 2 bedrooms and 1.5 bathrooms. As you enter, you'll be welcomed by high ceilings and an open floor plan that invites you to relax and enjoy the serene pond views from both the main living area and the primary bedroom. The bright and airy kitchen is equipped with newer appliances, light gray cabinets with marble-look counters, a breakfast bar, a closet pantry, and a designated space for a washer and dryer. A sliding door leads to a patio overlooking the pond, making it an ideal spot for enjoying your morning coffee or evening beverage. The primary bedroom is spacious and features laminate flooring, a large closet, and direct access to the adjoining bathroom. The secondary bedroom is also sizable, with laminate flooring and a generous closet. The patio provides a delightful place to unwind, soak in the Florida lifestyle, and observe the native wildlife. Additionally, it includes a storage closet. This condo comes with an assigned carport and ample additional parking. Sunnybrook offers a vibrant and active lifestyle, complete with a clubhouse that hosts regular social events, bingo, parties, and live entertainment. Residents can also enjoy a heated pool and spa, new tennis and pickleball courts, shuffleboard, and bocce courts, all set within beautifully maintained grounds managed by an on-site maintenance staff. Conveniently located near restaurants, shopping, and entertainment, while being only 2 miles from the Gulf of America and world-class beaches, this condo perfectly combines peaceful living with easy access to amenities. Make your appointment to see this beautiful condo today.
Listing Agent
FUTURE HOME REALTY INC Brokerage Phone: 813-855-4982 License #3364815 Listed on: 10/14/2025

Property Details
Home Type
- Condominium
Est. Annual Taxes
- $824
Year Built
- Built in 1985
HOA Fees
- $322 Monthly HOA Fees
Home Design
- Entry on the 2nd floor
- Slab Foundation
- Shingle Roof
- Concrete Siding
- Block Exterior
- Stucco
Interior Spaces
- 835 Sq Ft Home
- 1-Story Property
- Open Floorplan
- High Ceiling
- Ceiling Fan
- Blinds
- Sliding Doors
- Combination Dining and Living Room
- Storage Room
- Pond Views
Kitchen
- Range
- Microwave
- Dishwasher
- Disposal
Flooring
- Laminate
- Tile
Bedrooms and Bathrooms
- 2 Bedrooms
Laundry
- Laundry in unit
- Dryer
- Washer
Parking
- 1 Carport Space
- Assigned Parking
Outdoor Features
- Balcony
- Screened Patio
- Outdoor Storage
- Rear Porch
Utilities
- Central Heating and Cooling System
- Electric Water Heater
- Cable TV Available
Additional Features
- Reclaimed Water Irrigation System
- North Facing Home
Listing and Financial Details
- Visit Down Payment Resource Website
- Legal Lot and Block 26 / 3
- Assessor Parcel Number 16-26-16-0060-00300-0260
Community Details
Overview
- Active Adult
- Association fees include cable TV, common area taxes, pool, escrow reserves fund, insurance, maintenance structure, ground maintenance, maintenance, management, pest control, recreational facilities, sewer, trash, water
- Coastal Management Lisa Association, Phone Number (727) 846-1372
- Visit Association Website
- Sunnybrook 3 Subdivision
- Association Owns Recreation Facilities
- The community has rules related to building or community restrictions, deed restrictions
Amenities
- Clubhouse
- Community Mailbox
Recreation
- Tennis Courts
- Community Pool
Pet Policy
- Pet Size Limit
- 1 Pet Allowed
- Small pets allowed
Security
- Gated Community
Map
Home Values in the Area
Average Home Value in this Area
Tax History
| Year | Tax Paid | Tax Assessment Tax Assessment Total Assessment is a certain percentage of the fair market value that is determined by local assessors to be the total taxable value of land and additions on the property. | Land | Improvement |
|---|---|---|---|---|
| 2025 | $824 | $50,080 | -- | -- |
| 2024 | $824 | $48,670 | -- | -- |
| 2023 | $796 | $47,260 | $0 | $0 |
| 2022 | $742 | $45,890 | $0 | $0 |
| 2021 | $713 | $44,560 | $8,059 | $36,501 |
| 2020 | $699 | $43,950 | $8,059 | $35,891 |
| 2019 | $674 | $42,970 | $0 | $0 |
| 2018 | $654 | $42,176 | $0 | $0 |
| 2017 | $640 | $41,309 | $8,059 | $33,250 |
| 2016 | $985 | $34,173 | $8,059 | $26,114 |
| 2015 | $1,002 | $34,255 | $8,059 | $26,196 |
| 2014 | $964 | $32,614 | $8,059 | $24,555 |
Property History
| Date | Event | Price | List to Sale | Price per Sq Ft |
|---|---|---|---|---|
| 10/14/2025 10/14/25 | For Sale | $129,000 | -- | $154 / Sq Ft |
Purchase History
| Date | Type | Sale Price | Title Company |
|---|---|---|---|
| Special Warranty Deed | $46,500 | Buyers Title | |
| Quit Claim Deed | -- | Buyers Title Inc | |
| Deed | $100 | -- | |
| Deed | $31,100 | -- | |
| Warranty Deed | $100,000 | Alamo Title Company | |
| Warranty Deed | $52,000 | Alamo Title Co Inc | |
| Warranty Deed | $43,000 | -- |
Mortgage History
| Date | Status | Loan Amount | Loan Type |
|---|---|---|---|
| Previous Owner | $100,000 | Fannie Mae Freddie Mac | |
| Previous Owner | $340,000 | New Conventional |
Source: Stellar MLS
MLS Number: TB8436120
APN: 16-26-16-0060-00300-0260
- 4925 Myrtle Oak Dr Unit 22
- 4925 Myrtle Oak Dr Unit 15
- 4911 Sunnybrook Dr Unit 11
- 4916 Sunnybrook Dr Unit 14
- 6428 Gloria Dr Unit 26
- 6428 Gloria Dr Unit 15
- 6433 Tina Dr Unit 12
- 4804 Myrtle Oak Dr Unit 11
- 6309 Lodge Dr
- 6410 Spring Flower Dr Unit 24
- 6410 Spring Flower Dr Unit 26
- 6424 Spring Flower Dr Unit 15
- 6424 Spring Flower Dr Unit 24
- 5018 School Rd Unit 1
- 5122 Lillilea Ln
- 6338 Spring Flower Dr Unit 21
- 6440 Spring Flower Dr Unit 14
- 6440 Spring Flower Dr Unit 11
- 6604 Spring Flower Dr Unit 23
- 4833 Dogwood St
- 4923 Sunnybrook Dr Unit 23
- 4911 Sunnybrook Dr Unit 12
- 4826 Myrtle Oak Dr Unit 23
- 6220 Glenwood Dr
- 5010 Larch Ln
- 4847 Elmwood St
- 6370 Conniewood Square
- 6226 9th Ave
- 6219 11th Ave
- 6807 Porter Rd
- 6227 13th Ave
- 4752 Daphne St
- 6005 9th Ave
- 5435 Drinkard Dr
- 6133 Arthur Ave
- 6425 Reno Ave
- 5850 13th Ave
- 5568 Frances Ave
- 6427 Sutters Mill Rd
- 5631 Pinecrest Dr Unit 166
