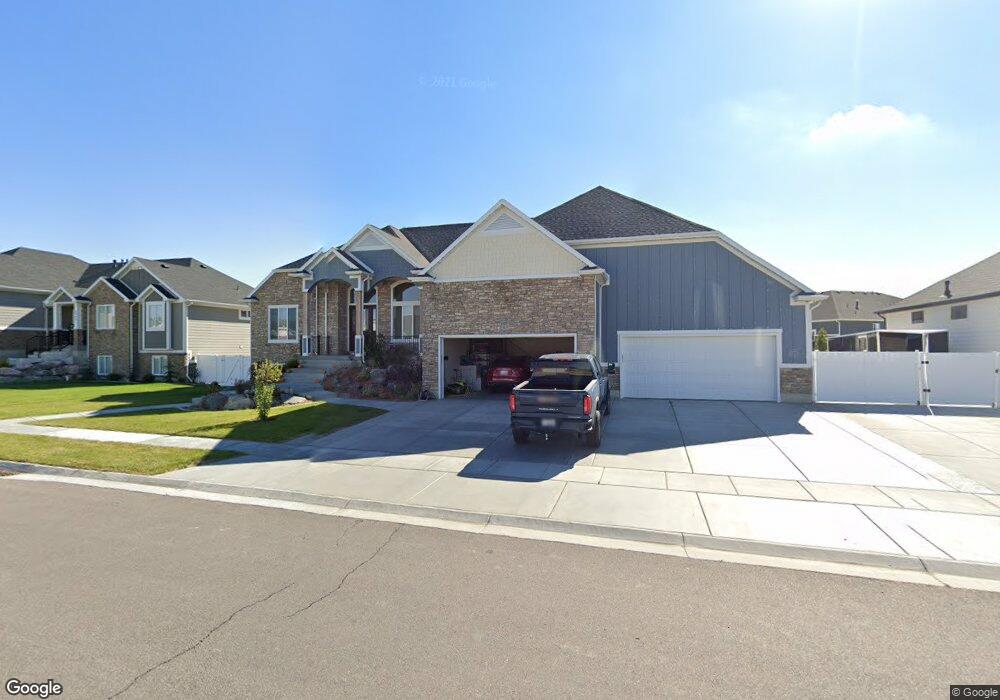4925 W 3500 S West Haven, UT 84401
Estimated Value: $891,000 - $970,000
7
Beds
5
Baths
5,181
Sq Ft
$180/Sq Ft
Est. Value
About This Home
This home is located at 4925 W 3500 S, West Haven, UT 84401 and is currently estimated at $932,477, approximately $179 per square foot. 4925 W 3500 S is a home located in Weber County with nearby schools including Country View School, Rocky Mountain Junior High School, and Fremont High School.
Ownership History
Date
Name
Owned For
Owner Type
Purchase Details
Closed on
Oct 10, 2017
Sold by
Robinson James L
Bought by
Robinson James L and Robinson Yana
Current Estimated Value
Home Financials for this Owner
Home Financials are based on the most recent Mortgage that was taken out on this home.
Original Mortgage
$424,100
Outstanding Balance
$354,243
Interest Rate
3.82%
Mortgage Type
VA
Estimated Equity
$578,234
Purchase Details
Closed on
Feb 22, 2017
Sold by
Green Phil H
Bought by
Hamblin Investments Inc
Create a Home Valuation Report for This Property
The Home Valuation Report is an in-depth analysis detailing your home's value as well as a comparison with similar homes in the area
Home Values in the Area
Average Home Value in this Area
Purchase History
| Date | Buyer | Sale Price | Title Company |
|---|---|---|---|
| Robinson James L | -- | Accommodation | |
| Hamblin Investments Inc | -- | None Available |
Source: Public Records
Mortgage History
| Date | Status | Borrower | Loan Amount |
|---|---|---|---|
| Open | Robinson James L | $424,100 |
Source: Public Records
Tax History Compared to Growth
Tax History
| Year | Tax Paid | Tax Assessment Tax Assessment Total Assessment is a certain percentage of the fair market value that is determined by local assessors to be the total taxable value of land and additions on the property. | Land | Improvement |
|---|---|---|---|---|
| 2025 | $4,110 | $1,082,260 | $204,561 | $877,699 |
| 2024 | $5,923 | $583,549 | $112,589 | $470,960 |
| 2023 | $3,591 | $536,800 | $112,482 | $424,318 |
| 2022 | $5,591 | $562,100 | $109,816 | $452,284 |
| 2021 | $3,094 | $715,000 | $129,095 | $585,905 |
| 2020 | $2,869 | $634,000 | $109,724 | $524,276 |
| 2019 | $4,231 | $622,000 | $99,690 | $522,310 |
| 2018 | $4,403 | $621,000 | $99,690 | $521,310 |
| 2017 | $0 | $0 | $0 | $0 |
Source: Public Records
Map
Nearby Homes
- 4941 W 3575 S
- 3731 S 4975 W
- 3243 S 4950 W Unit 25
- 3263 S 4950 W Unit 24
- 3225 S 4950 W Unit 26
- 3198 S 4950 W Unit 29
- 3192 S 4950 W Unit 28
- 3238 S 4950 W
- 3223 S 4975 W Unit 15
- 3257 S 4975 W Unit 12
- 3269 S 4975 W Unit 11
- 3233 S 4975 W Unit 14
- 3660 S 4700 W
- 3215 S 4950 W Unit 27
- 3678 S 4625 W Unit 225
- 3686 S 4625 W Unit 227
- 3690 S 4625 W Unit 228
- 4622 W 3725 S Unit 231
- 4589 W 3725 S Unit 248
- 4585 W 3725 S Unit 246
- 5015 W 3500 S
- 4943 W 3500 S
- 3521 S 4980 W
- 4911 W 3500 S
- 5029 W 3500 S
- 5029 W 3500 S Unit 46
- 4948 W 3500 S Unit 57
- 5002 W 3500 S Unit 55
- 3519 S 4900 W Unit 41
- 3528 S 4980 W
- 4938 W 3500 S Unit 57
- 5022 W 3500 S
- 3527 S 4980 W
- 4910 W 3500 S
- 3523 S 4900 W
- 5032 W 3500 S
- 3516 S 5050 W
- 3524 S 5050 W Unit 67
- 3524 S 5050 W
- 3534 S 4980 W
