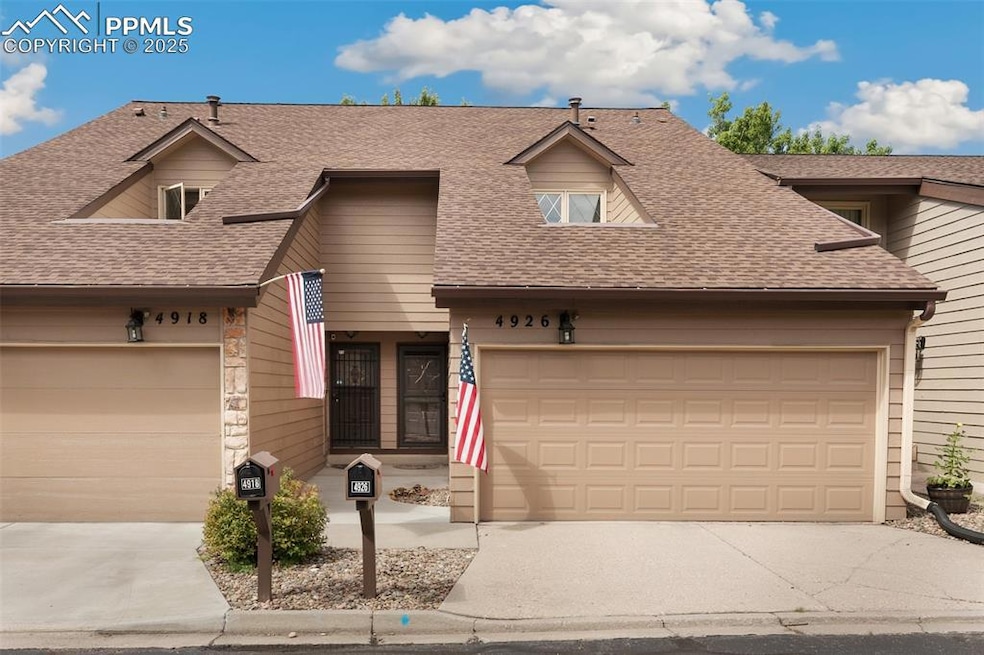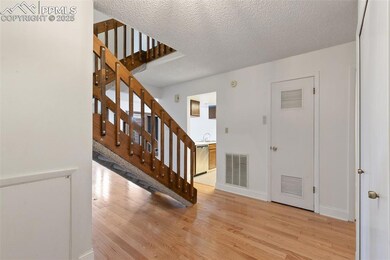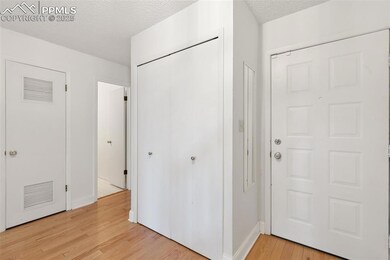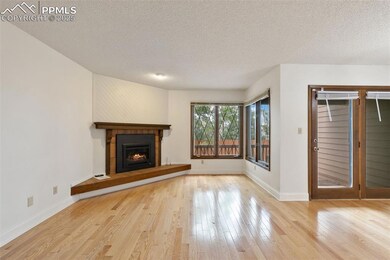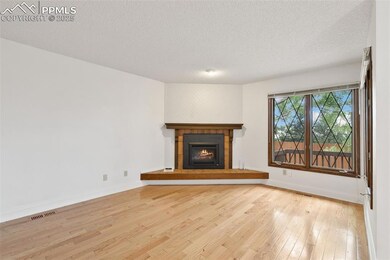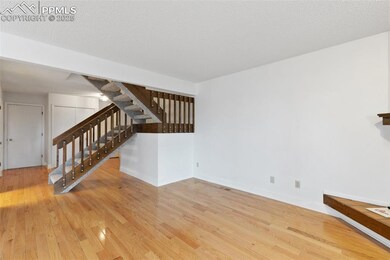
4926 Castledown Rd Colorado Springs, CO 80917
Village Seven NeighborhoodHighlights
- Wood Flooring
- Ground Level Unit
- Forced Air Heating System
- Rudy Elementary School Rated A-
- 2 Car Attached Garage
- Ceiling Fan
About This Home
As of June 2025This home has the option to have new white kitchen cabinets installed with granite counters and an over the range stainless steel microwave (cabinets already on order). As you step inside this well-appointed 2-Car attached home, you are immediately welcomed by beautiful wood flooring, which expands from the entrance into the Living Room and Dining Room spaces. Walking into the Living Room, your eyes are met by the fireplace featured on the home’s main level, which is situated next to large windows from which natural lighting flows into the home. The beautiful space is the perfect oasis to host friends and family, as well as to simply enjoy everyday life in. Continuing into the Dining Room, you will find access to walk outside onto the home’s back patio/deck which offers the opportunity to benefit from the great outdoors that Colorado Springs offers! The kitchen, located next to the dining room, comes fully equipped with appliances and cupboard space to allow you to cook and bake to your heart’s content! A half bathroom is also located on the main level. Upstairs are two bedrooms, each with their own attached bathroom and walk-in closet, and the primary bedroom features a double vanity sink! A washer and dryer are included in the purchase price and are located on the upper level. Centrally located, the home’s location is convenient to a plethora of amenities, such as nearby Restaurants and Shopping Centers, and has easy access to major roads to commute to other areas of Colorado Springs. This home is a true gem!
Last Agent to Sell the Property
Solid Rock Realty Brokerage Phone: (719) 359-4558 Listed on: 05/01/2025
Townhouse Details
Home Type
- Townhome
Est. Annual Taxes
- $963
Year Built
- Built in 1982
HOA Fees
- $420 Monthly HOA Fees
Parking
- 2 Car Attached Garage
Home Design
- Shingle Roof
- Masonite
Interior Spaces
- 1,412 Sq Ft Home
- 2-Story Property
- Ceiling Fan
- Crawl Space
Kitchen
- Microwave
- Dishwasher
Flooring
- Wood
- Carpet
- Vinyl
Bedrooms and Bathrooms
- 2 Bedrooms
Laundry
- Laundry on upper level
- Dryer
- Washer
Location
- Ground Level Unit
- Interior Unit
Schools
- Rudy Elementary School
- Sabin Middle School
- Doherty High School
Additional Features
- 1,703 Sq Ft Lot
- Forced Air Heating System
Ownership History
Purchase Details
Home Financials for this Owner
Home Financials are based on the most recent Mortgage that was taken out on this home.Purchase Details
Home Financials for this Owner
Home Financials are based on the most recent Mortgage that was taken out on this home.Purchase Details
Purchase Details
Home Financials for this Owner
Home Financials are based on the most recent Mortgage that was taken out on this home.Purchase Details
Home Financials for this Owner
Home Financials are based on the most recent Mortgage that was taken out on this home.Purchase Details
Purchase Details
Purchase Details
Home Financials for this Owner
Home Financials are based on the most recent Mortgage that was taken out on this home.Purchase Details
Home Financials for this Owner
Home Financials are based on the most recent Mortgage that was taken out on this home.Purchase Details
Purchase Details
Purchase Details
Purchase Details
Purchase Details
Purchase Details
Similar Homes in Colorado Springs, CO
Home Values in the Area
Average Home Value in this Area
Purchase History
| Date | Type | Sale Price | Title Company |
|---|---|---|---|
| Special Warranty Deed | $275,000 | Land Title Guarantee Company | |
| Warranty Deed | $200,000 | Land Title Guarantee Company | |
| Deed | -- | None Listed On Document | |
| Warranty Deed | $310,000 | First Integrity Title | |
| Special Warranty Deed | $249,000 | Heritage Title Company | |
| Interfamily Deed Transfer | -- | None Available | |
| Warranty Deed | $203,000 | Land Title | |
| Warranty Deed | $196,000 | Unified Title Co | |
| Deed | -- | -- | |
| Quit Claim Deed | -- | None Available | |
| Quit Claim Deed | -- | None Available | |
| Warranty Deed | $93,000 | -- | |
| Deed | -- | -- | |
| Deed | -- | -- | |
| Deed | -- | -- |
Mortgage History
| Date | Status | Loan Amount | Loan Type |
|---|---|---|---|
| Open | $195,000 | New Conventional | |
| Previous Owner | $283,882 | FHA | |
| Previous Owner | $249,000 | VA | |
| Previous Owner | $42,140 | New Conventional | |
| Previous Owner | $181,649 | No Value Available | |
| Previous Owner | -- | No Value Available | |
| Previous Owner | $181,649 | FHA |
Property History
| Date | Event | Price | Change | Sq Ft Price |
|---|---|---|---|---|
| 06/13/2025 06/13/25 | Sold | $275,000 | 0.0% | $195 / Sq Ft |
| 05/12/2025 05/12/25 | Off Market | $275,000 | -- | -- |
| 05/01/2025 05/01/25 | For Sale | $275,000 | +37.5% | $195 / Sq Ft |
| 04/29/2025 04/29/25 | Sold | $200,000 | -31.0% | $142 / Sq Ft |
| 04/22/2025 04/22/25 | Pending | -- | -- | -- |
| 03/25/2025 03/25/25 | Price Changed | $290,000 | -3.3% | $205 / Sq Ft |
| 03/06/2025 03/06/25 | For Sale | $300,000 | 0.0% | $212 / Sq Ft |
| 03/01/2025 03/01/25 | Pending | -- | -- | -- |
| 02/20/2025 02/20/25 | Price Changed | $300,000 | -4.8% | $212 / Sq Ft |
| 01/30/2025 01/30/25 | Price Changed | $315,000 | -3.1% | $223 / Sq Ft |
| 12/23/2024 12/23/24 | Price Changed | $325,000 | -1.5% | $230 / Sq Ft |
| 12/05/2024 12/05/24 | Price Changed | $330,000 | -1.5% | $234 / Sq Ft |
| 11/25/2024 11/25/24 | Price Changed | $335,000 | -1.5% | $237 / Sq Ft |
| 10/15/2024 10/15/24 | Price Changed | $340,000 | -1.4% | $241 / Sq Ft |
| 10/09/2024 10/09/24 | Price Changed | $345,000 | -1.4% | $244 / Sq Ft |
| 08/14/2024 08/14/24 | For Sale | $350,000 | -- | $248 / Sq Ft |
Tax History Compared to Growth
Tax History
| Year | Tax Paid | Tax Assessment Tax Assessment Total Assessment is a certain percentage of the fair market value that is determined by local assessors to be the total taxable value of land and additions on the property. | Land | Improvement |
|---|---|---|---|---|
| 2025 | $963 | $22,590 | -- | -- |
| 2024 | $854 | $21,720 | $5,260 | $16,460 |
| 2023 | $854 | $21,720 | $5,260 | $16,460 |
| 2022 | $928 | $16,580 | $2,920 | $13,660 |
| 2021 | $1,006 | $17,050 | $3,000 | $14,050 |
| 2020 | $992 | $14,620 | $2,290 | $12,330 |
| 2019 | $987 | $14,620 | $2,290 | $12,330 |
| 2018 | $861 | $11,730 | $1,800 | $9,930 |
| 2017 | $815 | $11,730 | $1,800 | $9,930 |
| 2016 | $680 | $11,730 | $1,750 | $9,980 |
| 2015 | $677 | $11,730 | $1,750 | $9,980 |
| 2014 | $667 | $11,080 | $1,750 | $9,330 |
Agents Affiliated with this Home
-
C
Seller's Agent in 2025
Colin Smith
Solid Rock Realty
-
M
Buyer's Agent in 2025
Maggie Turner
LIV Sotheby's International Realty CO Springs
Map
Source: Pikes Peak REALTOR® Services
MLS Number: 4160387
APN: 63253-04-073
- 4990 Castledown Rd
- 4835 Castledown Rd
- 5064 Artistic Cir
- 3808 Oro Blanco Dr
- 4966 Artistic Place
- 5024 Secota Ln Unit 2
- 4759 Picturesque Dr
- 5075 Bunk House Ln
- 5054 Masheena Ln
- 4502 Picturesque Cir
- 4510 Picturesque Cir
- 5045 Masheena Ln
- 4901 Daybreak Cir
- 4735 S Crimson Cir
- 5082 Masheena Ln Unit 4
- 5083 Masheena Ln Unit 4
- 4819 Evening Sun Ln
- 5010 Sunsuite Trail Unit H59
- 5050 Sunsuite Trail
- 4815 Cheerful Rd
