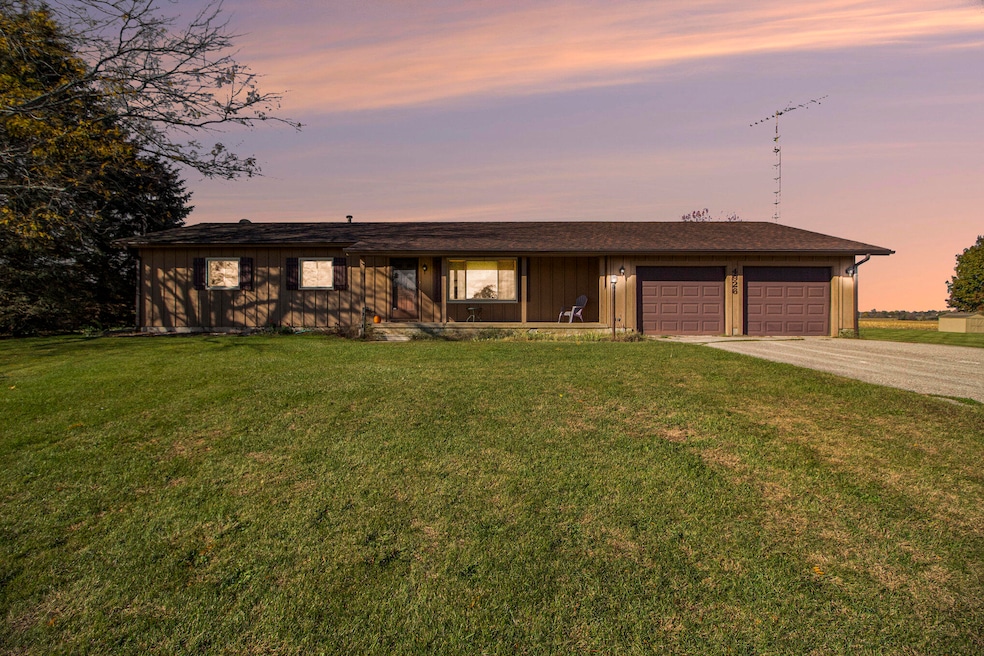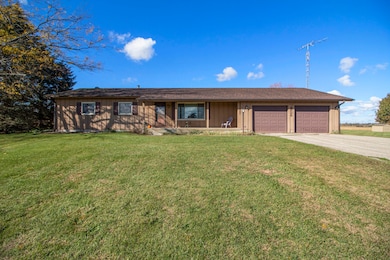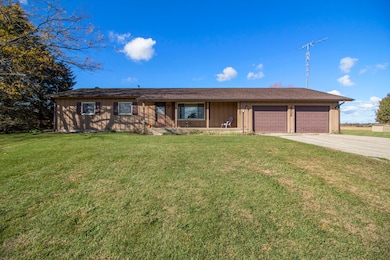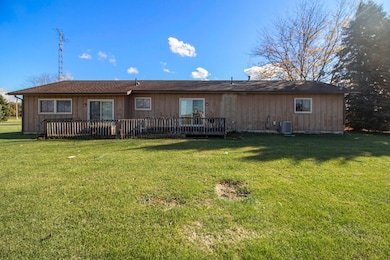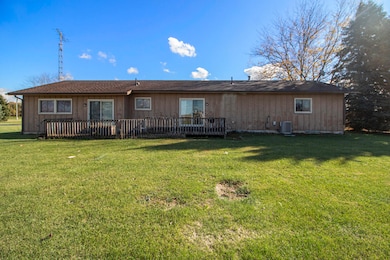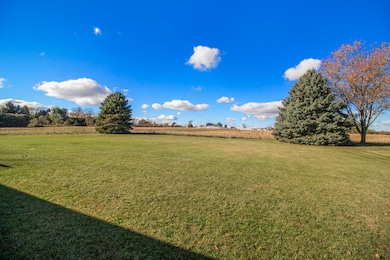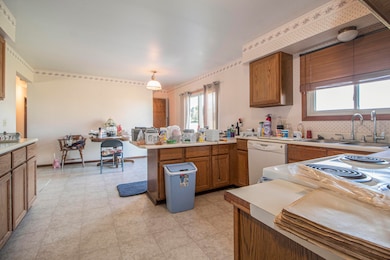4926 Lima Center Rd Ann Arbor, MI 48103
Estimated payment $1,861/month
Highlights
- Very Popular Property
- No HOA
- 2 Car Attached Garage
- Deck
- Porch
- Eat-In Kitchen
About This Home
Welcome home to this beautifully maintained 3-bedroom, 1.5-bath ranch offering 1,690 sq. ft. of comfortable living space, plus an attached 2-car garage. Built in 1987, this home combines country charm with everyday convenience — featuring Ann Arbor mailing, Manchester Schools, and Freedom Township taxes. Inside, you'll find a spacious layout ready for your personal touches. The home features a newer furnace and a full 1,400+ sq. ft. basement — wide open and ready to finish to your liking, perfect for additional living space, a workshop, or storage. Enjoy peaceful country living with open views, as the property backs up to picturesque farmland — the perfect blend of privacy and rural serenity, just minutes from Ann Arbor, Saline, and Manchester.
Home Details
Home Type
- Single Family
Est. Annual Taxes
- $3,396
Year Built
- Built in 1987
Lot Details
- 1.26 Acre Lot
- Property is zoned R-2, R-2
Parking
- 2 Car Attached Garage
- Front Facing Garage
- Garage Door Opener
- Gravel Driveway
Home Design
- Brick Exterior Construction
- Shingle Roof
Interior Spaces
- 1,690 Sq Ft Home
- 1-Story Property
- Low Emissivity Windows
- Laundry on main level
Kitchen
- Eat-In Kitchen
- Oven
- Range
- Dishwasher
Flooring
- Carpet
- Vinyl
Bedrooms and Bathrooms
- 3 Main Level Bedrooms
Basement
- Basement Fills Entire Space Under The House
- Sump Pump
- Laundry in Basement
- Crawl Space
Outdoor Features
- Deck
- Porch
Schools
- Manchester Junior And Senior High School
Farming
- Tillable Land
Utilities
- Forced Air Heating and Cooling System
- Heating System Uses Natural Gas
- Well
- Natural Gas Water Heater
- Septic Tank
- Septic System
- Phone Connected
Community Details
- No Home Owners Association
Map
Home Values in the Area
Average Home Value in this Area
Tax History
| Year | Tax Paid | Tax Assessment Tax Assessment Total Assessment is a certain percentage of the fair market value that is determined by local assessors to be the total taxable value of land and additions on the property. | Land | Improvement |
|---|---|---|---|---|
| 2025 | $3,380 | $135,500 | $0 | $0 |
| 2024 | $3,380 | $124,300 | $0 | $0 |
| 2023 | -- | $113,300 | $0 | $0 |
| 2022 | $0 | $105,400 | $0 | $0 |
| 2021 | $0 | $98,800 | $0 | $0 |
| 2020 | $0 | $98,800 | $0 | $0 |
| 2019 | $0 | $94,200 | $94,200 | $0 |
| 2018 | $0 | $88,500 | $0 | $0 |
| 2017 | $0 | $87,100 | $0 | $0 |
| 2016 | $0 | $79,824 | $0 | $0 |
| 2015 | -- | $79,586 | $0 | $0 |
| 2014 | -- | $77,100 | $0 | $0 |
| 2013 | -- | $77,100 | $0 | $0 |
Property History
| Date | Event | Price | List to Sale | Price per Sq Ft |
|---|---|---|---|---|
| 11/09/2025 11/09/25 | Price Changed | $299,900 | +50.0% | $177 / Sq Ft |
| 11/09/2025 11/09/25 | For Sale | $199,900 | -- | $118 / Sq Ft |
Purchase History
| Date | Type | Sale Price | Title Company |
|---|---|---|---|
| Interfamily Deed Transfer | -- | None Available | |
| Warranty Deed | $130,150 | None Available | |
| Deed | $145,000 | -- |
Mortgage History
| Date | Status | Loan Amount | Loan Type |
|---|---|---|---|
| Open | $117,135 | New Conventional | |
| Previous Owner | $79,000 | New Conventional |
Source: MichRIC
MLS Number: 25057474
APN: 14-16-400-007
- 12050 Elmdale Dr
- 10775 W Ellsworth Rd
- 0 W Ellsworth Rd
- 10736 Koebbe Rd
- 6321 Esch Rd
- 5970 Esch Rd
- 0 Rentz Rd Unit 25017889
- 10989 Scio Church Rd
- 7926 Schneider Rd
- 3850 Diuble Rd
- 0000 Austin
- 14091 Scio Church Rd
- 7670 Mi State Road 52
- 8620 Scio Church Rd
- 6125 Alber Rd
- 2570 Andrew Thomas Trail Unit 63
- 9424 Kies Rd
- 3498 Gensley Rd
- 0 Dutch Dr Unit 25007812
- 1115 Nature Trail
- 10985 E Pleasant Lake Rd
- 9088 W Liberty Rd
- 9272 Hemlock Ln
- 9153 Dogwood Ln
- 8622 Magnolia Way Unit 102
- 8408 Walnut Hill
- 6730 Austin Rd
- 140 E Main St Unit 2
- 12841 Schleweis Rd Unit 1 Bedroom Luxury Apt
- 305 Timberland Dr
- 6057 Quebec Ave Unit 236
- 251 Cloverleaf Ct
- 5643 Arbor Chase Dr
- 5501 Cambridge Club Cir
- 331 Scio Village Ct Unit 288
- 331 Scio Village Ct Unit 281
- 273 Scio Village Ct
- 9476 W Michigan Ave
- 143 Lincoln St
- 4870 Lytham Ln
