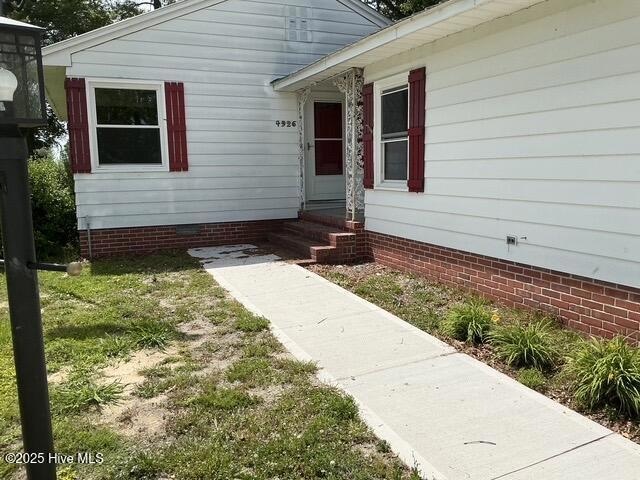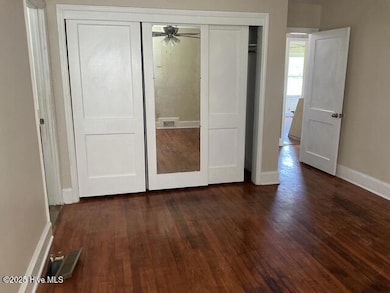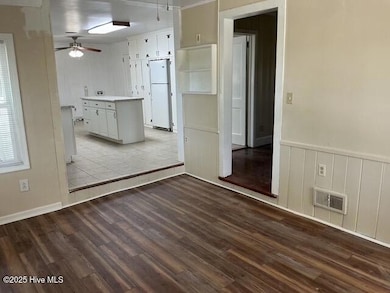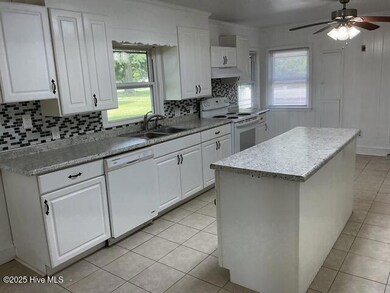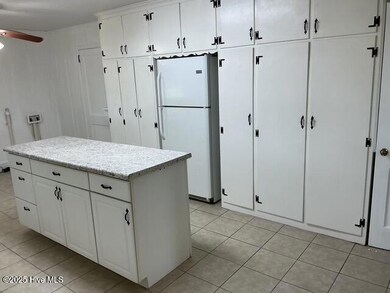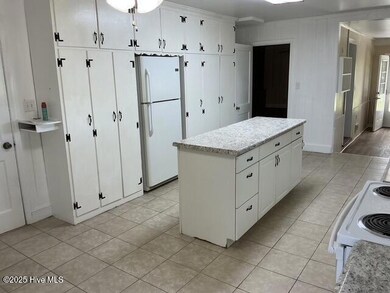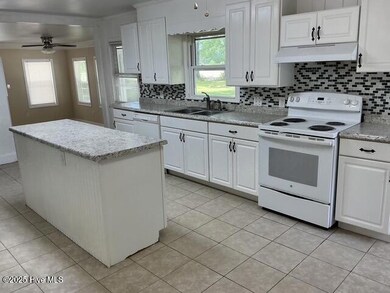4926 Pinevilla St Grifton, NC 28530
3
Beds
2.5
Baths
1,978
Sq Ft
0.73
Acres
Highlights
- No HOA
- Tile Flooring
- Dogs and Cats Allowed
- Covered Patio or Porch
- Forced Air Heating System
- 1-Story Property
About This Home
Beautifuly updated home on .73 acres. Enjoy country living with easy access to the town of Grifton. Spacious kitchen with lots of cabinets and counter space.
Home Details
Home Type
- Single Family
Est. Annual Taxes
- $891
Year Built
- Built in 1953
Home Design
- Aluminum Siding
Interior Spaces
- 1,978 Sq Ft Home
- 1-Story Property
- Washer and Dryer Hookup
Flooring
- Laminate
- Tile
Bedrooms and Bathrooms
- 3 Bedrooms
Parking
- 1 Attached Carport Space
- Driveway
- Paved Parking
Schools
- Grifton School K-8 Elementary School
- Contentnea-Savannah Middle School
- North Lenoir High School
Additional Features
- Covered Patio or Porch
- 0.73 Acre Lot
- Forced Air Heating System
Listing and Financial Details
- Tenant pays for cable TV, water, trash collection, lawn maint, heating, electricity, deposit, cooling
Community Details
Overview
- No Home Owners Association
- Contentnea Neck Subdivision
Pet Policy
- Dogs and Cats Allowed
Map
Source: Hive MLS
MLS Number: 100510058
APN: 455800792397
Nearby Homes
- 5245 N Carolina 11
- 3561 Urban Estates Dr
- 0 Unit 100521949
- 158 Contentnea Dr
- 3917 Leland Rd
- 331 Tucker St
- 4024 Haven Ct
- 3810 Coldwater Creek Dr
- 0 Tick Bite Rd
- 0 Water St
- 6219 Dillion Dr
- 148 Lang Farm Rd
- 168 Lang Farm Rd
- 6735 Hill St
- 0 N Carolina 118
- 329 Mccrae St
- 12 McCotter Dr
- 708 Pope St
- 714 Pope St
- 694 Pope St
- 4460 Magellan Ct Unit B
- 4460 Magellan Ct Unit G
- 4460 Springdale Ct Unit A
- 4335 Legacy Park Way
- 2215 Ivy Rd
- 4410 Marthas Vlg Ln
- 703 Jackson Ln
- 609 Jackson Ln
- 770 Third St Unit C
- 772 E 3rd St Unit K
- 718 Doctors Dr
- 102 W Daniels St
- 1310 N Independence St
- 708 Harvey St Unit 3
- 100 Wingate Dr
- 806 E Caswell St
- 800 E Caswell St Unit A
- 3219-3234 Carey Rd
- 508 Rhem St
- 504 Nelson St
