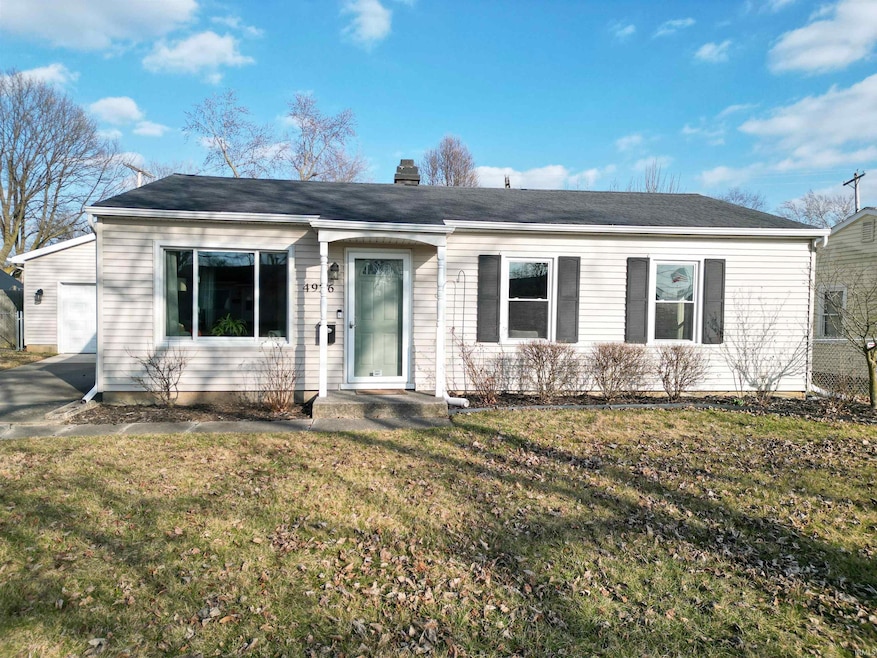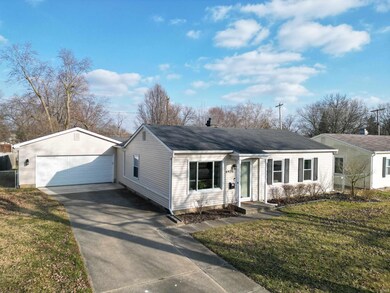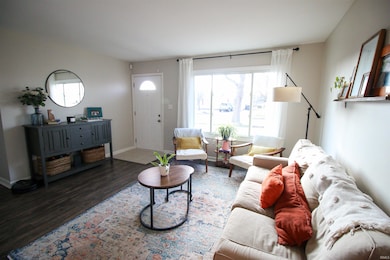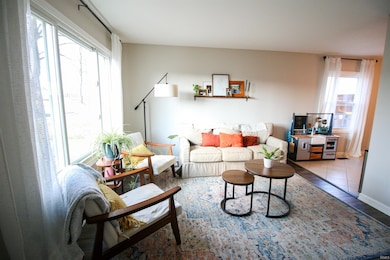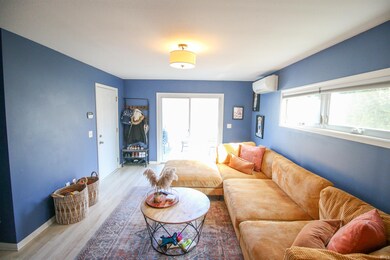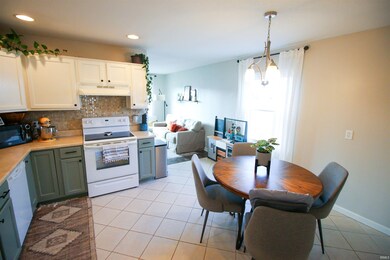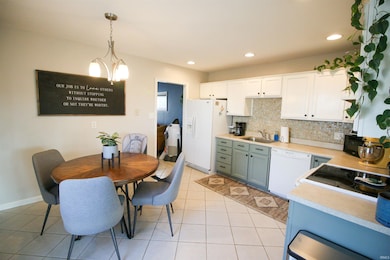
4926 Stony Run Ct Fort Wayne, IN 46825
Northcrest NeighborhoodHighlights
- 2 Car Attached Garage
- Patio
- 1-Story Property
- Eat-In Kitchen
- Tile Flooring
- Multiple cooling system units
About This Home
As of March 2024The seller has accepted an offer and will show for backup while we work through inspections and financing. Have you been looking for a home that has been updated, yet is affordable? Look no further than this three bedroom home the Northcrest area. This home has lots of updates and has been meticulously maintained over the years. This efficient floorpan has two living spaces, a beautiful eat in kitchen, great natural light throughout, a spacious garage, and so much more. There is a fenced in back yard, and a large patio perfect for those summer months. This home is conveniently located to local shops, restaurants, and much more. Be sure to schedule your showing today.
Last Agent to Sell the Property
Wieland Real Estate Brokerage Phone: 260-417-2165 Listed on: 03/03/2024
Home Details
Home Type
- Single Family
Est. Annual Taxes
- $1,429
Year Built
- Built in 1958
Lot Details
- 9,380 Sq Ft Lot
- Lot Dimensions are 70x134
- Chain Link Fence
- Level Lot
Parking
- 2 Car Attached Garage
- Driveway
Home Design
- Slab Foundation
- Asphalt Roof
- Vinyl Construction Material
Interior Spaces
- 1,174 Sq Ft Home
- 1-Story Property
Kitchen
- Eat-In Kitchen
- Electric Oven or Range
Flooring
- Carpet
- Laminate
- Tile
- Vinyl
Bedrooms and Bathrooms
- 3 Bedrooms
- 1 Full Bathroom
Laundry
- Laundry on main level
- Washer and Electric Dryer Hookup
Schools
- Northcrest Elementary School
- Northwood Middle School
- Northrop High School
Utilities
- Multiple cooling system units
- Forced Air Heating and Cooling System
- Multiple Heating Units
Additional Features
- Patio
- Suburban Location
Community Details
- North Crest / Northcrest Subdivision
Listing and Financial Details
- Assessor Parcel Number 02-07-24-302-005.000-073
Ownership History
Purchase Details
Home Financials for this Owner
Home Financials are based on the most recent Mortgage that was taken out on this home.Purchase Details
Home Financials for this Owner
Home Financials are based on the most recent Mortgage that was taken out on this home.Purchase Details
Home Financials for this Owner
Home Financials are based on the most recent Mortgage that was taken out on this home.Purchase Details
Home Financials for this Owner
Home Financials are based on the most recent Mortgage that was taken out on this home.Purchase Details
Purchase Details
Home Financials for this Owner
Home Financials are based on the most recent Mortgage that was taken out on this home.Purchase Details
Purchase Details
Similar Homes in Fort Wayne, IN
Home Values in the Area
Average Home Value in this Area
Purchase History
| Date | Type | Sale Price | Title Company |
|---|---|---|---|
| Warranty Deed | $189,500 | None Listed On Document | |
| Warranty Deed | $139,000 | Metropolitan Title Of In | |
| Warranty Deed | $108,000 | Fidelity National Ttl Co Llc | |
| Warranty Deed | -- | Metropolitan Title Of In | |
| Warranty Deed | -- | Metropolitan Title Of In | |
| Warranty Deed | -- | Metropolitan Title Of In | |
| Special Warranty Deed | -- | Statewide Title Co Inc | |
| Sheriffs Deed | $70,983 | -- |
Mortgage History
| Date | Status | Loan Amount | Loan Type |
|---|---|---|---|
| Open | $151,600 | New Conventional | |
| Previous Owner | $132,050 | New Conventional | |
| Previous Owner | $84,500 | Fannie Mae Freddie Mac |
Property History
| Date | Event | Price | Change | Sq Ft Price |
|---|---|---|---|---|
| 03/29/2024 03/29/24 | Sold | $189,500 | +8.3% | $161 / Sq Ft |
| 03/03/2024 03/03/24 | Pending | -- | -- | -- |
| 03/03/2024 03/03/24 | For Sale | $174,900 | +25.0% | $149 / Sq Ft |
| 06/16/2021 06/16/21 | Sold | $139,900 | -3.5% | $117 / Sq Ft |
| 05/22/2021 05/22/21 | Pending | -- | -- | -- |
| 05/22/2021 05/22/21 | For Sale | $144,900 | +34.2% | $121 / Sq Ft |
| 08/12/2019 08/12/19 | Sold | $108,000 | +8.0% | $90 / Sq Ft |
| 07/17/2019 07/17/19 | Pending | -- | -- | -- |
| 07/15/2019 07/15/19 | For Sale | $100,000 | +66.7% | $83 / Sq Ft |
| 03/02/2012 03/02/12 | Sold | $60,000 | -24.0% | $50 / Sq Ft |
| 02/26/2012 02/26/12 | Pending | -- | -- | -- |
| 06/27/2011 06/27/11 | For Sale | $78,900 | -- | $66 / Sq Ft |
Tax History Compared to Growth
Tax History
| Year | Tax Paid | Tax Assessment Tax Assessment Total Assessment is a certain percentage of the fair market value that is determined by local assessors to be the total taxable value of land and additions on the property. | Land | Improvement |
|---|---|---|---|---|
| 2024 | $1,373 | $160,100 | $17,500 | $142,600 |
| 2023 | $1,331 | $142,100 | $17,500 | $124,600 |
| 2022 | $1,331 | $130,000 | $17,500 | $112,500 |
| 2021 | $333 | $58,800 | $9,200 | $49,600 |
| 2020 | $1,256 | $57,400 | $9,300 | $48,100 |
| 2019 | $1,111 | $51,000 | $7,500 | $43,500 |
| 2018 | $997 | $45,500 | $7,200 | $38,300 |
| 2017 | $995 | $45,000 | $8,400 | $36,600 |
| 2016 | $941 | $43,200 | $7,100 | $36,100 |
| 2014 | $902 | $43,400 | $6,300 | $37,100 |
| 2013 | $945 | $45,500 | $6,400 | $39,100 |
Agents Affiliated with this Home
-
Matthew Hawkins

Seller's Agent in 2024
Matthew Hawkins
Wieland Real Estate
(260) 417-2165
2 in this area
159 Total Sales
-
Sonia Radcliff

Buyer's Agent in 2024
Sonia Radcliff
Uptown Realty Group
(260) 446-2078
3 in this area
133 Total Sales
-
U
Seller's Agent in 2021
UPSTAR NonMember
Non-Member Office
-
S
Seller's Agent in 2019
Shannon Warner
Keller Williams Realty Group
-
Aaron Hoover

Seller Co-Listing Agent in 2019
Aaron Hoover
Keller Williams Realty Group
(260) 460-7707
60 Total Sales
-
Kenson Dhanie

Buyer's Agent in 2019
Kenson Dhanie
Mike Thomas Assoc., Inc
(260) 249-0778
167 Total Sales
Map
Source: Indiana Regional MLS
MLS Number: 202406800
APN: 02-07-24-302-005.000-073
- 5205 Northcrest Dr
- 5418 N Stony Run Ln
- 922 Buckingham Dr
- 217 W Washington Center Rd
- 1504 Channel Ct
- 1505 Clearwater Ln
- 6130 Ridgemont Dr
- 1612 Channel Place
- 738 Ridgewood Dr
- 1104 Larch Ln
- 5962 N Clinton St
- 5964 N Clinton St
- 5966 N Clinton St
- 619 Briarfield Dr
- 903 May Place
- 6504 Owl Tree Place
- 824 Conrad St
- 904 Pelham Dr
- 6416 Baytree Dr
- 1040 Somerset Ln
