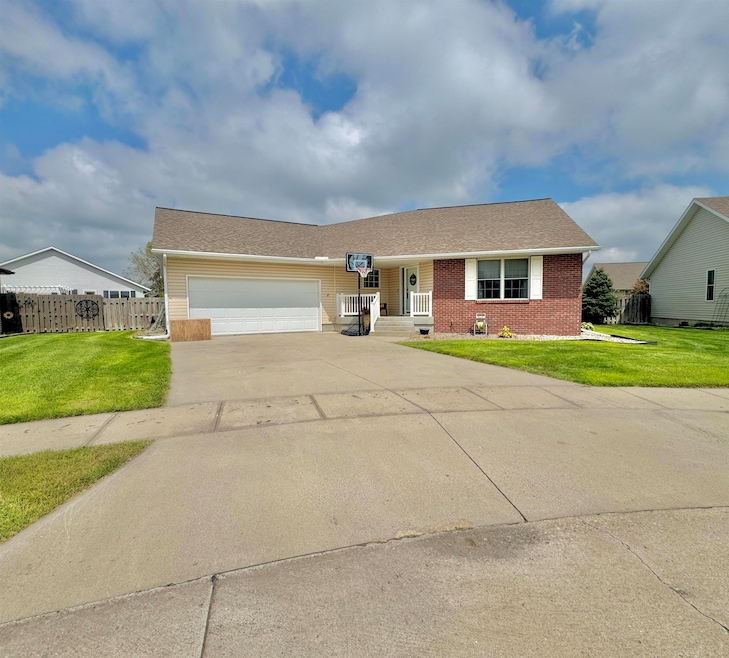4926 Tallgrass Place Columbus, NE 68601
Estimated payment $2,244/month
Highlights
- Ranch Style House
- Landscaped
- Combination Kitchen and Dining Room
- 2 Car Attached Garage
- Forced Air Heating and Cooling System
- Wood Fence
About This Home
Step into laid-back comfort with a touch of wow factor at this delightful 3-bedroom, 2-bath ranch-style home tucked into a quiet cul-de-sac in the coveted Tallgrass neighborhood. The partially open floor plan connects dining and kitchen, creating a warm gathering space perfect for cozy evenings or casual entertaining. Imagine weekend BBQs in your fully fenced backyard, a safe, private spot for people or pets. Inside, the unfinished basement awaits your creative vision, home office? media room? gym sanctuary? The possibilities are all yours! The HOA takes the hassle off your plate: lawn care, snow removal, and trash pickup are all included so you can kick back and enjoy what matters. With multiple schools nearby, easy access to the bypass, and hospitals and shopping just minutes away, your daily routine becomes a breeze. Live the low-maintenance lifestyle you have been dreaming of with room to grow. Schedule a tour today and envision life in Tallgrass with perks and personality wrapped into one charming package.
Home Details
Home Type
- Single Family
Est. Annual Taxes
- $3,612
Year Built
- Built in 2005
Lot Details
- Wood Fence
- Landscaped
- Sprinklers on Timer
HOA Fees
- $140 Monthly HOA Fees
Home Design
- Ranch Style House
- Brick Exterior Construction
- Frame Construction
- Composition Shingle Roof
- Vinyl Siding
Interior Spaces
- 1,705 Sq Ft Home
- Combination Kitchen and Dining Room
- Fire and Smoke Detector
Kitchen
- Electric Range
- Microwave
- Dishwasher
- Disposal
Flooring
- Carpet
- Laminate
Bedrooms and Bathrooms
- 3 Bedrooms
- 2 Bathrooms
Laundry
- Laundry on main level
- Laundry in Kitchen
- Sink Near Laundry
Basement
- Basement Fills Entire Space Under The House
- Sump Pump
Parking
- 2 Car Attached Garage
- Garage Door Opener
Utilities
- Forced Air Heating and Cooling System
- Electric Water Heater
Community Details
- Tallgrass Subdivision
Listing and Financial Details
- Assessor Parcel Number 710130077
Map
Home Values in the Area
Average Home Value in this Area
Tax History
| Year | Tax Paid | Tax Assessment Tax Assessment Total Assessment is a certain percentage of the fair market value that is determined by local assessors to be the total taxable value of land and additions on the property. | Land | Improvement |
|---|---|---|---|---|
| 2024 | $3,612 | $282,370 | $27,600 | $254,770 |
| 2023 | $4,608 | $268,960 | $27,600 | $241,360 |
| 2022 | $4,129 | $231,575 | $27,600 | $203,975 |
| 2021 | $4,033 | $226,975 | $23,000 | $203,975 |
| 2020 | $3,675 | $202,620 | $23,000 | $179,620 |
| 2019 | $3,627 | $202,620 | $23,000 | $179,620 |
| 2018 | $3,723 | $202,620 | $23,000 | $179,620 |
| 2017 | $3,242 | $178,365 | $23,000 | $155,365 |
| 2016 | $3,261 | $178,365 | $23,000 | $155,365 |
| 2015 | $3,563 | $193,055 | $23,000 | $170,055 |
| 2014 | $3,641 | $193,055 | $23,000 | $170,055 |
| 2012 | -- | $193,055 | $23,000 | $170,055 |
Property History
| Date | Event | Price | Change | Sq Ft Price |
|---|---|---|---|---|
| 07/29/2025 07/29/25 | For Sale | $340,000 | +48.5% | $199 / Sq Ft |
| 06/01/2017 06/01/17 | Sold | $229,000 | -2.5% | $134 / Sq Ft |
| 05/01/2017 05/01/17 | Pending | -- | -- | -- |
| 04/08/2017 04/08/17 | For Sale | $234,900 | -- | $138 / Sq Ft |
Purchase History
| Date | Type | Sale Price | Title Company |
|---|---|---|---|
| Warranty Deed | -- | Landmark Title | |
| Warranty Deed | -- | -- |
Source: Columbus Board of REALTORS® (NE)
MLS Number: 20250470
APN: 710130077







