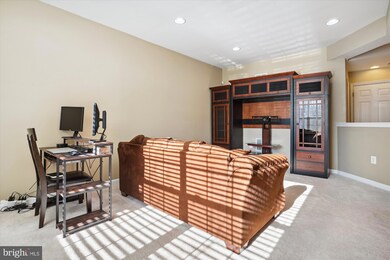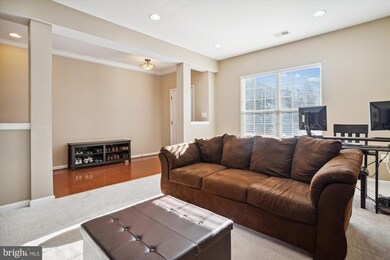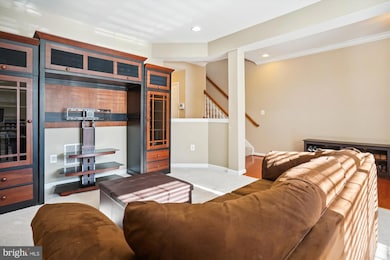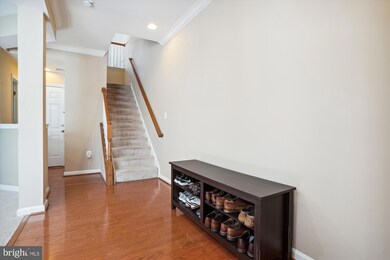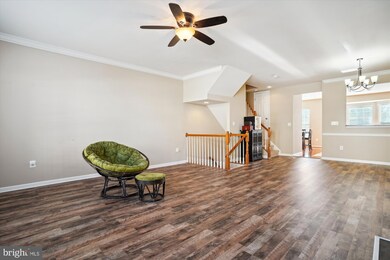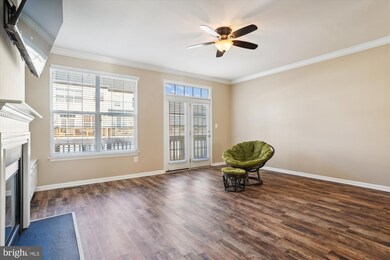
4927 Chaste Tree Place Woodbridge, VA 22192
Beaver Creek NeighborhoodHighlights
- Open Floorplan
- Colonial Architecture
- Wood Flooring
- Sonnie Penn Elementary School Rated A-
- Clubhouse
- 1 Fireplace
About This Home
As of January 2025Discover the perfect blend of comfort, style, and convenience in this stunning brick-front, 3-level townhome, nestled in the highly desirable Prince William County Center community! Boasting an open and airy design with high ceilings and abundant natural light, this spacious home is thoughtfully crafted to meet all your needs.
The lower level features a versatile bonus room, ideal as an office, gym, or additional living space, along with a convenient powder room and direct access to an oversized two-car garage.
On the main level, you'll find an expansive open-concept living and dining area, accentuated by brand-new luxury vinyl plank flooring. A cozy fireplace with built-in bookshelves adds charm and warmth, while the private balcony provides the perfect spot to relax. The gourmet kitchen is a chef's dream, complete with hardwood floors, gas cooking, a large center island, and sleek countertops. A passthrough to the dining area ensures seamless entertaining.
The upper level is your sanctuary, featuring an oversized primary suite with a walk-in closet and an en-suite bath offering a double vanity, a soaking tub, and a walk-in shower. Two additional bedrooms, a shared full bath, and a conveniently located laundry room complete this level.
Enjoy access to the community's fantastic amenities, including a swimming pool, tennis courts, and playground. Situated in a prime location, this home is just moments away from shopping, dining, and major commuter routes I-95 and I-66.
Don't miss your chance to own this exceptional home—schedule your private tour today and make it yours!
Townhouse Details
Home Type
- Townhome
Est. Annual Taxes
- $4,664
Year Built
- Built in 2006
Lot Details
- 1,829 Sq Ft Lot
HOA Fees
- $128 Monthly HOA Fees
Parking
- 2 Car Direct Access Garage
- Oversized Parking
- Rear-Facing Garage
- Garage Door Opener
- Parking Lot
Home Design
- Colonial Architecture
- Slab Foundation
- Brick Front
Interior Spaces
- Property has 2 Levels
- Open Floorplan
- Built-In Features
- Ceiling Fan
- Recessed Lighting
- 1 Fireplace
- Entrance Foyer
- Combination Dining and Living Room
- Bonus Room
- Basement
- Front Basement Entry
Kitchen
- Breakfast Area or Nook
- Eat-In Kitchen
- Stove
- Built-In Microwave
- Dishwasher
- Kitchen Island
- Upgraded Countertops
- Disposal
Flooring
- Wood
- Carpet
Bedrooms and Bathrooms
- 3 Bedrooms
- En-Suite Primary Bedroom
- En-Suite Bathroom
- Walk-In Closet
Laundry
- Laundry Room
- Dryer
- Washer
Schools
- Sonnie Penn Elementary School
- Beville Middle School
- Charles J. Colgan Senior High School
Utilities
- Forced Air Heating and Cooling System
- Natural Gas Water Heater
Listing and Financial Details
- Tax Lot 183
- Assessor Parcel Number 8093-91-5263
Community Details
Overview
- Association fees include common area maintenance, management, pool(s), snow removal, trash
- Prince William County Center Homeowners Associatio HOA
- Built by Drees
- Prince William County Center Subdivision, Baltimore Floorplan
- Property Manager
Amenities
- Picnic Area
- Common Area
- Clubhouse
Recreation
- Tennis Courts
- Community Playground
- Community Pool
Ownership History
Purchase Details
Home Financials for this Owner
Home Financials are based on the most recent Mortgage that was taken out on this home.Purchase Details
Home Financials for this Owner
Home Financials are based on the most recent Mortgage that was taken out on this home.Purchase Details
Home Financials for this Owner
Home Financials are based on the most recent Mortgage that was taken out on this home.Purchase Details
Purchase Details
Home Financials for this Owner
Home Financials are based on the most recent Mortgage that was taken out on this home.Similar Homes in Woodbridge, VA
Home Values in the Area
Average Home Value in this Area
Purchase History
| Date | Type | Sale Price | Title Company |
|---|---|---|---|
| Warranty Deed | $550,000 | Commonwealth Land Title | |
| Deed | $462,000 | Accommodation | |
| Special Warranty Deed | $313,000 | First Title & Escrow | |
| Trustee Deed | $268,414 | None Available | |
| Special Warranty Deed | $457,900 | -- |
Mortgage History
| Date | Status | Loan Amount | Loan Type |
|---|---|---|---|
| Open | $250,000 | New Conventional | |
| Previous Owner | $478,632 | VA | |
| Previous Owner | $307,330 | FHA | |
| Previous Owner | $366,320 | New Conventional |
Property History
| Date | Event | Price | Change | Sq Ft Price |
|---|---|---|---|---|
| 01/31/2025 01/31/25 | Sold | $550,000 | 0.0% | $244 / Sq Ft |
| 12/31/2024 12/31/24 | Pending | -- | -- | -- |
| 12/14/2024 12/14/24 | For Sale | $550,000 | +19.0% | $244 / Sq Ft |
| 08/19/2021 08/19/21 | Sold | $462,000 | -2.7% | $205 / Sq Ft |
| 07/20/2021 07/20/21 | Pending | -- | -- | -- |
| 07/15/2021 07/15/21 | For Sale | $475,000 | +51.8% | $211 / Sq Ft |
| 05/02/2016 05/02/16 | Sold | $313,000 | -0.6% | $139 / Sq Ft |
| 03/20/2016 03/20/16 | Pending | -- | -- | -- |
| 03/10/2016 03/10/16 | Price Changed | $315,000 | -6.7% | $140 / Sq Ft |
| 02/01/2016 02/01/16 | Price Changed | $337,500 | -3.5% | $150 / Sq Ft |
| 12/14/2015 12/14/15 | Price Changed | $349,900 | +21.5% | $155 / Sq Ft |
| 12/14/2015 12/14/15 | For Sale | $287,900 | -- | $128 / Sq Ft |
Tax History Compared to Growth
Tax History
| Year | Tax Paid | Tax Assessment Tax Assessment Total Assessment is a certain percentage of the fair market value that is determined by local assessors to be the total taxable value of land and additions on the property. | Land | Improvement |
|---|---|---|---|---|
| 2024 | $4,562 | $458,700 | $128,400 | $330,300 |
| 2023 | $4,447 | $427,400 | $118,800 | $308,600 |
| 2022 | $4,669 | $412,900 | $114,300 | $298,600 |
| 2021 | $4,615 | $377,700 | $103,900 | $273,800 |
| 2020 | $5,496 | $354,600 | $99,900 | $254,700 |
| 2019 | $5,321 | $343,300 | $99,200 | $244,100 |
| 2018 | $4,005 | $331,700 | $96,700 | $235,000 |
| 2017 | $3,958 | $320,300 | $117,000 | $203,300 |
| 2016 | $3,484 | $316,600 | $136,100 | $180,500 |
| 2015 | $3,914 | $317,400 | $136,100 | $181,300 |
| 2014 | $3,914 | $313,000 | $133,400 | $179,600 |
Agents Affiliated with this Home
-

Seller's Agent in 2025
Fouzi Afshari
Pearson Smith Realty, LLC
(703) 728-4430
2 in this area
37 Total Sales
-

Seller Co-Listing Agent in 2025
Chris Phrampus
Pearson Smith Realty, LLC
(571) 484-4700
1 in this area
15 Total Sales
-

Buyer's Agent in 2025
Traci Oliver
RE/MAX Gateway, LLC
(703) 505-7614
2 in this area
146 Total Sales
-

Seller's Agent in 2021
Veda Howard
Samson Properties
(571) 276-7526
2 in this area
58 Total Sales
-

Seller's Agent in 2016
Coral Dickinson
Century 21 Redwood Realty
(703) 861-9132
34 Total Sales
-

Seller Co-Listing Agent in 2016
Team Dickinson
Century 21 Redwood Realty
(703) 861-9131
33 Total Sales
Map
Source: Bright MLS
MLS Number: VAPW2084690
APN: 8093-91-5263
- 4856 Cavallo Way
- 12904 Leatherwood Ln
- 12912 Leatherwood Ln
- 4906 Dashiell Place
- 4090 Elizabeth Reed Way
- 5067 Anchorstone Dr Unit 5067
- 5061 Anchorstone Dr Unit 5061
- 5045 Anchorstone Dr Unit 5045
- 5019 Anchorstone Dr Unit 5019
- 13044 Scotch Heather Place
- 5136 Race Pointe Place
- 5159 Race Pointe Place
- 4759 Wermuth Way
- 12749 Stone Lined Cir
- 13042 Taverner Loop
- 12769 Stone Lined Cir
- 13005 Kerrydale Rd
- 13017 Kerrydale Rd
- 4788 Kelly Rd
- 4308 Wisley Turn

