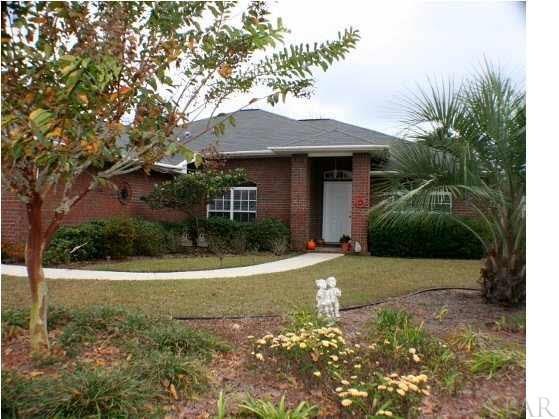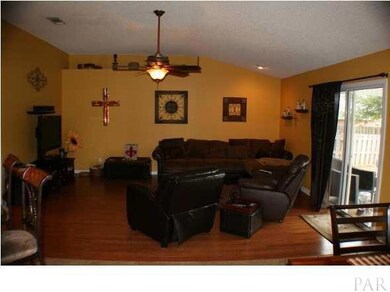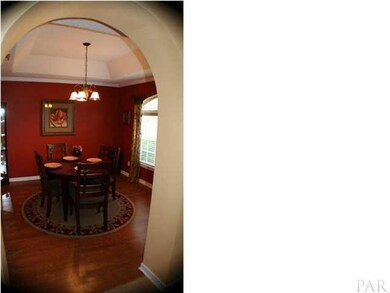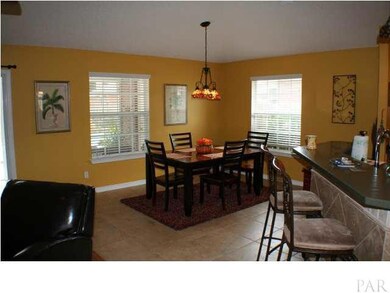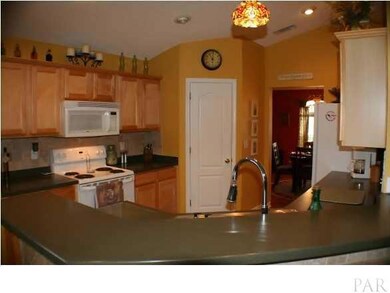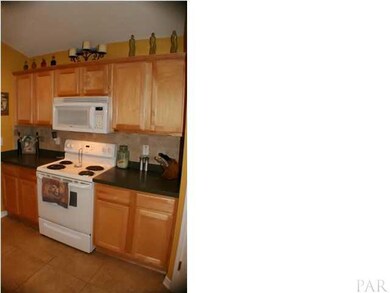
4927 Pineview Ridge Rd Milton, FL 32571
Highlights
- Parking available for a boat
- Traditional Architecture
- Wood Flooring
- In Ground Pool
- Cathedral Ceiling
- Solid Surface Countertops
About This Home
As of March 2018What an amazing home with a sparkling salt water pool, 4 bedrooms, 3 full baths and a pool bath for under $200K! When you walk into this home you can see the custom upgrades throughout starting with the OAK WOOD floors throughout the entire living area and PORCELIN Tile floors in kitchen and baths. Fantastic floor plan with one guest room featuring a full bath and walk in closet along with full sized hall baths for bedrooms two and three to share. All bedrooms and formal dining room have trey ceilings and the kitchen and living area share a vaulted ceiling which provides a very spacious feel in this space. Open living concept offers a family friendly kitchen with hop breakfast bar overlooking breakfast room that is truly oversized. Living room has beautiful hardwood floors and plant ledges as well as sliding glass doors leading onto the screened porch area. Kitchen is light and bright with MAPLE cabinetry, CORIAN counter tops CONGO TRAVERTINE Backsplash and large corner pantry. Just a stones throw from the beautiful formal dining room which is a rich jewel toned color scheme, trey ceiling and unique arched entry way for a bit of drama. Master suite offers a very spacious getaway with more of the beautiful hardwood floors and measures a whopping 225 sq. feet! Master bath is equally as spacious with a double vanity featuring cultured marble counter tops, sep. shower, private water closet and nice soaking tub with glass block filtered window accent. The closet is a SUPER SIZED walk in closet that will keep you neat and organized. One of the highlights of this lovely home is the great screened porch area that has a half bath for the pool days and yard work. No more tracking in the house when you are hanging by the pool --it is a fantastic feature! Backyard is sectioned off with a privacy fence creating a perfect pet area away from the pool. The pool is a 17x31 SALT WATER pool for low maintenance and it runs off the private well as well as the sprinkler system whi
Home Details
Home Type
- Single Family
Est. Annual Taxes
- $2,036
Year Built
- Built in 2005
Lot Details
- 0.25 Acre Lot
- Privacy Fence
- Back Yard Fenced
- Interior Lot
HOA Fees
- $11 Monthly HOA Fees
Parking
- 2 Car Garage
- Oversized Parking
- Garage Door Opener
- Parking available for a boat
Home Design
- Traditional Architecture
- Frame Construction
- Ridge Vents on the Roof
- Composition Roof
Interior Spaces
- 2,260 Sq Ft Home
- 1-Story Property
- Cathedral Ceiling
- Ceiling Fan
- Double Pane Windows
- Blinds
- Formal Dining Room
- Screened Porch
- Inside Utility
Kitchen
- Breakfast Area or Nook
- Breakfast Bar
- Built-In Microwave
- Dishwasher
- Solid Surface Countertops
Flooring
- Wood
- Tile
Bedrooms and Bathrooms
- 4 Bedrooms
- Walk-In Closet
- Cultured Marble Bathroom Countertops
- Dual Vanity Sinks in Primary Bathroom
- Soaking Tub
- Separate Shower
Pool
- In Ground Pool
Schools
- Pea Ridge Elementary School
- Avalon Middle School
- Pace High School
Utilities
- Central Heating and Cooling System
- Heat Pump System
- Baseboard Heating
- Private Water Source
- Electric Water Heater
- Cable TV Available
Community Details
- Brentwood Subdivision
Listing and Financial Details
- Assessor Parcel Number 021N29041100D000330
Ownership History
Purchase Details
Home Financials for this Owner
Home Financials are based on the most recent Mortgage that was taken out on this home.Purchase Details
Home Financials for this Owner
Home Financials are based on the most recent Mortgage that was taken out on this home.Purchase Details
Home Financials for this Owner
Home Financials are based on the most recent Mortgage that was taken out on this home.Purchase Details
Purchase Details
Similar Homes in Milton, FL
Home Values in the Area
Average Home Value in this Area
Purchase History
| Date | Type | Sale Price | Title Company |
|---|---|---|---|
| Warranty Deed | $210,000 | Attorney | |
| Warranty Deed | $187,000 | Attorney | |
| Warranty Deed | $237,900 | Lawyers Title | |
| Warranty Deed | -- | None Available | |
| Corporate Deed | $197,900 | First American Title Ins Co |
Mortgage History
| Date | Status | Loan Amount | Loan Type |
|---|---|---|---|
| Open | $21,000 | Construction | |
| Open | $205,000 | New Conventional | |
| Closed | $210,000 | VA | |
| Previous Owner | $149,600 | New Conventional | |
| Previous Owner | $190,300 | Purchase Money Mortgage | |
| Previous Owner | $35,700 | Stand Alone Second |
Property History
| Date | Event | Price | Change | Sq Ft Price |
|---|---|---|---|---|
| 03/16/2018 03/16/18 | Sold | $210,000 | -6.7% | $94 / Sq Ft |
| 02/10/2018 02/10/18 | Pending | -- | -- | -- |
| 11/30/2017 11/30/17 | For Sale | $225,000 | +20.3% | $101 / Sq Ft |
| 12/28/2012 12/28/12 | Sold | $187,000 | -4.1% | $83 / Sq Ft |
| 11/28/2012 11/28/12 | Pending | -- | -- | -- |
| 11/13/2012 11/13/12 | For Sale | $194,900 | -- | $86 / Sq Ft |
Tax History Compared to Growth
Tax History
| Year | Tax Paid | Tax Assessment Tax Assessment Total Assessment is a certain percentage of the fair market value that is determined by local assessors to be the total taxable value of land and additions on the property. | Land | Improvement |
|---|---|---|---|---|
| 2024 | $2,036 | $200,972 | -- | -- |
| 2023 | $2,036 | $195,118 | $0 | $0 |
| 2022 | $1,981 | $189,435 | $0 | $0 |
| 2021 | $1,957 | $183,917 | $0 | $0 |
| 2020 | $1,945 | $181,378 | $0 | $0 |
| 2019 | $1,896 | $177,300 | $0 | $0 |
| 2018 | $1,499 | $145,503 | $0 | $0 |
| 2017 | $1,437 | $143,409 | $0 | $0 |
| 2016 | $1,429 | $140,459 | $0 | $0 |
| 2015 | $1,458 | $139,483 | $0 | $0 |
| 2014 | $1,457 | $138,376 | $0 | $0 |
Agents Affiliated with this Home
-
Barbara Kirkland
B
Seller's Agent in 2018
Barbara Kirkland
DANLEY REALTY, INC.
(850) 324-0253
48 Total Sales
-
TAMMY HUNTER

Buyer's Agent in 2018
TAMMY HUNTER
RE/MAX
(850) 206-4971
55 Total Sales
-
Tracie McCoy

Seller's Agent in 2012
Tracie McCoy
Levin Rinke Realty
(850) 572-7468
70 Total Sales
Map
Source: Pensacola Association of REALTORS®
MLS Number: 435183
APN: 02-1N-29-0411-00D00-0330
- 4906 Laurel Oak Dr
- 4901 Pineview Ridge Rd
- 5015 Brookside Dr
- 5053 Copperfield Dr
- 5009 Timber Ridge Dr
- 4756 Eagles Ridge Rd Unit LOT 19F
- 4756 Eagles Ridge Rd
- 4752 Eagles Ridge Rd Unit LOT 18F
- 4752 Eagles Ridge Rd
- 4744 Eagles Ridge Rd Unit LOT 16F
- 4744 Eagles Ridge Rd
- 4836 Timber Ridge Dr
- 4820 Timber Ridge Dr
- 4818 Laurel Oak Dr
- 5161 Trenton Dr
- 0 Crystal Creek Dr
- 4694 Magnolia Hill Ct
- 4830 Bald Eagle Rd
- 4830 Bald Eagle Rd Unit LOT 22A
- 4672 Nottingham Creek Ct
