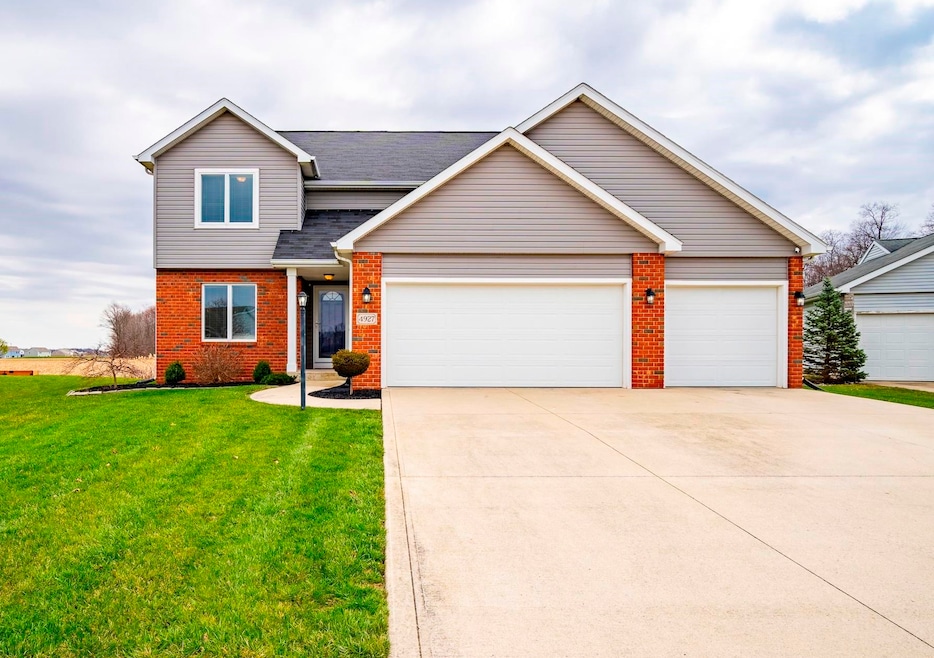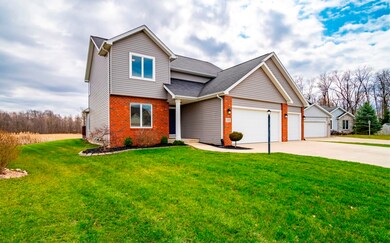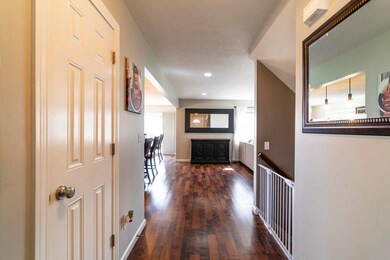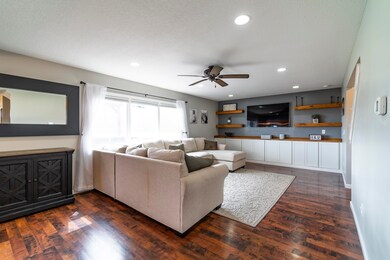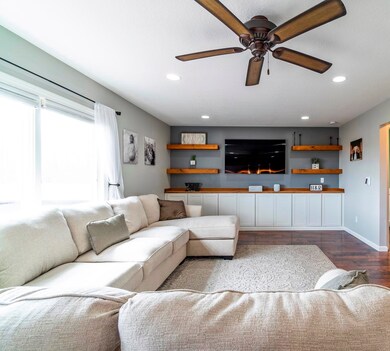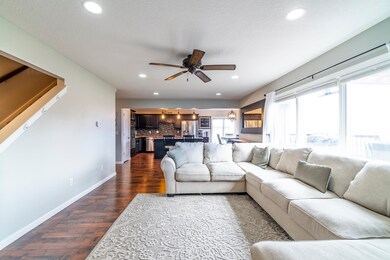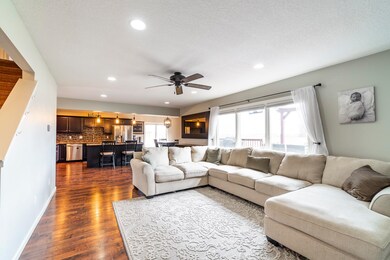
4927 Wintergreen Way New Haven, IN 46774
Highlights
- Open Floorplan
- Stone Countertops
- Wet Bar
- Backs to Open Ground
- 3 Car Attached Garage
- Double Vanity
About This Home
As of April 2024*** RARE HOME ALERT *** THIS HOME HAS 3 BEDROOMS, A DEN, 3.5 BATHROOMS, A 3 CAR GARAGE, AND IS ON A FULL FINISHED BASEMENT!!! THIS HOME HAS IT ALL!!! This home offers an open concept floor plan with a large island and breakfast bar. Kitchen features include a custom JENN-AIR downdraft cooktop, double oven, tile backsplash and stainless steel appliances. There are custom built-ins and custom trim throughout the home. The Primary Suite features a large walk-in closet with an incredible bathroom with a double bowl vanity, garden tub, and a OVERSIZED TILE WALK-IN SHOWER with multiple shower heads. The finished basement has a large home theater area with a drop down screen, surround sound and a custom wet bar with granite countertops. There is also a full bathroom in the basement.. A Giant Two Tier Deck with Pergola completes your outdoor space. THIS HOME IS A MUST SEE!!!
Last Agent to Sell the Property
Coldwell Banker Real Estate Gr Brokerage Phone: 260-431-3643 Listed on: 03/29/2024

Home Details
Home Type
- Single Family
Est. Annual Taxes
- $2,753
Year Built
- Built in 2012
Lot Details
- 10,781 Sq Ft Lot
- Lot Dimensions are 70 x 154
- Backs to Open Ground
- Landscaped
- Level Lot
Parking
- 3 Car Attached Garage
- Driveway
Home Design
- Asphalt Roof
- Asphalt
Interior Spaces
- 2-Story Property
- Open Floorplan
- Wet Bar
- Ceiling Fan
- Finished Basement
- 1 Bathroom in Basement
- Storm Doors
Kitchen
- Breakfast Bar
- Kitchen Island
- Stone Countertops
Flooring
- Carpet
- Laminate
- Tile
Bedrooms and Bathrooms
- 3 Bedrooms
- En-Suite Primary Bedroom
- Walk-In Closet
- Double Vanity
- Separate Shower
Location
- Suburban Location
Schools
- New Haven Elementary And Middle School
- New Haven High School
Utilities
- Central Air
- Heating System Uses Gas
Community Details
- Pinestone Subdivision
Listing and Financial Details
- Assessor Parcel Number 02-13-24-152-020.000-041
Ownership History
Purchase Details
Home Financials for this Owner
Home Financials are based on the most recent Mortgage that was taken out on this home.Purchase Details
Home Financials for this Owner
Home Financials are based on the most recent Mortgage that was taken out on this home.Purchase Details
Home Financials for this Owner
Home Financials are based on the most recent Mortgage that was taken out on this home.Purchase Details
Home Financials for this Owner
Home Financials are based on the most recent Mortgage that was taken out on this home.Similar Homes in New Haven, IN
Home Values in the Area
Average Home Value in this Area
Purchase History
| Date | Type | Sale Price | Title Company |
|---|---|---|---|
| Warranty Deed | $350,000 | Near North Title Group | |
| Warranty Deed | -- | Centurion Land Title Inc | |
| Corporate Deed | -- | Titan Title Services Llc | |
| Warranty Deed | -- | Titan Title Services Llc |
Mortgage History
| Date | Status | Loan Amount | Loan Type |
|---|---|---|---|
| Open | $245,000 | New Conventional | |
| Previous Owner | $231,725 | FHA | |
| Previous Owner | $174,949 | FHA |
Property History
| Date | Event | Price | Change | Sq Ft Price |
|---|---|---|---|---|
| 04/30/2024 04/30/24 | Sold | $350,000 | +4.2% | $133 / Sq Ft |
| 03/30/2024 03/30/24 | Pending | -- | -- | -- |
| 03/29/2024 03/29/24 | For Sale | $335,900 | +42.3% | $128 / Sq Ft |
| 06/14/2019 06/14/19 | Sold | $236,000 | +4.0% | $90 / Sq Ft |
| 05/07/2019 05/07/19 | Pending | -- | -- | -- |
| 05/06/2019 05/06/19 | For Sale | $226,850 | +24.1% | $86 / Sq Ft |
| 08/17/2012 08/17/12 | Sold | $182,768 | 0.0% | $103 / Sq Ft |
| 08/17/2012 08/17/12 | Pending | -- | -- | -- |
| 08/17/2012 08/17/12 | For Sale | $182,768 | -- | $103 / Sq Ft |
Tax History Compared to Growth
Tax History
| Year | Tax Paid | Tax Assessment Tax Assessment Total Assessment is a certain percentage of the fair market value that is determined by local assessors to be the total taxable value of land and additions on the property. | Land | Improvement |
|---|---|---|---|---|
| 2024 | $2,868 | $333,800 | $33,700 | $300,100 |
| 2022 | $2,758 | $275,300 | $33,700 | $241,600 |
| 2021 | $2,338 | $233,800 | $33,700 | $200,100 |
| 2020 | $2,270 | $227,000 | $33,700 | $193,300 |
| 2019 | $2,083 | $207,800 | $33,700 | $174,100 |
| 2018 | $1,968 | $196,800 | $28,500 | $168,300 |
| 2017 | $1,989 | $198,400 | $28,500 | $169,900 |
| 2016 | $1,770 | $176,500 | $28,500 | $148,000 |
| 2014 | $1,802 | $180,200 | $28,500 | $151,700 |
| 2013 | $1,744 | $174,400 | $28,500 | $145,900 |
Agents Affiliated with this Home
-

Seller's Agent in 2024
Gigi Barnett
Coldwell Banker Real Estate Gr
(260) 431-3643
5 in this area
49 Total Sales
-

Buyer's Agent in 2024
Erin Hyndman
Mike Thomas Assoc., Inc
(260) 437-0903
3 in this area
139 Total Sales
-

Seller's Agent in 2019
Jake Wiederkehr
CENTURY 21 Bradley Realty, Inc
(260) 399-1177
7 in this area
109 Total Sales
-
M
Buyer's Agent in 2019
McKenzie Poll
CENTURY 21 Bradley Realty, Inc
-

Seller's Agent in 2012
Elizabeth Urschel
CENTURY 21 Bradley Realty, Inc
(260) 490-1417
439 Total Sales
-
N
Buyer's Agent in 2012
NonMLS Member
Non-Member Office
Map
Source: Indiana Regional MLS
MLS Number: 202410344
APN: 02-13-24-152-020.000-041
- 9487 Falcon Way
- 4805 Falcon Pkwy
- 4792 Falcon Pkwy
- 10107 Wellspring Ct
- Hardin Plan at Kennebec - Kennebec Paired Villas
- Erie Plan at Kennebec - Kennebec Paired Villas
- Olsen Plan at Kennebec - Kennebec Paired Villas
- Wabash Plan at Kennebec - Kennebec Paired Villas
- 5008 Beechmont Ln
- 5016 Beechmont Ln
- 5024 Beechmont Ln
- Edler Plan at Kennebec
- Pine Plan at Kennebec
- Fairton Plan at Kennebec
- Stamford Plan at Kennebec
- Chatham Plan at Kennebec
- Freeport Plan at Kennebec
- Bellamy Plan at Kennebec
- Taylor Plan at Kennebec
- ELM Plan at Kennebec
