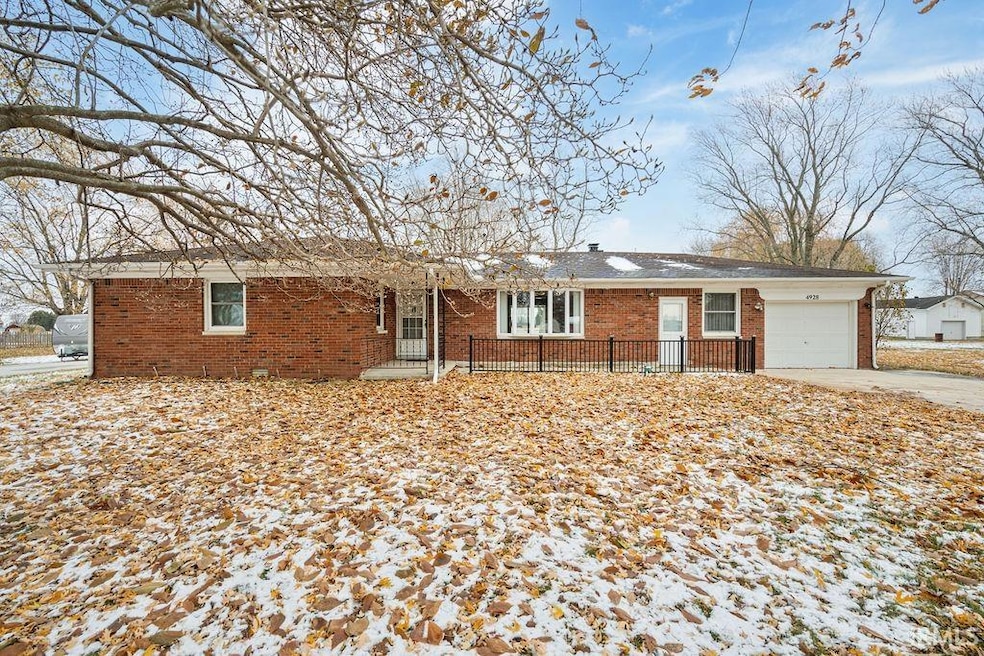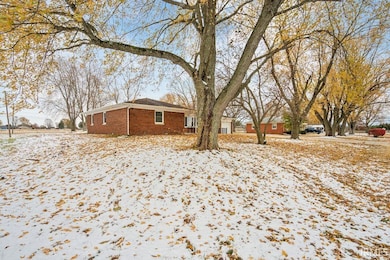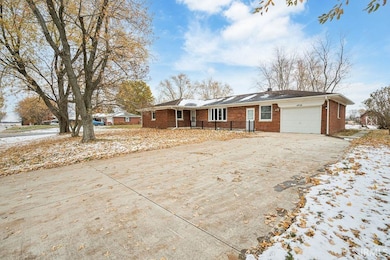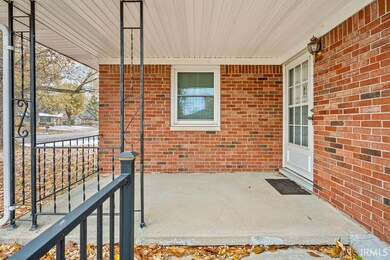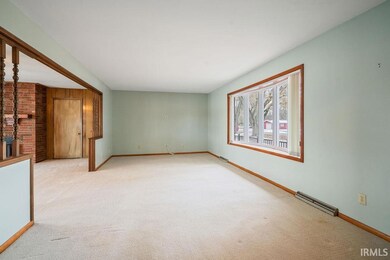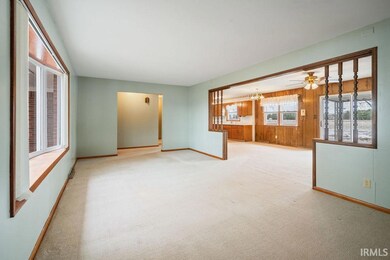4928 Barnett Ave Sharpsville, IN 46068
Estimated payment $1,477/month
Total Views
376
3
Beds
2
Baths
1,598
Sq Ft
$163
Price per Sq Ft
Highlights
- Ranch Style House
- 1 Car Attached Garage
- Forced Air Heating and Cooling System
- 1 Fireplace
- Double Pane Windows
- ENERGY STAR Qualified Water Heater
About This Home
Very nice, all brick ranch on .63 acre offers almost 1600 sq ft including 3 bedrooms, 2 baths, 2 living spaces- a living rm & family rm with fireplace and an attached extra long garage. Recent updates include newer windows & a complete sewer system installed in 2025.
Home Details
Home Type
- Single Family
Est. Annual Taxes
- $1,284
Year Built
- Built in 1969
Lot Details
- 0.63 Acre Lot
- Lot Dimensions are 120 x 230
- Level Lot
Parking
- 1 Car Attached Garage
Home Design
- Ranch Style House
- Traditional Architecture
- Brick Exterior Construction
Interior Spaces
- 1,598 Sq Ft Home
- 1 Fireplace
- Double Pane Windows
- Crawl Space
Bedrooms and Bathrooms
- 3 Bedrooms
- 2 Full Bathrooms
Schools
- Taylor Elementary And Middle School
- Taylor High School
Utilities
- Forced Air Heating and Cooling System
- Private Company Owned Well
- Well
- ENERGY STAR Qualified Water Heater
- Septic System
Listing and Financial Details
- Assessor Parcel Number 34-10-29-455-001.000-024
Map
Create a Home Valuation Report for This Property
The Home Valuation Report is an in-depth analysis detailing your home's value as well as a comparison with similar homes in the area
Home Values in the Area
Average Home Value in this Area
Tax History
| Year | Tax Paid | Tax Assessment Tax Assessment Total Assessment is a certain percentage of the fair market value that is determined by local assessors to be the total taxable value of land and additions on the property. | Land | Improvement |
|---|---|---|---|---|
| 2024 | $1,137 | $173,800 | $24,700 | $149,100 |
| 2022 | $1,265 | $150,300 | $24,700 | $125,600 |
| 2021 | $887 | $133,300 | $21,600 | $111,700 |
| 2020 | $889 | $133,300 | $21,600 | $111,700 |
| 2019 | $949 | $131,900 | $21,600 | $110,300 |
| 2018 | $809 | $122,000 | $21,600 | $100,400 |
| 2017 | $692 | $111,500 | $16,100 | $95,400 |
| 2016 | $542 | $95,700 | $16,100 | $79,600 |
| 2014 | $420 | $89,400 | $16,100 | $73,300 |
| 2013 | $381 | $87,500 | $16,100 | $71,400 |
Source: Public Records
Property History
| Date | Event | Price | List to Sale | Price per Sq Ft |
|---|---|---|---|---|
| 11/07/2025 11/07/25 | For Sale | $259,900 | -- | $163 / Sq Ft |
Source: Indiana Regional MLS
Source: Indiana Regional MLS
MLS Number: 202545265
APN: 34-10-29-455-001.000-024
Nearby Homes
- 4941 W 700 N
- 1240 E 400 Rd S
- 5814 N 400 W
- 591 E 400 S
- 204 W Trenton St
- 621 N North St
- 865 Lando Creek Dr
- Walnut Plan at Highland Springs
- Chestnut Plan at Highland Springs
- Bradford Plan at Highland Springs
- Ironwood Plan at Highland Springs
- Ashton Plan at Highland Springs
- Palmetto Plan at Highland Springs
- Cooper Plan at Highland Springs
- Spruce Plan at Highland Springs
- Norway Plan at Highland Springs
- Empress Plan at Highland Springs
- Aspen II Plan at Highland Springs
- Juniper Plan at Highland Springs
- 6012 Waubesa Way
- 300 E 261 S
- 1220 E Alto Rd
- 5038 S Webster St
- 3017 Matthew Dr
- 555 Salem Dr
- 1762 Hogan Dr
- 821 Oyster Bay Dr
- 3604 Briarwick Dr
- 419 W Lincoln Rd
- 1930 S Goyer Rd
- 2205 S Washington St
- 1503 S Plate St
- 1625 S Union St
- 815 S Calumet St
- 918 S Bell St Unit 2
- 918 S Bell St
- 912 S Market St Unit 912.5
- 921 S Buckeye St Unit 3
- 921 S Buckeye St Unit 4
- 610 S Washington St Unit 2 Upstairs
