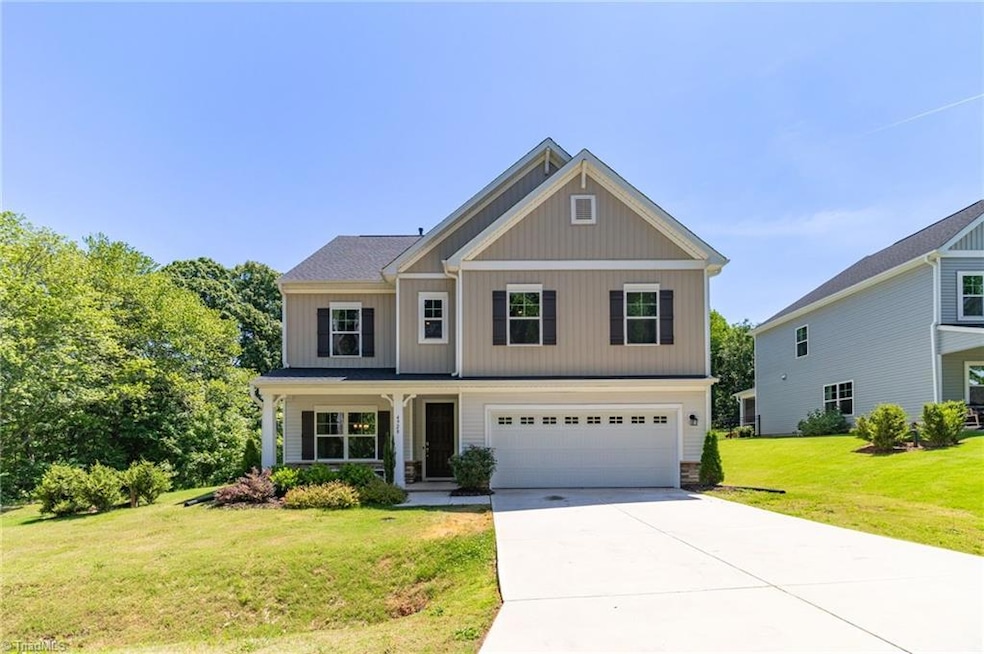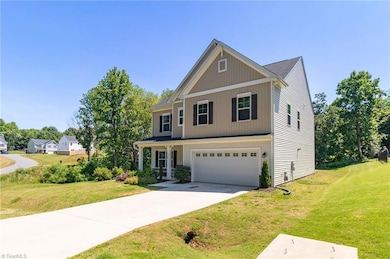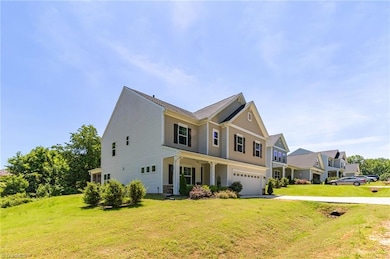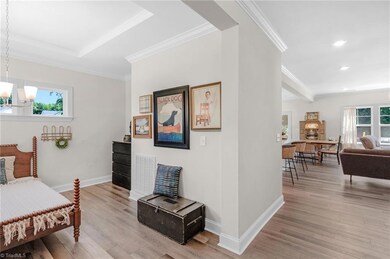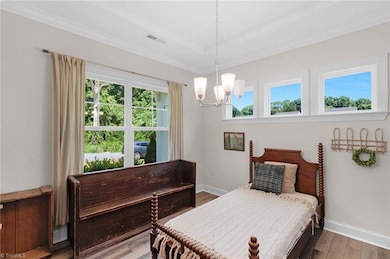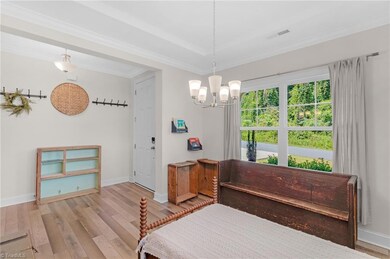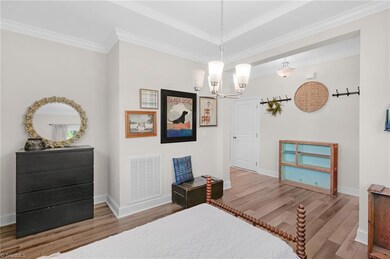4928 Cranfill Ln Walkertown, NC 27051
Estimated payment $2,826/month
Highlights
- 1.2 Acre Lot
- Laundry Room
- Kitchen Island
- 2 Car Attached Garage
- Tile Flooring
- Zoned Heating and Cooling System
About This Home
WOW!! Enjoy the luxury and seclusion this SMART HOME property has to offer. Just recently built in 2023, this house is filled with premium upgrades such as a tankless water heater, newly installed electric shiplap covered fireplace, screen in back porch, smart house station in the laundry room and so much more. The HOA has plans to build beautiful street lights that will illuminate the property at night. Convenient to all major city access in the Triad, this property sits minutes away from highway access and enjoying the perks of being just minutes away from downtown Winston-Salem. On the main level you will find an open floor plan that is so inviting to host guests or the family on holidays, along with a spacious full bathroom and bedroom. Upstairs you will find four spacious bedrooms, along with two additional large and comfortable full bathrooms. Step outside and enjoy the quietness that is High Knolls , and enjoy the serenity of the stream running through the land on the property.
Home Details
Home Type
- Single Family
Est. Annual Taxes
- $3,341
Year Built
- Built in 2023
Lot Details
- 1.2 Acre Lot
- Lot Dimensions are 286 x 146
HOA Fees
- $17 Monthly HOA Fees
Parking
- 2 Car Attached Garage
Home Design
- Slab Foundation
- Vinyl Siding
- Stone
Interior Spaces
- 2,509 Sq Ft Home
- Property has 2 Levels
- Great Room with Fireplace
- Laundry Room
Kitchen
- Gas Cooktop
- Dishwasher
- Kitchen Island
- Disposal
Flooring
- Carpet
- Tile
- Vinyl
Bedrooms and Bathrooms
- 5 Bedrooms
- Separate Shower
Utilities
- Zoned Heating and Cooling System
- Heating System Uses Natural Gas
- Electric Water Heater
Community Details
- High Knoll Subdivision
Listing and Financial Details
- Assessor Parcel Number 6867071087000
- 0% Total Tax Rate
Map
Home Values in the Area
Average Home Value in this Area
Tax History
| Year | Tax Paid | Tax Assessment Tax Assessment Total Assessment is a certain percentage of the fair market value that is determined by local assessors to be the total taxable value of land and additions on the property. | Land | Improvement |
|---|---|---|---|---|
| 2025 | $3,341 | $503,800 | $69,300 | $434,500 |
| 2024 | $3,341 | $380,600 | $69,300 | $311,300 |
| 2023 | $3,341 | -- | -- | -- |
Property History
| Date | Event | Price | List to Sale | Price per Sq Ft |
|---|---|---|---|---|
| 08/03/2025 08/03/25 | Price Changed | $483,500 | -2.3% | $193 / Sq Ft |
| 05/28/2025 05/28/25 | For Sale | $495,000 | -- | $197 / Sq Ft |
Purchase History
| Date | Type | Sale Price | Title Company |
|---|---|---|---|
| Special Warranty Deed | $394,000 | -- |
Mortgage History
| Date | Status | Loan Amount | Loan Type |
|---|---|---|---|
| Open | $386,696 | No Value Available |
Source: Triad MLS
MLS Number: 1182508
APN: 6867-07-1087
- 305 High Knoll Dr
- 2521 Henley Ln
- 2612 Stone Garden Dr
- 2618 Stone Garden Dr
- 2630 Stone Garden Dr
- 2624 Stone Garden Dr
- 4895 Parnell Ridge Dr
- 2722 Darrow Rd
- 2645 Chari Park Ln
- 851 Morris Rd
- 3139 Chapel St
- 4645 Carlton Ct
- 2814 Chari Park Ln
- 4211 Gracewood Farm Dr
- 4212 Gracewood Farm Dr
- 769 Morris Rd
- 4218 Gracewood Farm Dr
- 751 Morris Rd
- 4224 Gracewood Farm Dr
- 4217 Gracewood Farm Dr
- 3173 Knoll Ridge Dr
- 2874 Chari Park Ln
- 5400 Walkertown Landing Cir
- 618 Asheby Woods Rd
- 3969 Creekmoore Dr
- 3929 Creekmoore Dr
- 3960 Foliage Dr
- 385 Raven Ridge Dr
- 7755 Abington Dr
- 3868 Crusade Dr
- 3079 Stauton Dr
- 5133 Butterfield Dr
- 314 Stone Meadow Dr
- 317 Linville Ridge Ct
- 361 Stone Meadow Dr
- 490 Mae Stone Dr
- 1470 Old Coach Rd
- 827 Peachtree Meadows Cir
- 310 Sedge Garden Rd
- 138 Arrowhead Dr
