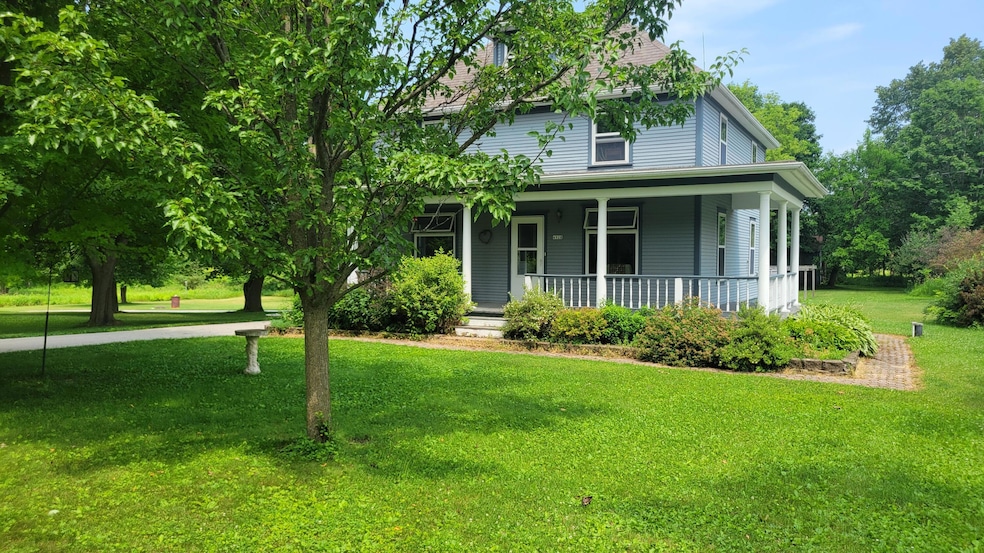
4928 Elmwood Rd Colgate, WI 53017
Estimated payment $2,918/month
Highlights
- Barn
- Wooded Lot
- Farmhouse Style Home
- Deck
- Main Floor Bedroom
- 3 Car Detached Garage
About This Home
This immaculate, well maintained and charming 4-bedroom 2 bath farm house on 2+ acres has the true meaning of ''Home Sweet Home!'' Updates include beautiful new Amish kitchen cabinets & natural Quartzite countertops. Newer septic system installed 5 years ago & the roof is 14 years old. Included in the sale are newer stove and refrigerator! Central A/C. The beautiful deck on the back of the house (never needs staining) provides an area for the grill and/or patio furniture. The park like yard is perfect for kids or pets to enjoy. The property hosts two outbuildings, one is 50x24 (2 floors with a loft and garage) and the other is 32x24, allowing additional storage for your vehicles or toys. Conveniently located just minutes from Hwy 164 this property is a must see to truly appreciate.
Home Details
Home Type
- Single Family
Est. Annual Taxes
- $2,331
Lot Details
- 2.15 Acre Lot
- Rural Setting
- Wooded Lot
Parking
- 3 Car Detached Garage
- Driveway
Home Design
- Farmhouse Style Home
- Poured Concrete
Interior Spaces
- 1,860 Sq Ft Home
- 2-Story Property
Kitchen
- Oven
- Microwave
- Freezer
Bedrooms and Bathrooms
- 4 Bedrooms
- Main Floor Bedroom
- 2 Full Bathrooms
Basement
- Walk-Out Basement
- Basement Fills Entire Space Under The House
- Basement Ceilings are 8 Feet High
Outdoor Features
- Deck
- Wood or Metal Shed
Schools
- Friess Lake Elementary School
- Richfield Middle School
- Hartford High School
Farming
- Barn
Utilities
- Forced Air Heating and Cooling System
- Heating System Uses Natural Gas
- Septic System
- High Speed Internet
Listing and Financial Details
- Exclusions: Washer, dryer, dining room light fixture to be removed.
- Assessor Parcel Number V10 077600B
Map
Home Values in the Area
Average Home Value in this Area
Tax History
| Year | Tax Paid | Tax Assessment Tax Assessment Total Assessment is a certain percentage of the fair market value that is determined by local assessors to be the total taxable value of land and additions on the property. | Land | Improvement |
|---|---|---|---|---|
| 2024 | $2,331 | $231,100 | $109,500 | $121,600 |
| 2023 | $2,188 | $231,100 | $109,500 | $121,600 |
| 2022 | $2,205 | $231,100 | $109,500 | $121,600 |
| 2021 | $2,228 | $231,100 | $109,500 | $121,600 |
| 2020 | $2,476 | $215,400 | $106,700 | $108,700 |
| 2019 | $2,401 | $215,400 | $106,700 | $108,700 |
| 2018 | $2,543 | $215,400 | $106,700 | $108,700 |
| 2017 | $2,579 | $215,400 | $106,700 | $108,700 |
| 2016 | $2,968 | $232,300 | $106,700 | $125,600 |
| 2015 | $3,023 | $232,300 | $106,700 | $125,600 |
| 2014 | $3,023 | $232,300 | $106,700 | $125,600 |
| 2013 | $3,261 | $235,700 | $106,700 | $129,000 |
Property History
| Date | Event | Price | Change | Sq Ft Price |
|---|---|---|---|---|
| 08/27/2025 08/27/25 | Pending | -- | -- | -- |
| 07/11/2025 07/11/25 | For Sale | $499,900 | -- | $269 / Sq Ft |
Mortgage History
| Date | Status | Loan Amount | Loan Type |
|---|---|---|---|
| Closed | -- | Credit Line Revolving | |
| Closed | $100,000 | Credit Line Revolving |
Similar Homes in Colgate, WI
Source: Metro MLS
MLS Number: 1926243
APN: V10-077600B
- 5009 Fox Knoll Ln
- 1075 Murray Ln E
- 5086 Romans Way
- 1224 Maggie Way
- 593 Wickland Way
- 621 Wickland Way
- 4440 Blake Ct
- 4435 Blake Ct
- 880 Tyler Way
- 800 Tyler Way
- 810 Tyler Way
- 861 Tyler Way
- 841 Tyler Way
- 811 Tyler Way
- 4477 Tyler Way
- Lt4 Elmwood Highland Estates Dr
- 4960 Palomino Ct
- 4940 Palomino Ct
- 4931 Palomino Ct
- 4951 Palomino Ct






