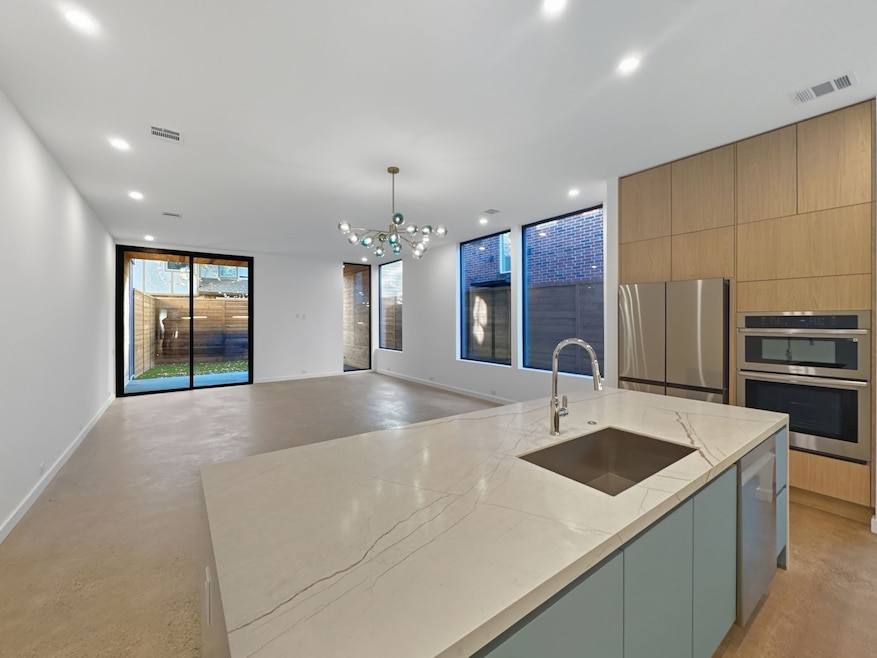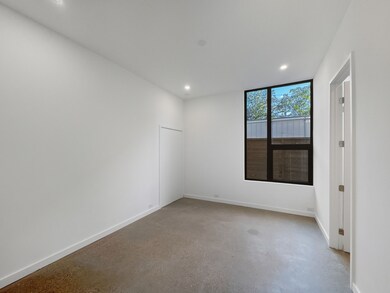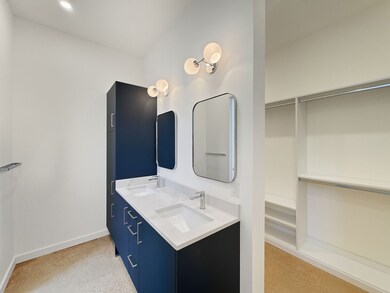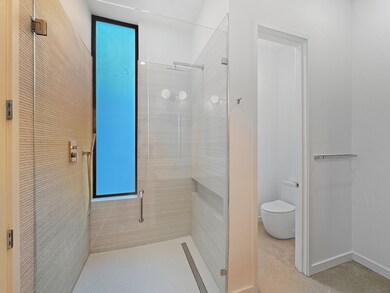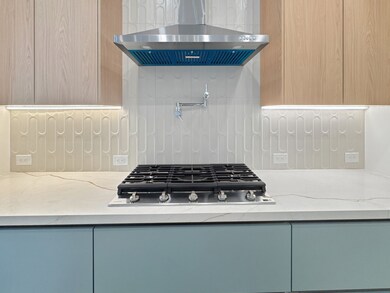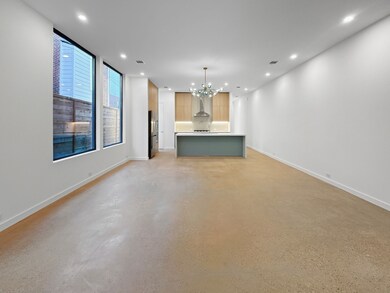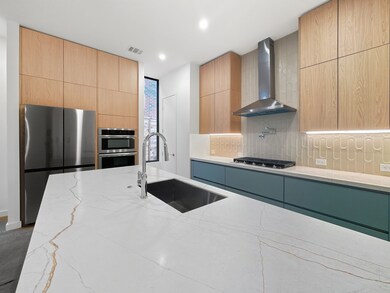4928 Milam St Unit 101 Dallas, TX 75206
Old East Dallas NeighborhoodHighlights
- New Construction
- Deck
- Wood Flooring
- Woodrow Wilson High School Rated A-
- Contemporary Architecture
- Terrace
About This Home
Brand New Contemporary Home in the Heart of Dallas! Experience modern living at its finest in this newly built home featuring sleek, contemporary finishes and a thoughtfully designed open floor plan. Located at 4928 Milam St, this residence offers quick access to major highways and some of Dallas’ best dining, nightlife, and entertainment destinations. Step inside to find tall ceilings, expansive windows, and clean architectural lines that fill the home with natural light. The chef-inspired kitchen is a true showpiece, boasting porcelain countertops, stainless steel Samsung appliances, a gas range with pot filler, and soft-close cabinetry. The flexible downstairs bedroom serves perfectly as a guest suite or home office, complemented by a convenient half bath. Upstairs, the primary suite impresses with a custom walk-in closet and private balcony overlooking the entryway. The spa-like primary bath features dual vanities, a soaking tub, and a frameless glass shower enclosure with dual shower heads. Secondary bedrooms are generously sized, sharing a stylish Jack-and-Jill bath. Enjoy low-maintenance outdoor living with a covered patio, cedar privacy fence, and turf backyard. Additional highlights include a flush wood panel garage door, tankless water heater, under-stair lighting, hardwood floors upstairs, fiber internet, smart thermostat, security cameras, and a gated entry for added peace of mind. A stunning, move-in-ready home that blends style, convenience, and location — just minutes from the energy of Uptown, Deep Ellum, and Lower Greenville!
Listing Agent
Fathom Realty Brokerage Phone: 888-455-6040 License #0560238 Listed on: 11/11/2025

Townhouse Details
Home Type
- Townhome
Est. Annual Taxes
- $5,237
Year Built
- Built in 2025 | New Construction
Lot Details
- 7,884 Sq Ft Lot
- Security Fence
- Wood Fence
- Few Trees
Parking
- 2 Car Attached Garage
- Front Facing Garage
- Single Garage Door
- Garage Door Opener
Home Design
- Duplex
- Contemporary Architecture
- Attached Home
- Slab Foundation
- Metal Roof
- Metal Siding
Interior Spaces
- 2,951 Sq Ft Home
- 2-Story Property
- Decorative Lighting
- Window Treatments
Kitchen
- Eat-In Kitchen
- Gas Cooktop
- Microwave
- Dishwasher
- Kitchen Island
- Disposal
Flooring
- Wood
- Concrete
Bedrooms and Bathrooms
- 4 Bedrooms
- Walk-In Closet
- Double Vanity
Home Security
- Security Gate
- Smart Home
Accessible Home Design
- Smart Technology
Outdoor Features
- Balcony
- Deck
- Covered Patio or Porch
- Terrace
- Rain Gutters
Schools
- Geneva Heights Elementary School
- Woodrow Wilson High School
Utilities
- Tankless Water Heater
- High Speed Internet
- Cable TV Available
Listing and Financial Details
- Residential Lease
- Property Available on 11/11/25
- Tenant pays for all utilities
- 12 Month Lease Term
- Legal Lot and Block 13 / D1999
- Assessor Parcel Number 00000193372000000
Community Details
Pet Policy
- Breed Restrictions
Additional Features
- Alcotts Fitzhugh Heights Add Subdivision
- Fire and Smoke Detector
Map
Source: North Texas Real Estate Information Systems (NTREIS)
MLS Number: 21110347
APN: 00000193372000000
- 5009 Milam St
- 4915 Alcott St
- 5020 Pershing St
- 2802 Lee St
- 4924 Alcott St
- 5029 Pershing St
- 4931 Homer St
- 4923 Homer St
- 5035 Alcott St
- 5045 Milam St
- 5020-5022 Pershing St
- 4232 Mckinney Ave Unit 106
- 5114 Alcott St
- 5014 Mission Ave Unit A
- 2623 N Garrett Ave
- 4906 Manett St Unit 4904
- 4121 Mckinney Ave Unit 30
- 4121 Mckinney Ave Unit 21
- 4805 Manett St Unit 104
- 4805 Manett St Unit 102
- 4931 Homer St
- 5033 Mission Ave
- 4926 Mission Ave
- 4829 Coles Manor Place
- 5106 Mission Ave
- 5015 Manett St Unit 104
- 5202 Pershing St
- 4301 Mckinney Ave Unit A
- 4312 Mckinney Ave Unit 4
- 5111 Manett St Unit 208
- 4908 Manett St Unit 101
- 4908 Manett St Unit 104
- 4319 Mckinney Ave Unit 104
- 4319 Mckinney Ave Unit 103
- 5110 Manett St
- 2518 N Fitzhugh Ave Unit 203
- 2518 N Fitzhugh Ave Unit 101
- 3030 Elizabeth St
- 4805 Manett St Unit 104
- 4110 Mckinney Ave Unit 1
