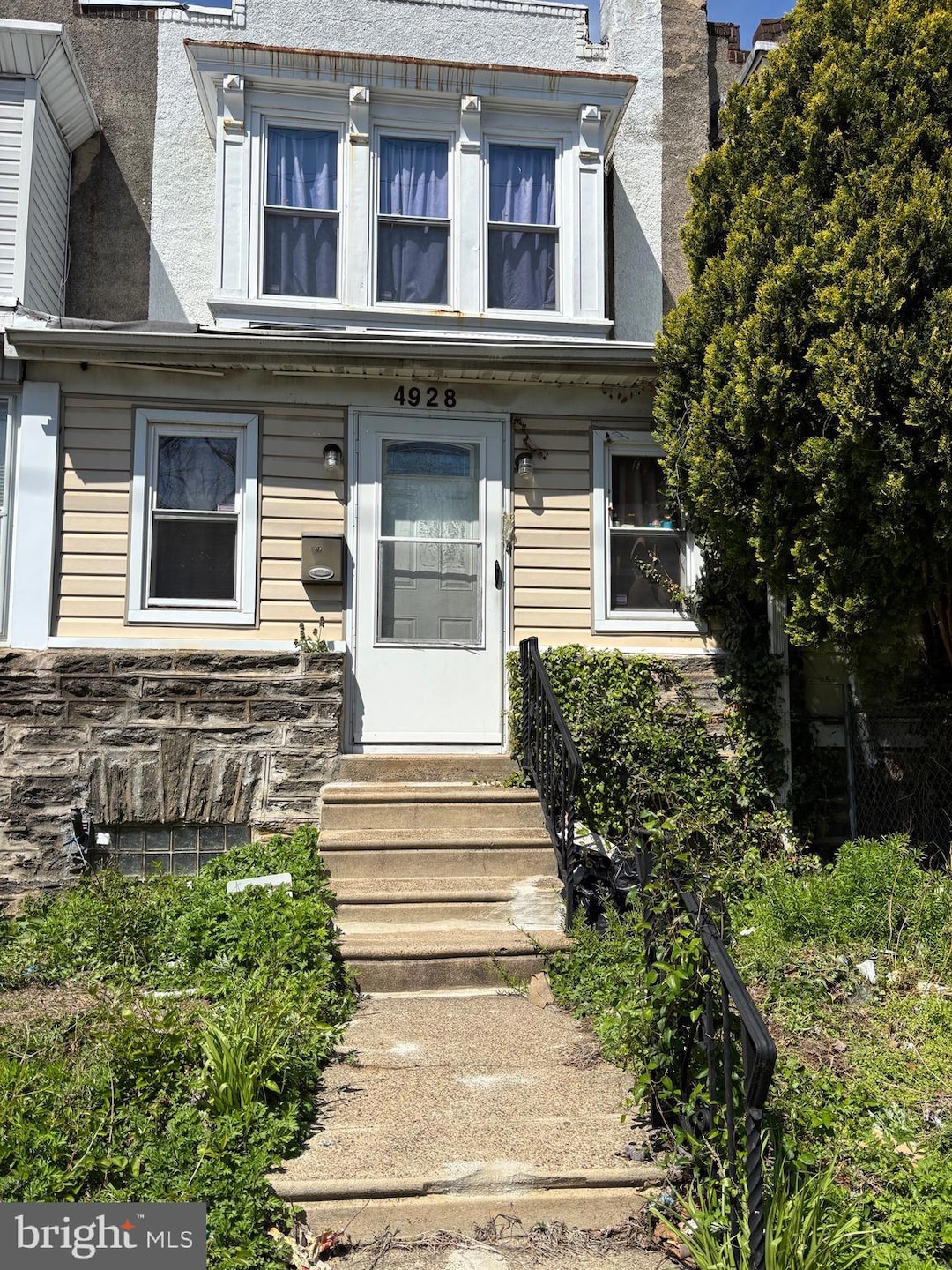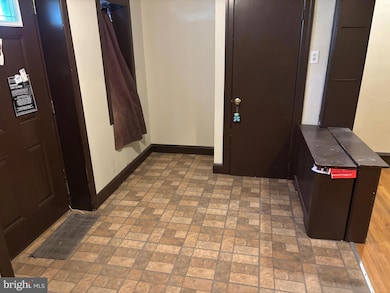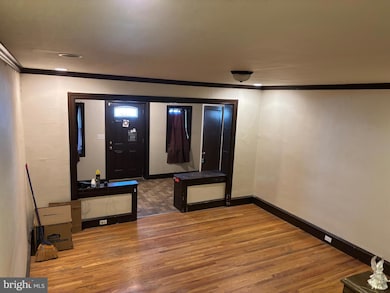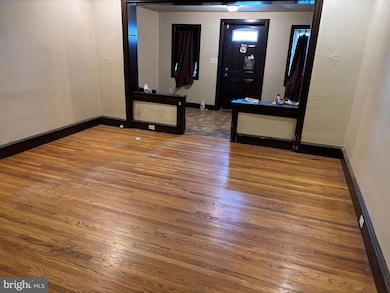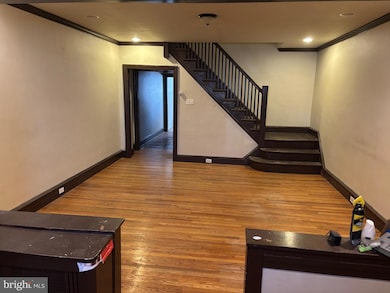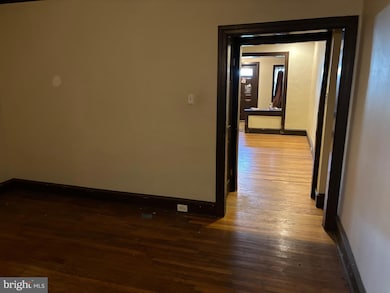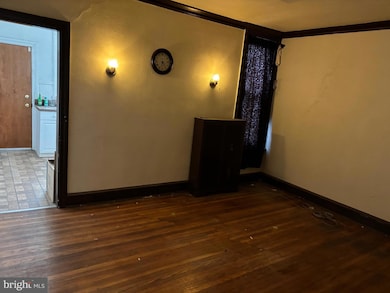4928 N 16th St Philadelphia, PA 19141
Logan NeighborhoodEstimated payment $901/month
Total Views
6,514
3
Beds
1
Bath
1,226
Sq Ft
$122
Price per Sq Ft
Highlights
- Straight Thru Architecture
- No HOA
- Hot Water Heating System
- Oak Street Elementary School Rated A
About This Home
OPEN HOUSE (11/23/25) SUN 3:30pm-5:00pm)PRICE Drop AGAIN!! 5k Turn key 3 bed, 1 bath home with hardwood floors thru out. Straight through layout. It has a large unfinished basement with rear yard access. Oil radiator heat. Elec Hot water. Convenient location ..short walk to Broadstreet line. Plenty of public transportation near by. Olney transit station on Broad street near by. The rear yard offes plenty of potential. There is a rear driveway. Do yard excavation and create some parking out back. Conventional, FHA ok. Grant $$ available now..get in with LITTLE $ down. Seller Pa Realtor
Townhouse Details
Home Type
- Townhome
Est. Annual Taxes
- $1,293
Year Built
- Built in 1925
Lot Details
- 1,305 Sq Ft Lot
- Lot Dimensions are 15.00 x 87.00
Home Design
- Straight Thru Architecture
- Stone Foundation
- Masonry
Interior Spaces
- 1,226 Sq Ft Home
- Property has 2 Levels
- Unfinished Basement
Bedrooms and Bathrooms
- 3 Main Level Bedrooms
- 1 Full Bathroom
Utilities
- Heating System Uses Oil
- Hot Water Heating System
- 100 Amp Service
- Electric Water Heater
- No Septic System
Community Details
- No Home Owners Association
- Logan Subdivision
Listing and Financial Details
- Tax Lot 114
- Assessor Parcel Number 172136400
Map
Create a Home Valuation Report for This Property
The Home Valuation Report is an in-depth analysis detailing your home's value as well as a comparison with similar homes in the area
Home Values in the Area
Average Home Value in this Area
Tax History
| Year | Tax Paid | Tax Assessment Tax Assessment Total Assessment is a certain percentage of the fair market value that is determined by local assessors to be the total taxable value of land and additions on the property. | Land | Improvement |
|---|---|---|---|---|
| 2026 | $1,306 | $92,400 | $18,480 | $73,920 |
| 2025 | $1,306 | $92,400 | $18,480 | $73,920 |
| 2024 | $1,306 | $92,400 | $18,480 | $73,920 |
| 2023 | $1,306 | $93,300 | $18,600 | $74,700 |
| 2022 | $623 | $93,300 | $18,600 | $74,700 |
| 2021 | $623 | $0 | $0 | $0 |
| 2020 | $623 | $0 | $0 | $0 |
| 2019 | $651 | $0 | $0 | $0 |
| 2018 | $704 | $0 | $0 | $0 |
| 2017 | $704 | $0 | $0 | $0 |
| 2016 | $704 | $0 | $0 | $0 |
| 2015 | $674 | $0 | $0 | $0 |
| 2014 | -- | $50,300 | $7,960 | $42,340 |
| 2012 | -- | $7,520 | $1,756 | $5,764 |
Source: Public Records
Property History
| Date | Event | Price | List to Sale | Price per Sq Ft |
|---|---|---|---|---|
| 11/14/2025 11/14/25 | Price Changed | $150,000 | -3.2% | $122 / Sq Ft |
| 10/24/2025 10/24/25 | Price Changed | $155,000 | -1.9% | $126 / Sq Ft |
| 10/01/2025 10/01/25 | Price Changed | $158,000 | -1.3% | $129 / Sq Ft |
| 08/14/2025 08/14/25 | Price Changed | $160,000 | -3.0% | $131 / Sq Ft |
| 06/29/2025 06/29/25 | Price Changed | $165,000 | -2.9% | $135 / Sq Ft |
| 05/30/2025 05/30/25 | Price Changed | $170,000 | -2.9% | $139 / Sq Ft |
| 05/07/2025 05/07/25 | Price Changed | $175,000 | -1.7% | $143 / Sq Ft |
| 04/20/2025 04/20/25 | For Sale | $178,000 | -- | $145 / Sq Ft |
Source: Bright MLS
Purchase History
| Date | Type | Sale Price | Title Company |
|---|---|---|---|
| Deed | $15,000 | None Available | |
| Sheriffs Deed | $6,000 | -- |
Source: Public Records
Source: Bright MLS
MLS Number: PAPH2472492
APN: 172136400
Nearby Homes
- 4921 N Smedley St
- 4910 N Smedley St
- 1603 W Ruscomb St
- 1512 W Ruscomb St
- 5014 N Smedley St
- 5019 N Smedley St
- 5033 N 16th St
- 5033 N Smedley St
- 4828 N Sydenham St
- 1499 Windrim Ave
- 1523 Lindley Ave
- 1810 W Rockland St
- 1827 W Rockland St
- 4814 N Broad St
- 1644 W Mentor St
- 1834 W Rockland St
- 1521 Belfield Ave
- 4935 Old York Rd
- 4819 Old York Rd
- 1900 W Rockland St
- 1628 W Loudon St
- 4946 N Broad St Unit 3R
- 1451 W Loudon St Unit 1
- 1833 W Rockland St Unit 1
- 4835 N Broad St Unit FL 2
- 1828 W Eleanor St
- 4828 N 12th St Unit A
- 4901-4937 Stenton Ave
- 5005 N 12th St Unit 1
- 5005 N 12th St Unit 3A
- 5005 N 12th St Unit 3B
- 4548 N Smedley St Unit 2
- 4548 N Smedley St Unit 1
- 4642 N 13th St Unit 1
- 1118 W Rockland St
- 1118 W Rockland St
- 1124 Lindley Ave
- 5101 7 N 12th St Unit 2A
- 5101 7 N 12th St Unit 5A
- 5101 7 N 12th St Unit 9C
