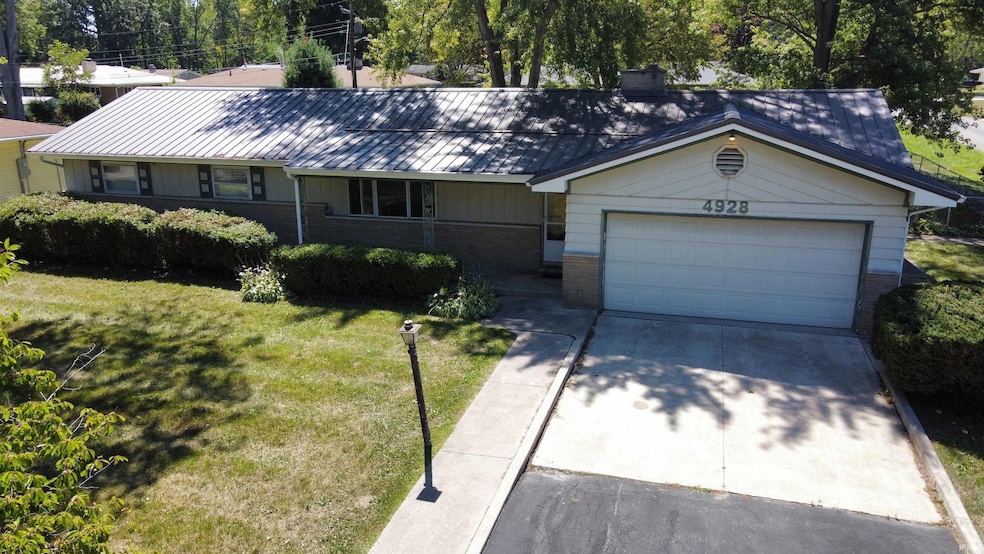4928 Rosebury Dr Fort Wayne, IN 46835
Brookside-Parkerdale NeighborhoodEstimated payment $1,198/month
Highlights
- Ranch Style House
- Corner Lot
- Central Air
- 1 Fireplace
- 2 Car Attached Garage
- Hot Water Heating System
About This Home
Located in the peaceful and desirable Brookside Estates neighborhood, this spacious 3-bedroom, 2-bathroom home is ready for its next chapter! With a few cosmetic upgrades you’ll unlock its full potential and create a space you’ll love for years to come. The home already has many big-ticket updates taken care of: a 3-year-old metal roof featuring gutter guards and a lifetime warranty as well as a newer boiler and water heater, giving you peace of mind with great bones in place. Inside, you’ll find two comfortable living areas, a functional kitchen with all appliances included— a fairly new cooktop, wall oven, and refrigerator. Step outside to enjoy the covered patio, perfect for relaxing or entertaining, overlooking a large fenced-in yard with established landscaping. The home is ideally situated on a corner lot, giving it added curb appeal and extra outdoor space. With its strong bones, newer mechanicals, and thoughtful layout, this home is the perfect opportunity to make it your own with a little personal touch.
Listing Agent
American Dream Team Real Estate Brokers Brokerage Phone: 260-431-1467 Listed on: 08/30/2025

Home Details
Home Type
- Single Family
Est. Annual Taxes
- $2,242
Year Built
- Built in 1960
Lot Details
- 0.32 Acre Lot
- Lot Dimensions are 140x100
- Chain Link Fence
- Corner Lot
- Property is zoned R1
Parking
- 2 Car Attached Garage
Home Design
- Ranch Style House
- Brick Exterior Construction
- Metal Roof
Interior Spaces
- 1,580 Sq Ft Home
- 1 Fireplace
- Crawl Space
Bedrooms and Bathrooms
- 3 Bedrooms
- 2 Full Bathrooms
Location
- Suburban Location
Schools
- Shambaugh Elementary School
- Jefferson Middle School
- Northrop High School
Utilities
- Central Air
- Hot Water Heating System
Community Details
- Brookside Estates Subdivision
Listing and Financial Details
- Assessor Parcel Number 02-08-16-154-001.000-072
Map
Home Values in the Area
Average Home Value in this Area
Tax History
| Year | Tax Paid | Tax Assessment Tax Assessment Total Assessment is a certain percentage of the fair market value that is determined by local assessors to be the total taxable value of land and additions on the property. | Land | Improvement |
|---|---|---|---|---|
| 2024 | $2,104 | $197,500 | $28,300 | $169,200 |
| 2023 | $2,104 | $192,000 | $28,300 | $163,700 |
| 2022 | $1,672 | $150,900 | $28,300 | $122,600 |
| 2021 | $1,499 | $136,400 | $18,000 | $118,400 |
| 2020 | $1,399 | $129,200 | $18,000 | $111,200 |
| 2019 | $1,253 | $116,600 | $18,000 | $98,600 |
| 2018 | $1,142 | $109,500 | $18,000 | $91,500 |
| 2017 | $978 | $99,400 | $18,000 | $81,400 |
| 2016 | $859 | $93,100 | $18,000 | $75,100 |
| 2014 | $779 | $89,600 | $18,000 | $71,600 |
| 2013 | $618 | $81,900 | $18,000 | $63,900 |
Property History
| Date | Event | Price | Change | Sq Ft Price |
|---|---|---|---|---|
| 09/03/2025 09/03/25 | Pending | -- | -- | -- |
| 08/30/2025 08/30/25 | For Sale | $189,900 | -- | $120 / Sq Ft |
Purchase History
| Date | Type | Sale Price | Title Company |
|---|---|---|---|
| Warranty Deed | -- | Metropolitan Title Of In Llc | |
| Deed | -- | None Available |
Mortgage History
| Date | Status | Loan Amount | Loan Type |
|---|---|---|---|
| Open | $75,000 | Credit Line Revolving | |
| Closed | $10,000 | Credit Line Revolving | |
| Closed | $68,845 | FHA | |
| Closed | $73,316 | FHA | |
| Previous Owner | $99,205 | FHA |
Source: Indiana Regional MLS
MLS Number: 202535011
APN: 02-08-16-154-001.000-072
- 6914 Bradford Dr
- 7214 Penrose Dr
- 7211 Penrose Dr
- 4731 Evard Rd
- 5334 Ray Dr
- 4834 Starwood Dr
- 7348 Linda Dr
- 4734 Willow Brook Dr
- 5032 Rothman Rd
- 5611 Mateo Dr
- 5625 Mirando Dr
- 7028 Salge Dr
- 5102 Ann Hackley Rd
- 6318 Sawmill Woods Dr
- 5116 Rebecca St
- 7211 Wrangler Trail
- 5937 Sawmill Woods Ct
- 7909 Marston Dr
- 5948 Sawmill Woods Dr
- 6309 Becker Dr






