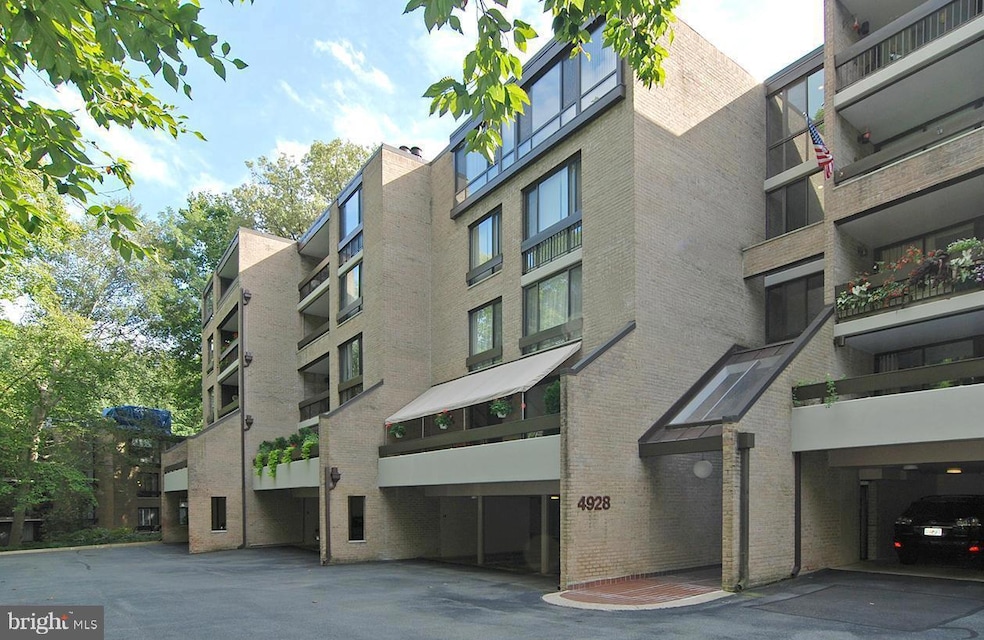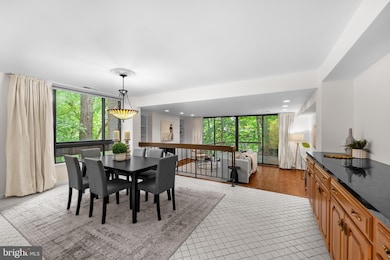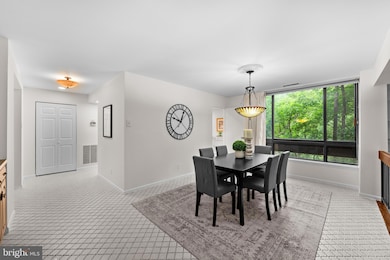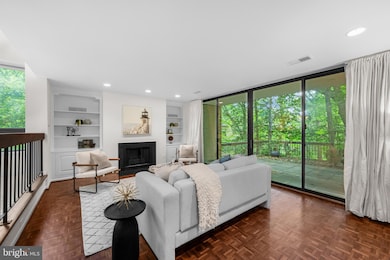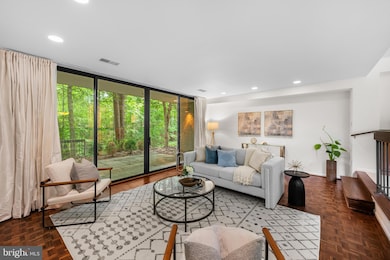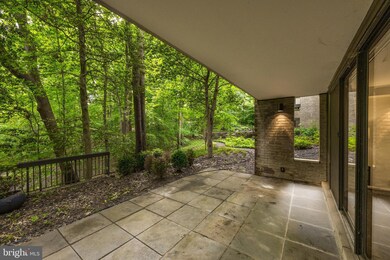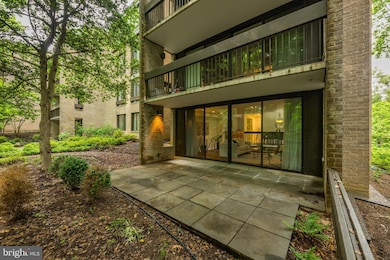
4928 Sentinel Dr Bethesda, MD 20816
Sumner NeighborhoodHighlights
- Fitness Center
- Open Floorplan
- Contemporary Architecture
- Wood Acres Elementary School Rated A
- Clubhouse
- Wood Flooring
About This Home
As of May 2025Beautiful corner unit w/ 3 exposures in private & secluded location in Sumner Village. Fully renovated kitchen and bathrooms and freshly painted interior. Gracious entry, large living room with fireplace and glass doors that open to expansive, level terrace and gardens, dining room, table space kitchen, 2 spacious bedrooms, plus den (could be 3rd bedroom), two full and 1 half bathrooms. Primary bedroom opens to oversized balcony. Two garage spaces and a large storage room convey. Enjoy extensive community amenities, including 24-hour gated entry, outdoor pool, tennis and pickleball courts, fitness and party rooms, a library, and a sauna. Ideally located next to the Shops of Sumner and near the new Westbard Square. One block to Metro Bus, minutes to major roadways and DC, and direct access to The Capitol Crescent Trail. Open Sunday, 5/18, 1pm-3pm.
Last Agent to Sell the Property
TTR Sotheby's International Realty Listed on: 05/17/2025

Property Details
Home Type
- Condominium
Est. Annual Taxes
- $8,618
Year Built
- Built in 1973
HOA Fees
Home Design
- Contemporary Architecture
- Brick Exterior Construction
Interior Spaces
- 1,823 Sq Ft Home
- Property has 1 Level
- Open Floorplan
- Built-In Features
- 1 Fireplace
- Dining Area
- Wood Flooring
- Stacked Washer and Dryer
Kitchen
- Eat-In Kitchen
- Built-In Oven
- Cooktop
- Dishwasher
- Upgraded Countertops
- Disposal
Bedrooms and Bathrooms
- 2 Main Level Bedrooms
- En-Suite Bathroom
Parking
- 2 Attached Carport Spaces
- Assigned parking located at #3, 4
- Private Parking
- Parking Space Conveys
- 2 Assigned Parking Spaces
Schools
- Wood Acres Elementary School
- Pyle Middle School
- Walt Whitman High School
Utilities
- Forced Air Heating and Cooling System
- Electric Water Heater
Listing and Financial Details
- Assessor Parcel Number 160701603073
Community Details
Overview
- Association fees include snow removal, water, security gate, road maintenance, pool(s)
- Low-Rise Condominium
- Sumner Village Condos
- Sumner Village Community
- Sumner Village Subdivision
Amenities
- Common Area
- Clubhouse
Recreation
- Tennis Courts
- Fitness Center
- Community Pool
Pet Policy
- Dogs and Cats Allowed
Ownership History
Purchase Details
Home Financials for this Owner
Home Financials are based on the most recent Mortgage that was taken out on this home.Purchase Details
Purchase Details
Home Financials for this Owner
Home Financials are based on the most recent Mortgage that was taken out on this home.Purchase Details
Purchase Details
Purchase Details
Purchase Details
Similar Homes in the area
Home Values in the Area
Average Home Value in this Area
Purchase History
| Date | Type | Sale Price | Title Company |
|---|---|---|---|
| Deed | $990,000 | Paragon Title | |
| Gift Deed | -- | None Listed On Document | |
| Deed | $732,500 | Paragon Title & Escrow Co | |
| Deed | -- | -- | |
| Deed | -- | -- | |
| Deed | $675,000 | -- | |
| Deed | -- | -- |
Mortgage History
| Date | Status | Loan Amount | Loan Type |
|---|---|---|---|
| Previous Owner | $586,000 | Adjustable Rate Mortgage/ARM |
Property History
| Date | Event | Price | Change | Sq Ft Price |
|---|---|---|---|---|
| 05/28/2025 05/28/25 | Sold | $990,000 | +11.6% | $543 / Sq Ft |
| 05/17/2025 05/17/25 | For Sale | $887,400 | +21.1% | $487 / Sq Ft |
| 10/12/2018 10/12/18 | Sold | $732,500 | +4.8% | $402 / Sq Ft |
| 09/11/2018 09/11/18 | Pending | -- | -- | -- |
| 09/11/2018 09/11/18 | For Sale | $699,000 | 0.0% | $383 / Sq Ft |
| 09/04/2018 09/04/18 | For Sale | $699,000 | -- | $383 / Sq Ft |
Tax History Compared to Growth
Tax History
| Year | Tax Paid | Tax Assessment Tax Assessment Total Assessment is a certain percentage of the fair market value that is determined by local assessors to be the total taxable value of land and additions on the property. | Land | Improvement |
|---|---|---|---|---|
| 2024 | $8,618 | $743,333 | $0 | $0 |
| 2023 | $8,430 | $726,667 | $0 | $0 |
| 2022 | $7,890 | $710,000 | $213,000 | $497,000 |
| 2021 | $7,476 | $673,333 | $0 | $0 |
| 2020 | $7,074 | $636,667 | $0 | $0 |
| 2019 | $6,665 | $600,000 | $180,000 | $420,000 |
| 2018 | $6,677 | $600,000 | $180,000 | $420,000 |
| 2017 | $6,255 | $600,000 | $0 | $0 |
| 2016 | -- | $600,000 | $0 | $0 |
| 2015 | $4,702 | $566,667 | $0 | $0 |
| 2014 | $4,702 | $533,333 | $0 | $0 |
Agents Affiliated with this Home
-
L
Seller's Agent in 2025
Lauren Davis
TTR Sotheby's International Realty
-
M
Buyer's Agent in 2025
Marlene Aisenberg
Coldwell Banker (NRT-Southeast-MidAtlantic)
-
T
Seller's Agent in 2018
Teri Levine
Trademark Realty, Inc
Map
Source: Bright MLS
MLS Number: MDMC2180616
APN: 07-01603073
- 4990 Sentinel Dr
- 6502 Brookes Hill Ct
- 5407 Blackistone Rd
- 6125 Overlea Rd
- 5311 Blackistone Rd
- 6699 Macarthur Blvd
- 6036 Broad St
- 5116 Lawton Dr
- 5903 Carlton Ln
- 6018 Madawaska Rd
- 5004 River Hill Rd
- 5110 Duvall Dr
- 5105 Westbard Ave
- 5135 Yuma St NW
- 1159 Crest Ln
- 1175 Crest Ln
- 5308 Briley Place
- 5125 Upton St NW
- 5015 Warren St NW
- 5805 Massachusetts Ave
