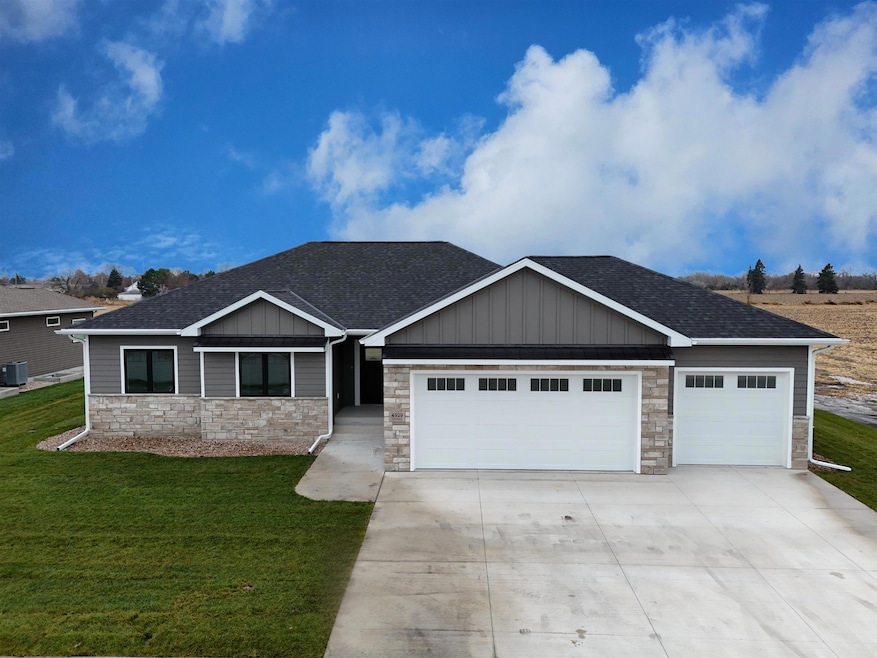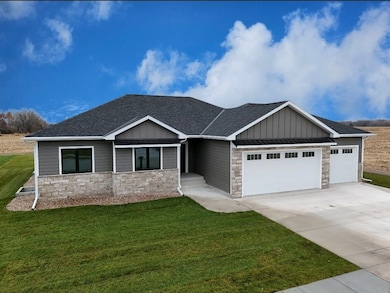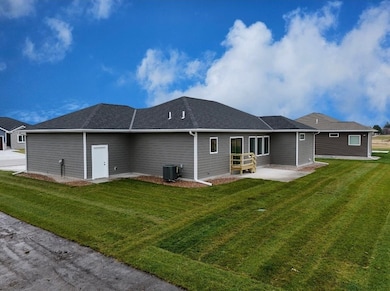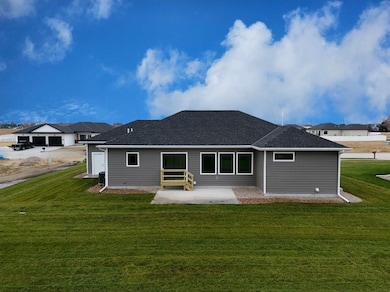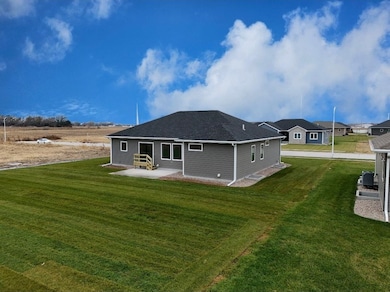
4929 17th St Columbus, NE 68601
Estimated payment $2,761/month
Highlights
- Ranch Style House
- Eat-In Kitchen
- Walk-In Closet
- 3 Car Attached Garage
- Bar
- Patio
About This Home
Welcome to this beautiful new construction home where modern luxury needs timeless charm. The stunning property offers 5 bedrooms and 3 bathrooms with a spacious open-concept floor plan design for comfortable, living and effortless entertaining. The main floor level includes 3 bedrooms, including a lovely primary suite featuring a walk-in tile, shower and double vanity. You will love the bright and open living room that flows into the formal dining area and gorgeous kitchen. The kitchen showcase quartz countertops, tile backsplash, custom cabinets, all appliances included, and a large walk-in pantry with incredible cabinet space. The finished basement expands your living area with a generous living room, two additional bedrooms and an impressive wet bar to elevate your hosting. Outside will feature fresh, sod and underground, sprinklers for easy lawn care, making this home, truly move-in ready. More phots coming soon. Contact the listing agent for full interior details.
Home Details
Home Type
- Single Family
Est. Annual Taxes
- $424
Year Built
- Built in 2025
Lot Details
- Lot Dimensions are 100x147
- Landscaped
- Sprinklers on Timer
Home Design
- Ranch Style House
- Frame Construction
- Asphalt Roof
- Vinyl Siding
- Stone Exterior Construction
- Hardboard
Interior Spaces
- 1,661 Sq Ft Home
- Bar
- Sliding Doors
- Combination Kitchen and Dining Room
- Carpet
- Fire and Smoke Detector
Kitchen
- Eat-In Kitchen
- Electric Range
- Microwave
- Dishwasher
- Disposal
Bedrooms and Bathrooms
- 5 Bedrooms | 3 Main Level Bedrooms
- Walk-In Closet
- 3 Bathrooms
Laundry
- Laundry on main level
- Laundry in Kitchen
Finished Basement
- Basement Fills Entire Space Under The House
- 1 Bathroom in Basement
- 2 Bedrooms in Basement
Parking
- 3 Car Attached Garage
- Garage Door Opener
Outdoor Features
- Patio
Utilities
- Forced Air Heating and Cooling System
- Heat Pump System
- Water Heater Leased
Community Details
- Riverside Subdivision
Listing and Financial Details
- Assessor Parcel Number 710164475
Map
Home Values in the Area
Average Home Value in this Area
Property History
| Date | Event | Price | List to Sale | Price per Sq Ft |
|---|---|---|---|---|
| 10/24/2025 10/24/25 | For Sale | $525,000 | -- | $316 / Sq Ft |
About the Listing Agent

Inspired by the realtors I have worked with as a mortgage loan officer for 10 years, I became a realtor in 2017. I joined BHHS in 2019, serving Columbus to Norfolk and the surrounding communities. Although I grew up in Omaha, I have deep roots in the area. As a child, I frequently visited my grandfather in Newman Grove. However, it took meeting my husband to prompt a permanent move to Lindsay 12 years ago.
As a realtor, I quickly built a reputation for client-first approach. Drawing on
Jacklyn's Other Listings
Source: Columbus Board of REALTORS® (NE)
MLS Number: 20250655
- 1772 45th Ave
- 1474 45th Ave
- 4112 12th St
- 2367 45th Ave
- 2663 48th Ave
- 3367 45th Ave
- 3359 45th Ave
- 2667 48th Ave
- 1665 40th Ave
- 2756 Korby Ave
- 3810 13th St
- 14152 #19 South Rd
- 14152 #14 South Rd
- 14152 #10 South Rd
- 14152 #11 South Rd
- 14152 #17 South Rd
- 33 Lakewood Dr
- 0 48th Ave
- 2771 41st Ave
- 2854 41st Ave
