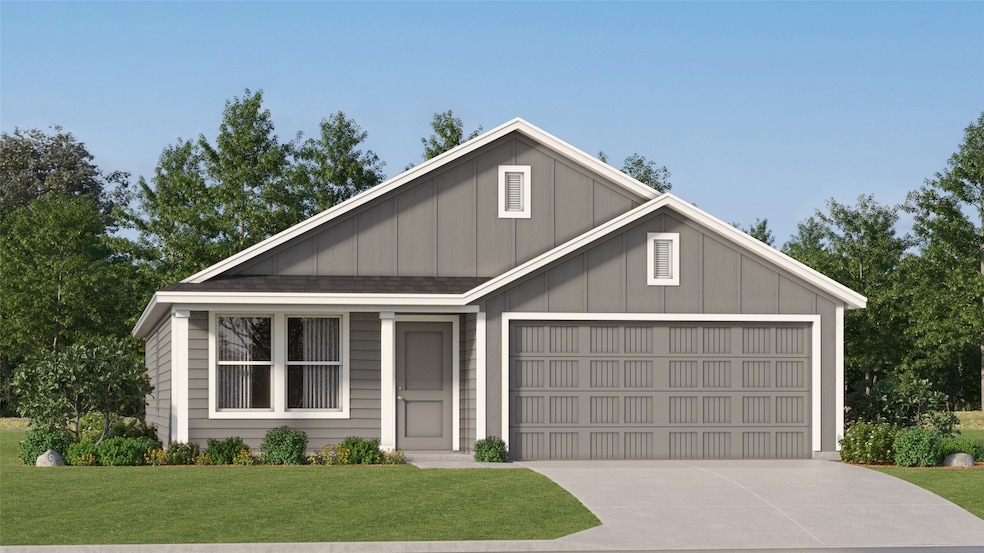
4929 Draper Ridge Dr Fort Worth, TX 76179
Eagle Mountain NeighborhoodEstimated payment $1,746/month
Highlights
- New Construction
- Open Floorplan
- Covered Patio or Porch
- Chisholm Trail High School Rated A-
- Corner Lot
- Double Oven
About This Home
LENNAR - Landing at Creekside - This single-level home showcases a spacious open floorplan shared between the kitchen, dining area and family room for easy entertaining. An owner’s suite enjoys a private location in a rear corner of the home, complemented by an en-suite bathroom and walk-in closet. There are two secondary bedrooms at the front of the home, which are comfortable spaces for household members and overnight guests.
Listing Agent
Turner Mangum LLC Brokerage Phone: 866-314-4477 License #0626887 Listed on: 06/24/2025
Home Details
Home Type
- Single Family
Year Built
- Built in 2025 | New Construction
Lot Details
- Lot Dimensions are 50x110
- Wood Fence
- Landscaped
- Corner Lot
- Sprinkler System
- Back Yard
HOA Fees
- $58 Monthly HOA Fees
Parking
- 2 Car Attached Garage
- Front Facing Garage
Home Design
- Brick Exterior Construction
- Slab Foundation
- Composition Roof
Interior Spaces
- 1,474 Sq Ft Home
- 2-Story Property
- Open Floorplan
- Built-In Features
- Ceiling Fan
- ENERGY STAR Qualified Windows
Kitchen
- Double Oven
- Electric Oven
- Gas Cooktop
- Microwave
- Dishwasher
- Kitchen Island
- Disposal
Flooring
- Carpet
- Ceramic Tile
Bedrooms and Bathrooms
- 3 Bedrooms
- Walk-In Closet
- Low Flow Plumbing Fixtures
Home Security
- Prewired Security
- Carbon Monoxide Detectors
- Fire and Smoke Detector
Eco-Friendly Details
- Energy-Efficient Appliances
- Energy-Efficient Insulation
- Energy-Efficient Doors
- Energy-Efficient Thermostat
Outdoor Features
- Covered Patio or Porch
- Rain Gutters
Schools
- Bryson Elementary School
- Boswell High School
Utilities
- Zoned Heating and Cooling
- Vented Exhaust Fan
- Tankless Water Heater
Community Details
- Association fees include management, ground maintenance
- Legacy Southwest Association
- Landing At Creekside Subdivision
Map
Home Values in the Area
Average Home Value in this Area
Property History
| Date | Event | Price | Change | Sq Ft Price |
|---|---|---|---|---|
| 08/06/2025 08/06/25 | Sold | -- | -- | -- |
| 08/02/2025 08/02/25 | Off Market | -- | -- | -- |
| 07/30/2025 07/30/25 | Price Changed | $263,249 | -3.0% | $179 / Sq Ft |
| 07/25/2025 07/25/25 | Price Changed | $271,299 | -1.9% | $184 / Sq Ft |
| 06/01/2025 06/01/25 | For Sale | $276,649 | -- | $188 / Sq Ft |
Similar Homes in the area
Source: North Texas Real Estate Information Systems (NTREIS)
MLS Number: 20979679
- 4909 Draper Ridge Dr
- 4933 Draper Ridge Dr
- 1063 Roundrock Dr
- 1070 Hillwood Dr
- 1145 Westgrove Dr
- 1100 Longhorn Rd
- 821 White Rock St
- 10121 Regal Bend Ln
- 10113 Regal Bend Ln
- 2732 Brushy Lake Dr
- 2729 Brushy Lake Dr
- 5420 Otter Trail
- 10529 Tuxinaw Trail
- 1056 Breeders Cup Dr
- 1052 Breeders Cup Dr
- 6324 Seal Cove
- 6465 Downeast Dr
- 4808 Boothbay Way
- 697 Fossil Wood Dr
- 4800 Fishhook Ct






