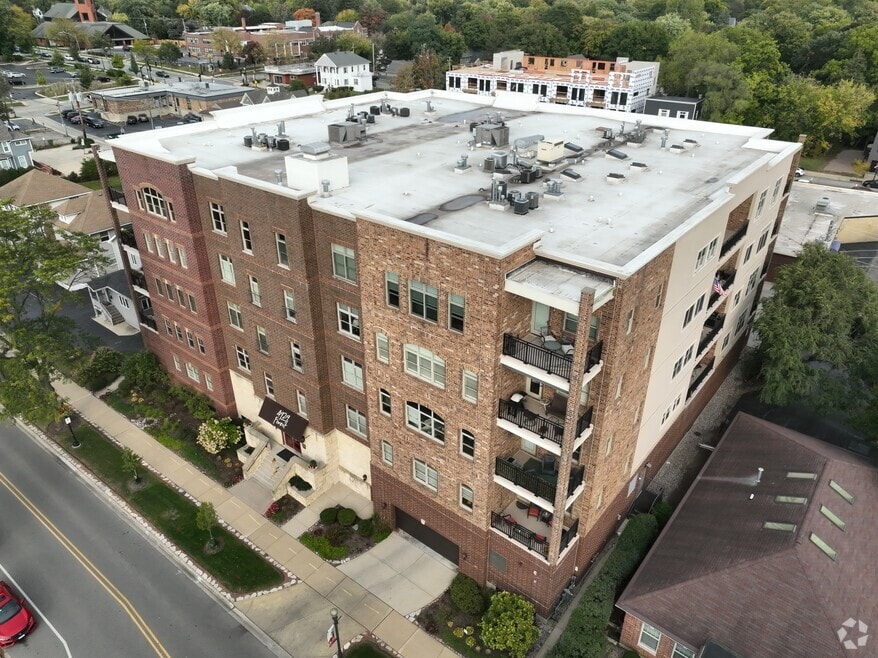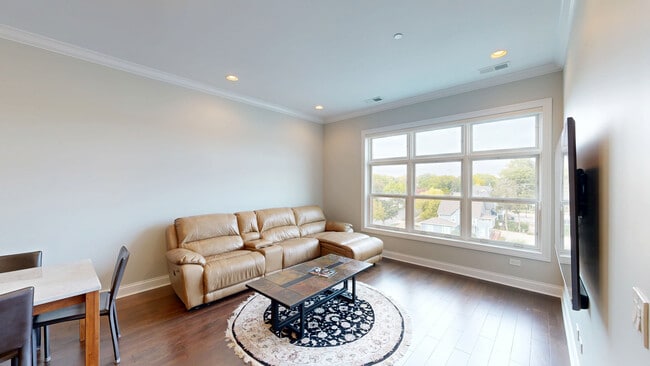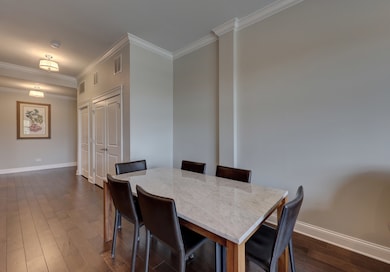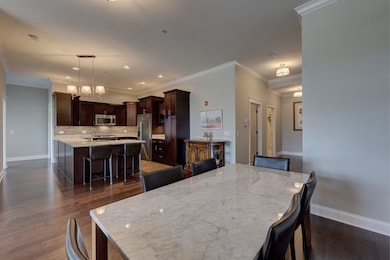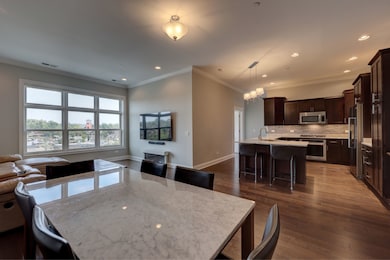
4929 Forest Ave Unit 4F Downers Grove, IL 60515
Estimated payment $4,315/month
Highlights
- Fitness Center
- 3-minute walk to Downers Grove Main Street Station
- Lock-and-Leave Community
- Pierce Downer Elementary School Rated A-
- Open Floorplan
- Wood Flooring
About This Home
Rarely available and truly special, this top-floor residence sits in one of the area's most desirable buildings-an exceptionally scarce opportunity combining penthouse-level privacy, generous square footage, two heated garage spaces, and a full suite of lifestyle amenities. Set less than two blocks from the Metra and moments from Downtown Downers Grove's restaurants, cafes, boutique shopping, and the historic Tivoli Theatre, the location is simply outstanding. Inside, the sprawling 1,660 sq ft open concept delivers effortless everyday living and elegant entertaining: airy 10-ft ceilings, crisp crown molding, recessed lighting, and gleaming hardwood flooring through the main living areas create a refined, welcoming vibe; new luxury vinyl tile adds quiet comfort in both bedrooms. The expansive great room anchors gatherings with room to dine, lounge, and host with ease. The chef's kitchen shines with granite countertops, abundant cabinetry with soft close drawers, under-cabinet lighting, tile backsplash, stainless-steel appliances, and a generous breakfast bar for casual meals and conversation. Both bathrooms are beautifully finished with granite-topped vanities and designer fixtures. Your serene primary suite functions as a private retreat, offering double vanities, an oversized 5' x 3.5' tiled walk-in shower, and a dream L-shaped walk-in closet with exceptional storage. Thoughtful upgrades run throughout the home, including solid white 2 panel doors, and Pella triple-pane windows for whisper-quiet sound control and energy efficiency-a rare and meaningful improvement you'll feel every day plus Hunter Douglas Silhouette blinds for elegant light diffusion and privacy. A true laundry room with sink and added storage makes chores simple and discreet. Step outside to your north/east-facing 13' x 9' patio-perfect for peaceful summer sunrises, morning coffee, or a quiet evening read. The building itself is amenity-rich and designed for easy, happy, lock-and-leave living: a golf putting room (right outside your door) for a quick practice session, a large party/gathering room for milestone celebrations, a game room with ping pong and pool table, a comfortable TV lounge/card area, and an on-site fitness room for convenient workouts! Two heated garage spaces plus a large storage room located just steps from the unit complete this exceptional, seldom-found package. Opportunities like this don't come up often, top-floor peace with no one above you, premium finishes, serious sound and energy performance, private outdoor space, and a long list of amenities-all in a walk-to-everything address. If you've been waiting for a standout home in a premier building near the train and downtown, this is the one.
Listing Agent
Garry Real Estate Brokerage Phone: (630) 893-2600 License #475136603 Listed on: 10/16/2025
Property Details
Home Type
- Condominium
Est. Annual Taxes
- $7,914
Year Built
- Built in 2008
Lot Details
- End Unit
- Zero Lot Line
HOA Fees
- $523 Monthly HOA Fees
Parking
- 2 Car Garage
- Parking Included in Price
Home Design
- Entry on the 4th floor
- Brick Exterior Construction
- Asphalt Roof
- Concrete Perimeter Foundation
Interior Spaces
- 1,660 Sq Ft Home
- 4-Story Property
- Open Floorplan
- Built-In Features
- Ceiling Fan
- Blinds
- Window Screens
- Sliding Doors
- Entrance Foyer
- Family Room
- Combination Dining and Living Room
- Storage
Kitchen
- Range
- Microwave
- Dishwasher
- Stainless Steel Appliances
- Granite Countertops
- Disposal
Flooring
- Wood
- Vinyl
Bedrooms and Bathrooms
- 2 Bedrooms
- 2 Potential Bedrooms
- Walk-In Closet
- 2 Full Bathrooms
Laundry
- Laundry Room
- Dryer
- Washer
- Sink Near Laundry
Home Security
Schools
- Pierce Downer Elementary School
- Herrick Middle School
- Downers Grove North High School
Utilities
- Forced Air Heating and Cooling System
- Heating System Uses Natural Gas
- Lake Michigan Water
- Gas Water Heater
- Cable TV Available
Additional Features
- Doors with lever handles
- Balcony
Listing and Financial Details
- Senior Tax Exemptions
- Homeowner Tax Exemptions
Community Details
Overview
- Association fees include water, parking, insurance, exercise facilities, exterior maintenance, lawn care, scavenger, snow removal
- 27 Units
- Jennifer Association, Phone Number (630) 530-1122
- 4929 Forest Subdivision
- Property managed by Vista Property Management
- Lock-and-Leave Community
Amenities
- Party Room
- Elevator
- Community Storage Space
Recreation
- Fitness Center
Pet Policy
- Limit on the number of pets
- Dogs and Cats Allowed
Security
- Carbon Monoxide Detectors
- Fire Sprinkler System
3D Interior and Exterior Tours
Floorplan
Map
Home Values in the Area
Average Home Value in this Area
Tax History
| Year | Tax Paid | Tax Assessment Tax Assessment Total Assessment is a certain percentage of the fair market value that is determined by local assessors to be the total taxable value of land and additions on the property. | Land | Improvement |
|---|---|---|---|---|
| 2024 | -- | $154,250 | $38,573 | $115,677 |
| 2023 | $7,369 | $141,800 | $35,460 | $106,340 |
| 2022 | $7,369 | $136,210 | $34,060 | $102,150 |
| 2021 | $6,894 | $134,660 | $33,670 | $100,990 |
| 2020 | $8,928 | $131,990 | $33,000 | $98,990 |
| 2019 | $8,623 | $126,640 | $31,660 | $94,980 |
| 2018 | $8,438 | $122,950 | $30,740 | $92,210 |
| 2017 | $8,155 | $118,310 | $29,580 | $88,730 |
| 2016 | $7,944 | $112,910 | $28,230 | $84,680 |
| 2015 | $7,772 | $106,230 | $26,560 | $79,670 |
| 2014 | $8,647 | $114,820 | $26,100 | $88,720 |
| 2013 | $6,592 | $70,130 | $25,980 | $44,150 |
Property History
| Date | Event | Price | List to Sale | Price per Sq Ft | Prior Sale |
|---|---|---|---|---|---|
| 10/19/2025 10/19/25 | Pending | -- | -- | -- | |
| 10/16/2025 10/16/25 | For Sale | $594,896 | +67.6% | $358 / Sq Ft | |
| 07/11/2013 07/11/13 | Sold | $355,000 | +4.8% | $214 / Sq Ft | View Prior Sale |
| 06/13/2013 06/13/13 | Pending | -- | -- | -- | |
| 05/16/2013 05/16/13 | For Sale | $338,900 | -- | $204 / Sq Ft |
Purchase History
| Date | Type | Sale Price | Title Company |
|---|---|---|---|
| Interfamily Deed Transfer | -- | Attorney | |
| Interfamily Deed Transfer | -- | None Available | |
| Warranty Deed | $355,000 | The Guaranty Fund Inc | |
| Corporate Deed | -- | None Available | |
| Warranty Deed | -- | None Available | |
| Special Warranty Deed | $1,286,500 | None Available | |
| Sheriffs Deed | -- | None Available |
Mortgage History
| Date | Status | Loan Amount | Loan Type |
|---|---|---|---|
| Open | $177,500 | New Conventional |
About the Listing Agent

Dave & Candy Goddard are award-winning REALTORS® with Garry Real Estate, proudly serving Bartlett, IL, Carol Stream, St. Charles, Roselle, and nearby suburbs. With 200+ five-star reviews and hundreds of closings, we bring expert marketing, negotiation, and client-first service to every transaction. Whether you’re buying your first home or selling your forever home, we tailor the process to your goals. Looking for agents who truly listen and deliver results? You just found your team. With us,
Dave's Other Listings
Source: Midwest Real Estate Data (MRED)
MLS Number: 12495234
APN: 09-08-136-023
- 965 Rogers St Unit 202
- 4952 Linscott Ave
- 841 Rogers St
- 1110 Grove St Unit 4H
- 5329 Main St Unit 502
- 4637 Oakwood Ave
- 1360 Turvey Rd
- 4533 Highland Ave
- 916 Grant St
- 5134 Elmwood Ave
- 536 Prairie Ave
- 543 Burlington Ave Unit 112E
- 5125 Blodgett Ave Unit 208T
- 4946 Douglas Rd Unit 202
- 727 Grant St
- 4804 Northcott Ave
- 4343 Linscott Ave
- 1219 Ogden Ave
- 4416 Seeley Ave
- 10/11 Maple Ave

