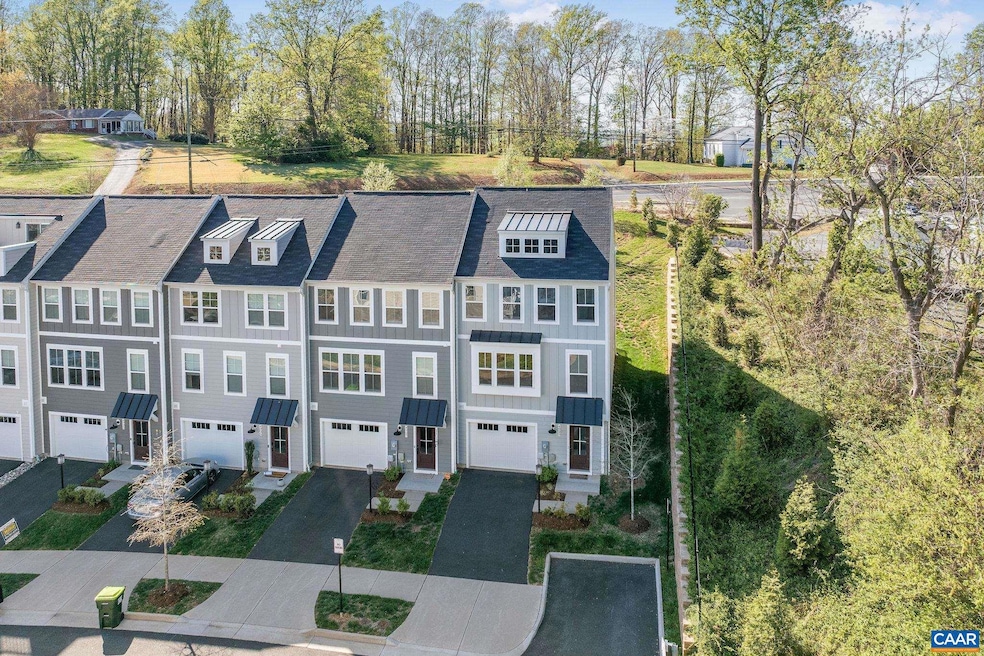
4929 Sheridan St Charlottesville, VA 22902
Highlights
- Mountain View
- Living Room
- Home Security System
- Leslie H. Walton Middle School Rated A
- Community Playground
- Laundry Room
About This Home
As of July 2025This light-filled END UNIT TOWNHOME offers extra privacy, more windows, and stunning views of Carter Mountain?all just 2 miles from downtown Charlottesville and 4 miles from the University of Virginia. With a one-car garage and like-new condition throughout, this home strikes the perfect balance of style, storage, and convenience. The open main level makes the most of its end-unit location, with windows on three sides and a glass door leading to the private patio. The kitchen is designed for both everyday living and entertaining, featuring a large island, gas range, stainless appliances, and a spacious pantry. Upstairs you?ll find 3 bedrooms - a bright primary suite with double vanity, plus a 2 additional bedrooms with hall bath and laundry. The finished entry level room offers a flexible space with a full bathroom which can be used as a recreation room, gym, or home office. Neighborhood amenities include a dog park, sport courts, fire pit, and a covered pavilion. The nominal HOA fee covers yard work, trash, snow removal, and common area maintenance. Walk to miles of trails at nearby Biscuit Run Park?just steps from your door. Come see what all the fuss is about! Shown by appointment ** Open House Cancelled (under contract) **
Last Agent to Sell the Property
LORING WOODRIFF REAL ESTATE ASSOCIATES License #0225003353[2942] Listed on: 04/14/2025
Townhouse Details
Home Type
- Townhome
Est. Annual Taxes
- $4,062
Year Built
- Built in 2021
Lot Details
- 2,178 Sq Ft Lot
- Landscaped
HOA Fees
- $130 Monthly HOA Fees
Home Design
- Concrete Perimeter Foundation
Interior Spaces
- Property has 3 Levels
- Ceiling height of 9 feet or more
- Insulated Windows
- Entrance Foyer
- Living Room
- Dining Room
- Mountain Views
- Home Security System
Bedrooms and Bathrooms
- En-Suite Bathroom
- 3.5 Bathrooms
Laundry
- Laundry Room
- Dryer
- Washer
Finished Basement
- Heated Basement
- Walk-Out Basement
- Interior Basement Entry
- Basement Windows
Schools
- Walton Middle School
- Monticello High School
Utilities
- Central Heating and Cooling System
- Programmable Thermostat
Community Details
Overview
- Association fees include insurance, management, reserve funds, snow removal, trash, lawn maintenance
Amenities
- Picnic Area
Recreation
- Community Playground
Ownership History
Purchase Details
Home Financials for this Owner
Home Financials are based on the most recent Mortgage that was taken out on this home.Purchase Details
Home Financials for this Owner
Home Financials are based on the most recent Mortgage that was taken out on this home.Similar Homes in Charlottesville, VA
Home Values in the Area
Average Home Value in this Area
Purchase History
| Date | Type | Sale Price | Title Company |
|---|---|---|---|
| Deed | $485,000 | Court Square Title | |
| Deed | $378,236 | Old Republic Natl Ttl Ins Co |
Mortgage History
| Date | Status | Loan Amount | Loan Type |
|---|---|---|---|
| Previous Owner | $302,588 | New Conventional |
Property History
| Date | Event | Price | Change | Sq Ft Price |
|---|---|---|---|---|
| 07/02/2025 07/02/25 | Sold | $485,000 | +2.1% | $238 / Sq Ft |
| 04/25/2025 04/25/25 | Pending | -- | -- | -- |
| 04/14/2025 04/14/25 | For Sale | $474,900 | -- | $233 / Sq Ft |
Tax History Compared to Growth
Tax History
| Year | Tax Paid | Tax Assessment Tax Assessment Total Assessment is a certain percentage of the fair market value that is determined by local assessors to be the total taxable value of land and additions on the property. | Land | Improvement |
|---|---|---|---|---|
| 2025 | $4,254 | $475,800 | $95,700 | $380,100 |
| 2024 | $3,832 | $448,700 | $95,200 | $353,500 |
| 2023 | $3,626 | $424,600 | $95,200 | $329,400 |
| 2022 | $3,101 | $363,100 | $100,700 | $262,400 |
| 2021 | $775 | $344,300 | $90,800 | $253,500 |
Agents Affiliated with this Home
-
Tommy Brannock

Seller's Agent in 2025
Tommy Brannock
LORING WOODRIFF REAL ESTATE ASSOCIATES
(434) 981-1486
248 Total Sales
-
MIKE GAFFNEY

Buyer's Agent in 2025
MIKE GAFFNEY
MONTAGUE, MILLER & CO. - WESTFIELD
(434) 760-2160
66 Total Sales
Map
Source: Bright MLS
MLS Number: 663143
APN: 090H0-00-00-02900
- 1694 Royal Oak Ct
- 4752 Loyola Way
- 3215 Bergen St
- 2105 Avinity Loop
- 1500 Honeysuckle Ln
- The Aspen Plan at Galaxie Farm
- 36 Mary Jackson Ct
- 35A Mary Jackson Ct
- 53C Mary Jackson Ct
- 35 Mary Jackson Ct
- 1315 Gristmill Dr
- 309 Leaping Fox Ln
- 1736 Mattox Ct
- 3028 Horizon Rd
- Ashton Plan at Southwood
- Kenridge Plan at Southwood
- 3018 Horizon Rd






