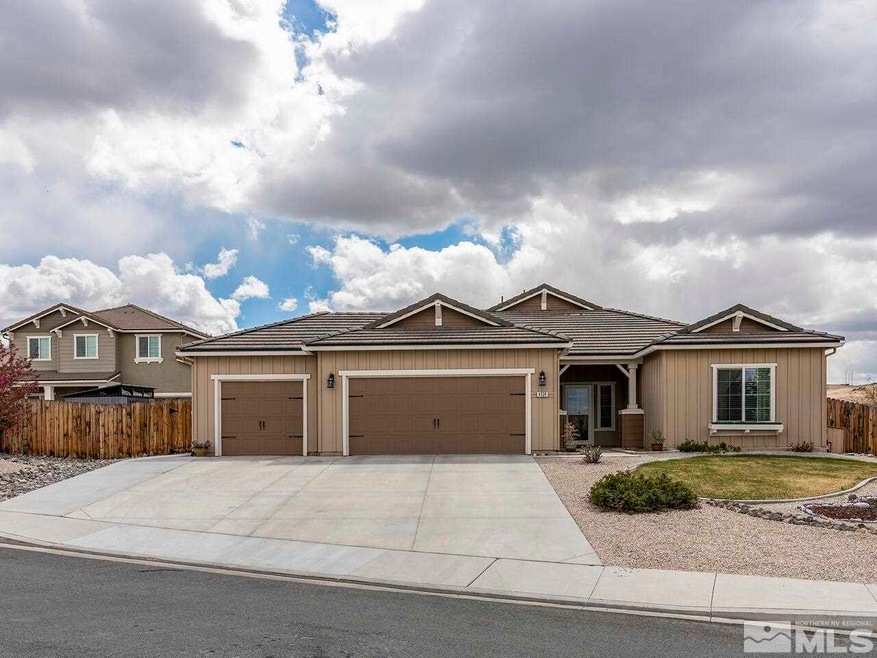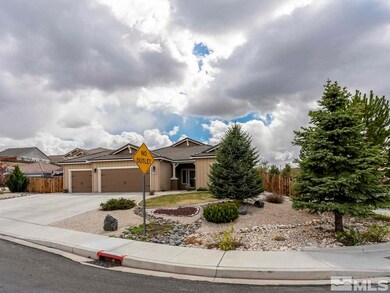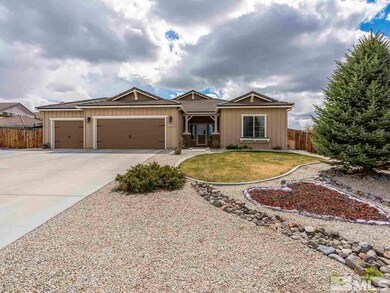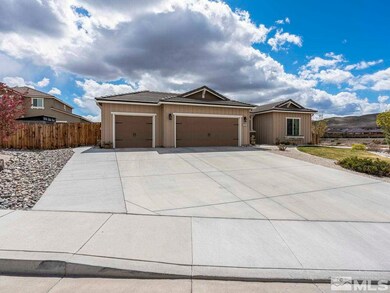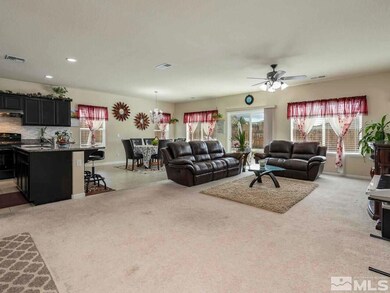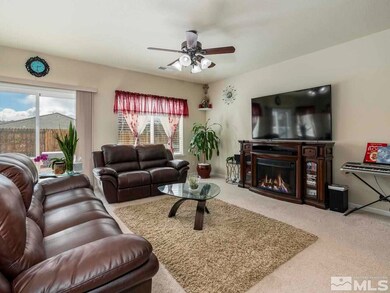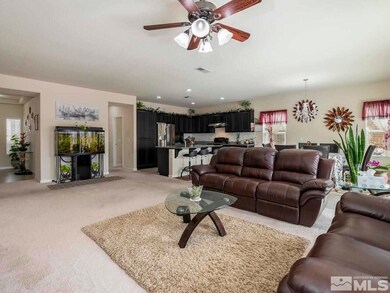
4929 Wanbli Ct Sparks, NV 89436
Sparks Galleria NeighborhoodHighlights
- RV Access or Parking
- Corner Lot
- Cul-De-Sac
- Mountain View
- No HOA
- 3 Car Attached Garage
About This Home
As of May 2021Here is the one you have been waiting for. This move in ready 4/3 3 car garage with RV access/parking is a dream come true. On a corner cul-de-sac lot with a private fully landscaped low maintenance backyard. The inside has a great room/dinning room combo and is open to the kitchen. The master has a walk in closet and attached bath. Two bedrooms share a full bath and the other bedroom is on the opposite side of the house with a full bath. This home is wonderful for a large family or a growing one., There is no HOA but you can see the pride of ownership in the homes in the area. Sepulveda grade school is in walking distance and the middle school is the brand new Sky Ranch. If you have a high schooler Reed is the one this home is zoned for. The shopping is also very close by. In five minutes you can be at Costco and the many stores that surround it. So bring your kids, clothes, furniture and toys and move in to the lovely home that is just waiting for you.
Last Agent to Sell the Property
Chase International-Damonte License #S.59940 Listed on: 04/30/2021

Home Details
Home Type
- Single Family
Est. Annual Taxes
- $4,323
Year Built
- Built in 2014
Lot Details
- 0.28 Acre Lot
- Cul-De-Sac
- Partially Fenced Property
- Landscaped
- Corner Lot
- Level Lot
- Front and Back Yard Sprinklers
- Sprinklers on Timer
- Property is zoned NUD
Parking
- 3 Car Attached Garage
- Garage Door Opener
- RV Access or Parking
Home Design
- Slab Foundation
- Pitched Roof
- Tile Roof
- Wood Siding
- Stick Built Home
- Stucco
Interior Spaces
- 2,012 Sq Ft Home
- 1-Story Property
- Ceiling Fan
- Double Pane Windows
- Vinyl Clad Windows
- Drapes & Rods
- Blinds
- Entrance Foyer
- Open Floorplan
- Mountain Views
Kitchen
- Breakfast Bar
- Gas Oven
- Gas Range
- Microwave
- Dishwasher
- Kitchen Island
- Disposal
Flooring
- Carpet
- Ceramic Tile
Bedrooms and Bathrooms
- 4 Bedrooms
- Walk-In Closet
- 3 Full Bathrooms
- Dual Sinks
- Bathtub and Shower Combination in Primary Bathroom
Laundry
- Laundry Room
- Laundry Cabinets
Outdoor Features
- Patio
- Storage Shed
Schools
- Sepulveda Elementary School
- Sky Ranch Middle School
- Reed High School
Utilities
- Refrigerated Cooling System
- Forced Air Heating and Cooling System
- Heating System Uses Natural Gas
- Tankless Water Heater
- Gas Water Heater
- Water Purifier
- Internet Available
- Phone Available
- Cable TV Available
Community Details
- No Home Owners Association
- The community has rules related to covenants, conditions, and restrictions
Listing and Financial Details
- Home warranty included in the sale of the property
- Assessor Parcel Number 51649111
Ownership History
Purchase Details
Home Financials for this Owner
Home Financials are based on the most recent Mortgage that was taken out on this home.Purchase Details
Home Financials for this Owner
Home Financials are based on the most recent Mortgage that was taken out on this home.Purchase Details
Home Financials for this Owner
Home Financials are based on the most recent Mortgage that was taken out on this home.Purchase Details
Similar Homes in Sparks, NV
Home Values in the Area
Average Home Value in this Area
Purchase History
| Date | Type | Sale Price | Title Company |
|---|---|---|---|
| Bargain Sale Deed | $580,000 | First Centennial Reno | |
| Bargain Sale Deed | $298,000 | Western Title Co | |
| Bargain Sale Deed | $1,718,000 | First Centennial Reno | |
| Trustee Deed | $1,499,105 | First American Title Paseo V |
Mortgage History
| Date | Status | Loan Amount | Loan Type |
|---|---|---|---|
| Open | $441,375 | New Conventional | |
| Previous Owner | $234,000 | New Conventional | |
| Previous Owner | $238,320 | New Conventional | |
| Previous Owner | $7,500 | Credit Line Revolving | |
| Previous Owner | $1,770,000 | Stand Alone Refi Refinance Of Original Loan | |
| Previous Owner | $1,770,000 | Purchase Money Mortgage |
Property History
| Date | Event | Price | Change | Sq Ft Price |
|---|---|---|---|---|
| 05/21/2021 05/21/21 | Sold | $580,000 | +5.5% | $288 / Sq Ft |
| 05/05/2021 05/05/21 | Pending | -- | -- | -- |
| 04/30/2021 04/30/21 | For Sale | $549,900 | +84.6% | $273 / Sq Ft |
| 05/23/2014 05/23/14 | Sold | $297,900 | 0.0% | $148 / Sq Ft |
| 04/05/2014 04/05/14 | Pending | -- | -- | -- |
| 04/04/2014 04/04/14 | For Sale | $297,900 | -- | $148 / Sq Ft |
Tax History Compared to Growth
Tax History
| Year | Tax Paid | Tax Assessment Tax Assessment Total Assessment is a certain percentage of the fair market value that is determined by local assessors to be the total taxable value of land and additions on the property. | Land | Improvement |
|---|---|---|---|---|
| 2025 | $5,407 | $165,962 | $42,336 | $123,626 |
| 2024 | $5,407 | $158,720 | $34,876 | $123,844 |
| 2023 | $5,009 | $153,904 | $37,081 | $116,823 |
| 2022 | $3,475 | $126,577 | $29,575 | $97,002 |
| 2021 | $4,361 | $118,833 | $22,855 | $95,978 |
| 2020 | $4,324 | $120,523 | $24,780 | $95,743 |
| 2019 | $4,115 | $114,835 | $22,820 | $92,015 |
| 2018 | $3,926 | $107,062 | $17,325 | $89,737 |
| 2017 | $3,806 | $108,676 | $19,180 | $89,496 |
| 2016 | $3,732 | $107,132 | $15,995 | $91,137 |
| 2015 | $3,722 | $108,493 | $15,225 | $93,268 |
| 2014 | $3,446 | $102,028 | $12,110 | $89,918 |
| 2013 | -- | $4,165 | $4,165 | $0 |
Agents Affiliated with this Home
-

Seller's Agent in 2021
Molly Paul
Chase International-Damonte
(775) 843-6416
2 in this area
25 Total Sales
-

Buyer's Agent in 2021
Amy Litvinchuk
Solid Source Realty
(775) 846-4524
2 in this area
15 Total Sales
-

Seller's Agent in 2014
Ben Florsheim
Coldwell Banker Select Mt Rose
(775) 618-0455
11 Total Sales
-
B
Buyer's Agent in 2014
Benjamin Florsheim
Haute Properties NV
Map
Source: Northern Nevada Regional MLS
MLS Number: 210005766
APN: 516-491-11
- 4950 Monrovia Dr
- 4750 Desert Song Ct
- 4950 San Diego Ct
- 4809 Bougainvillea Cir
- 4845 Bougainvillea Cir
- 4841 Bougainvillea Cir
- 811 Pinchot Pass Ct Unit 5
- 801 Pinchot Pass Ct Unit 7
- 469 N Sand Crane Cir
- 5287 Vidette Meadows Dr Unit 5
- 590 S Sand Crane Cir
- 6715 Canoe Hill Dr
- 4883 Brunello Dr
- 6550 Pyramid Way Unit 61
- 5170 Lorenzo Ln
- 1175 La Cresta Ct
- 4853 Santenay Ln
- 1304 Lambrusca Dr
- 6560 Pyramid Way Unit 52
- 6690 Dorchester Dr
